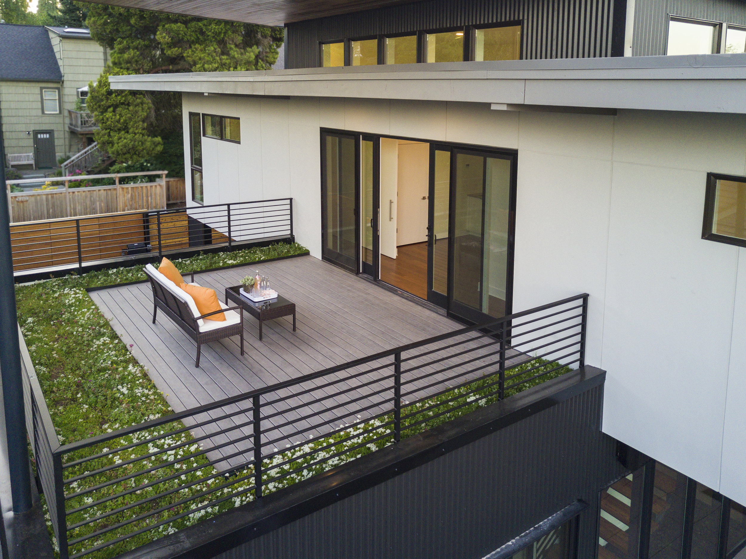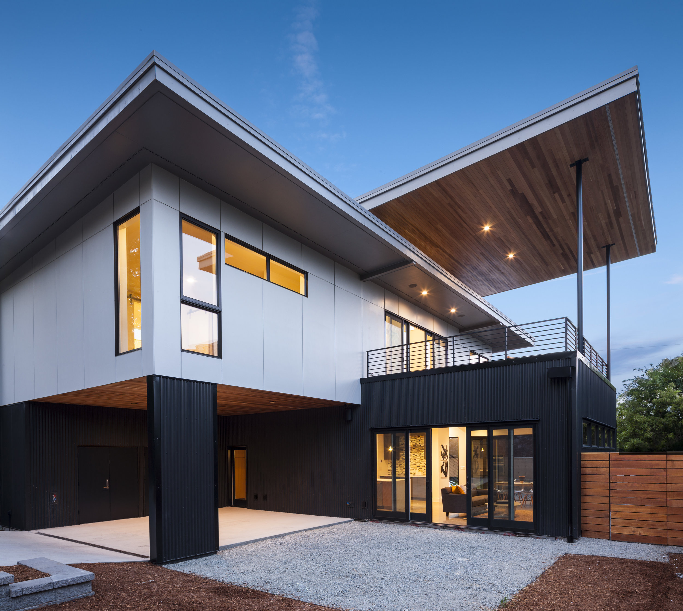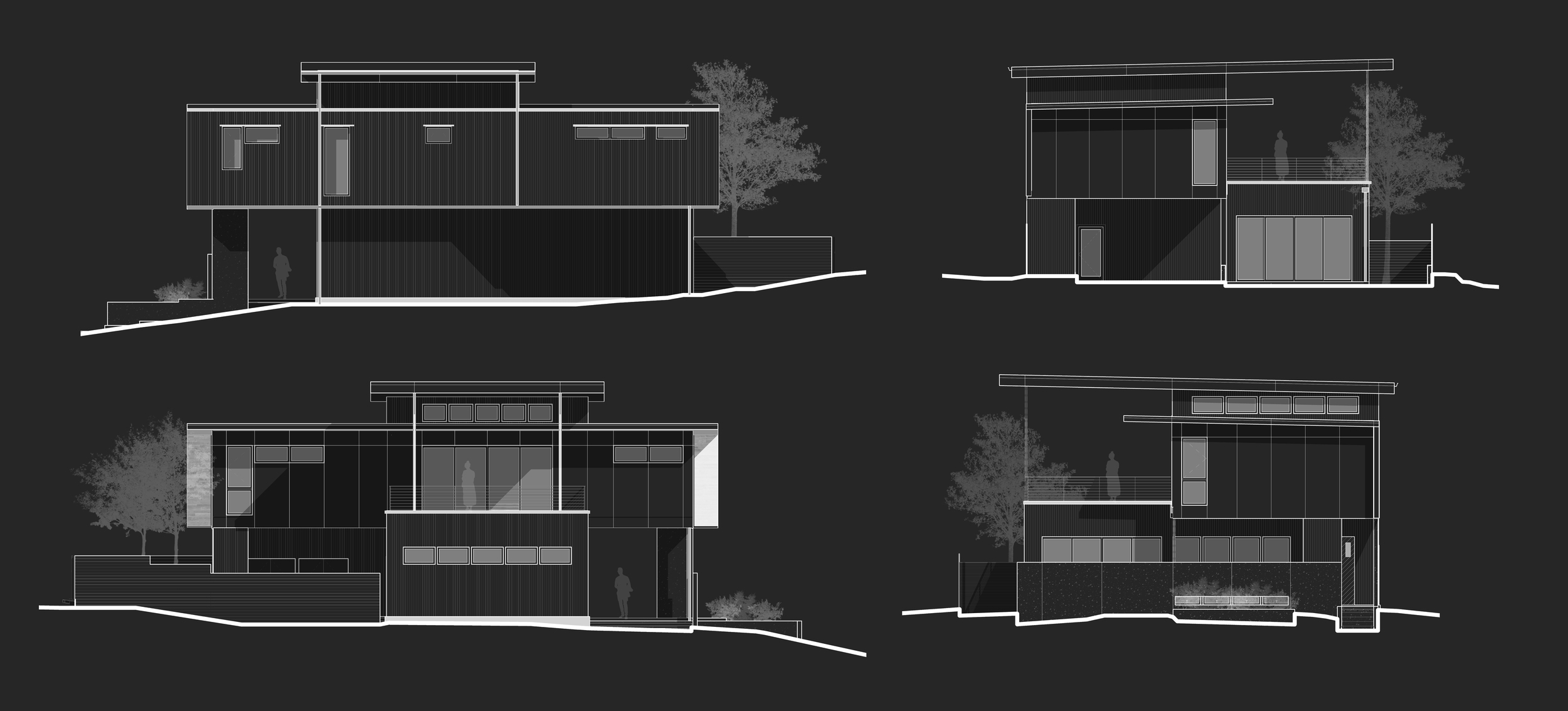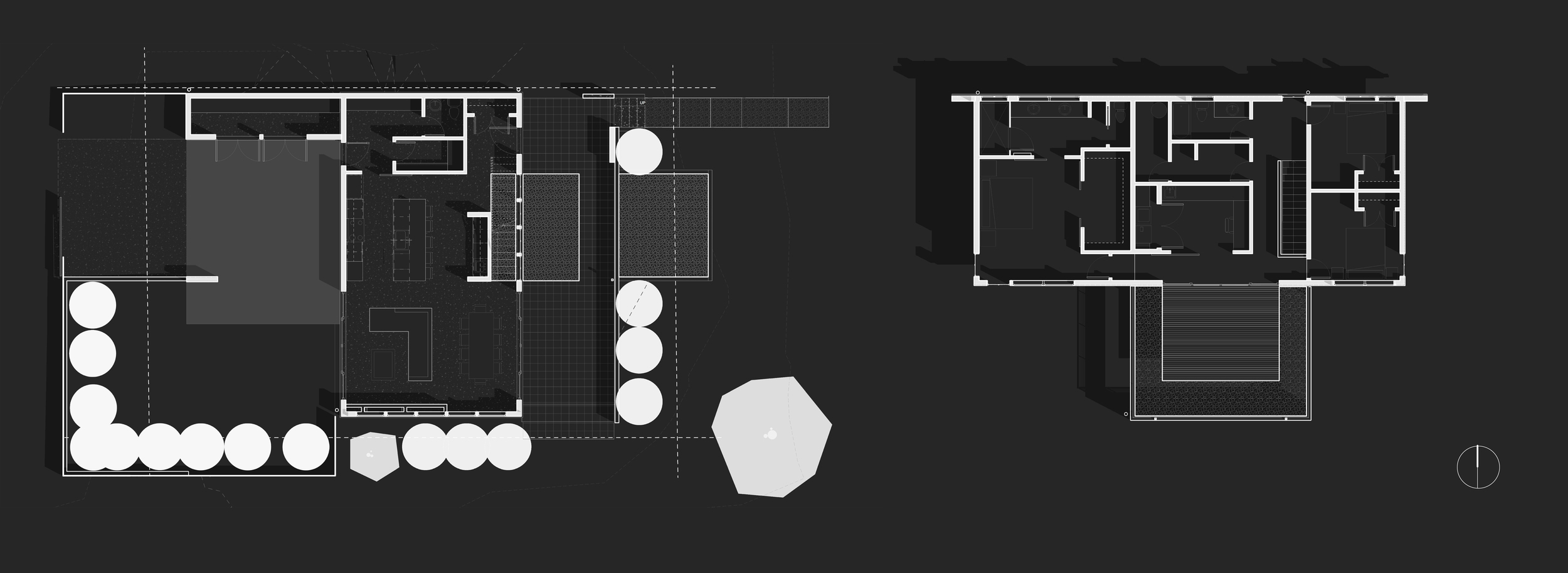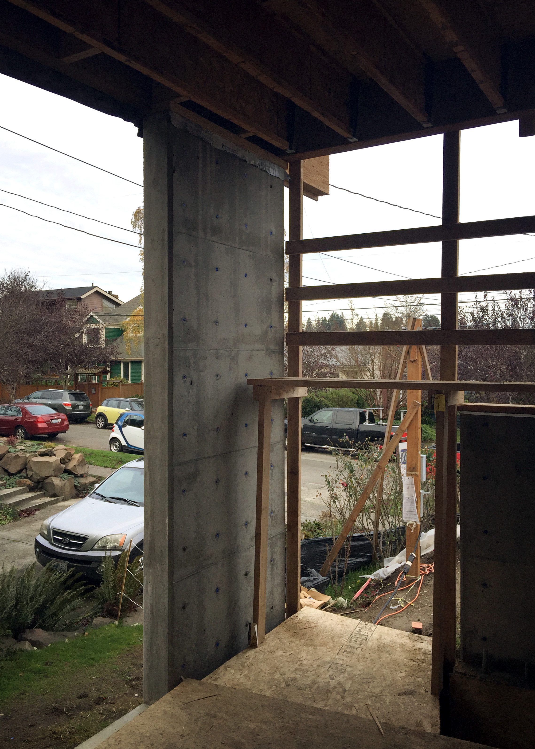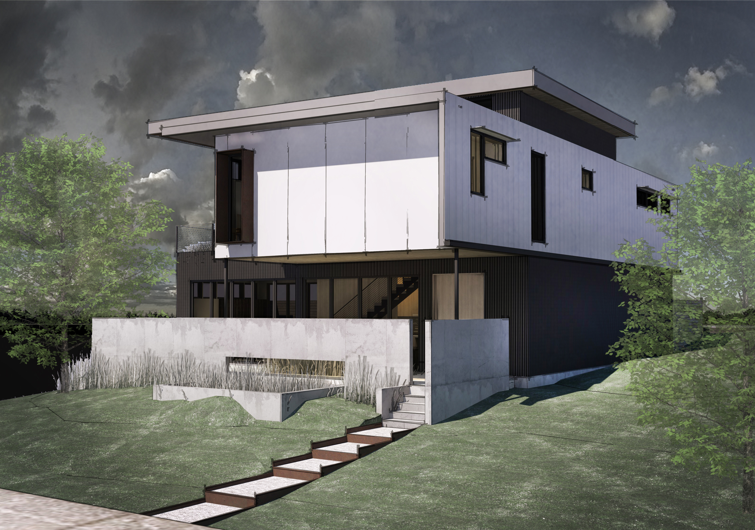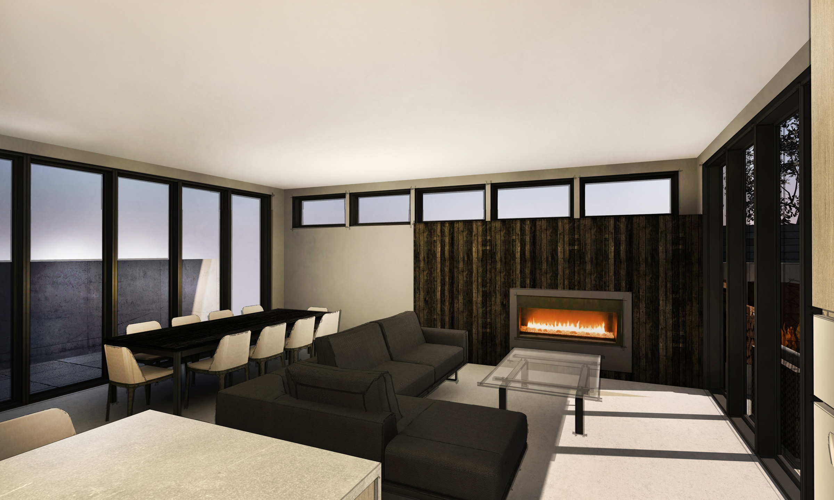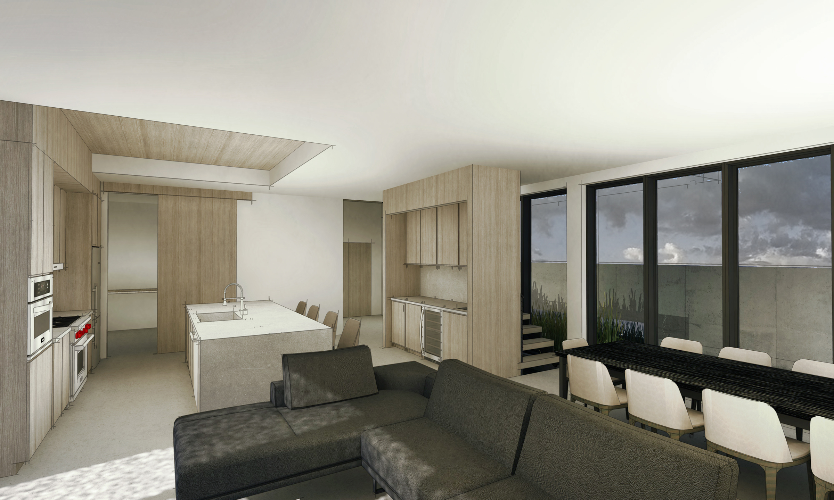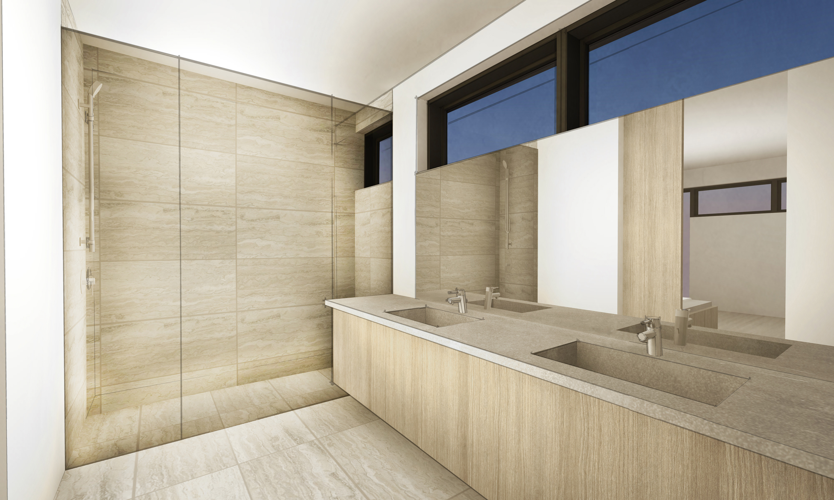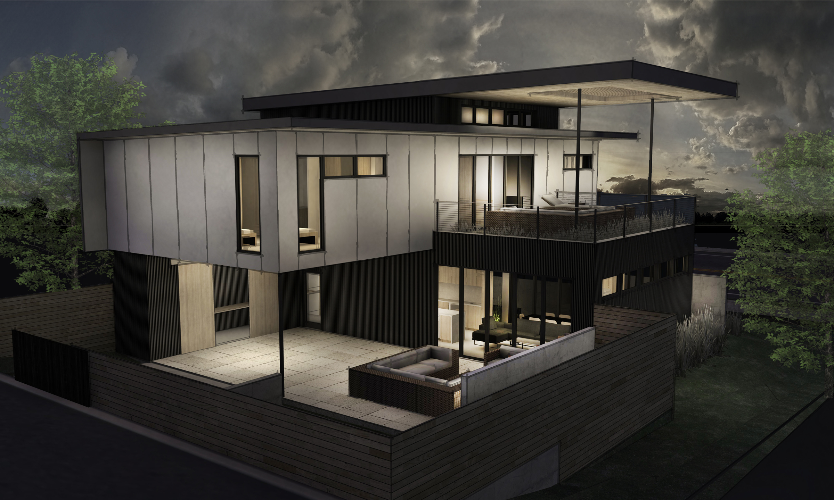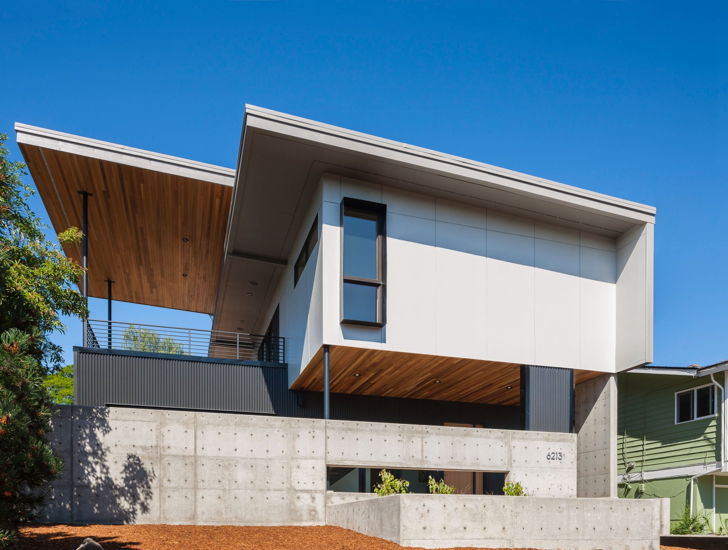
Stacked House
Seattle, Washington 2017

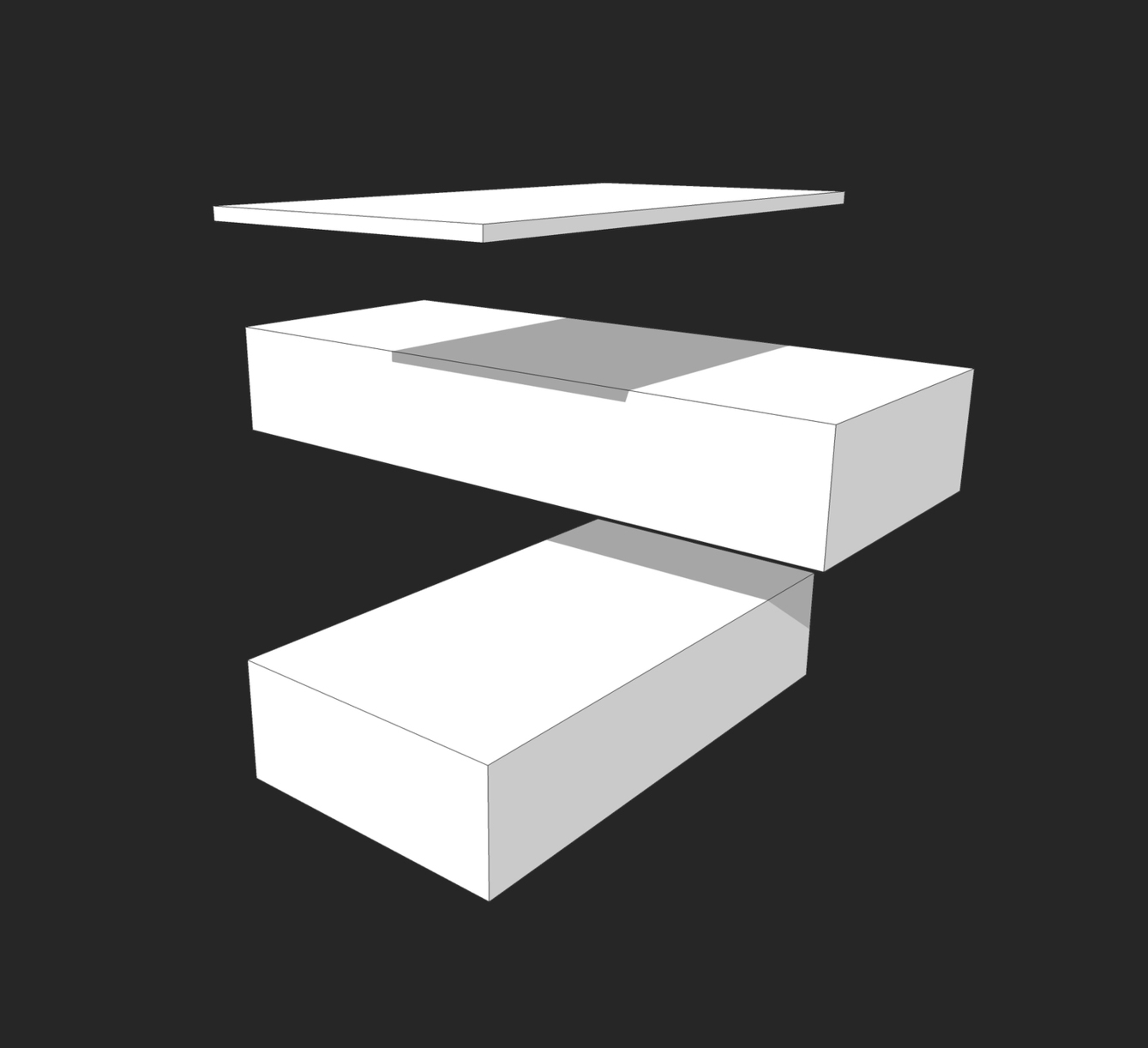
Stacked House
The Stacked House is an exercise in geometric simplicity. The concept was to design alternate stacking geometric blocks that rotate 90 degrees as they move vertically. This creates a simple relationship between the main and second floor while maximizing open spaces on the site and strengthening relationships to the exterior.
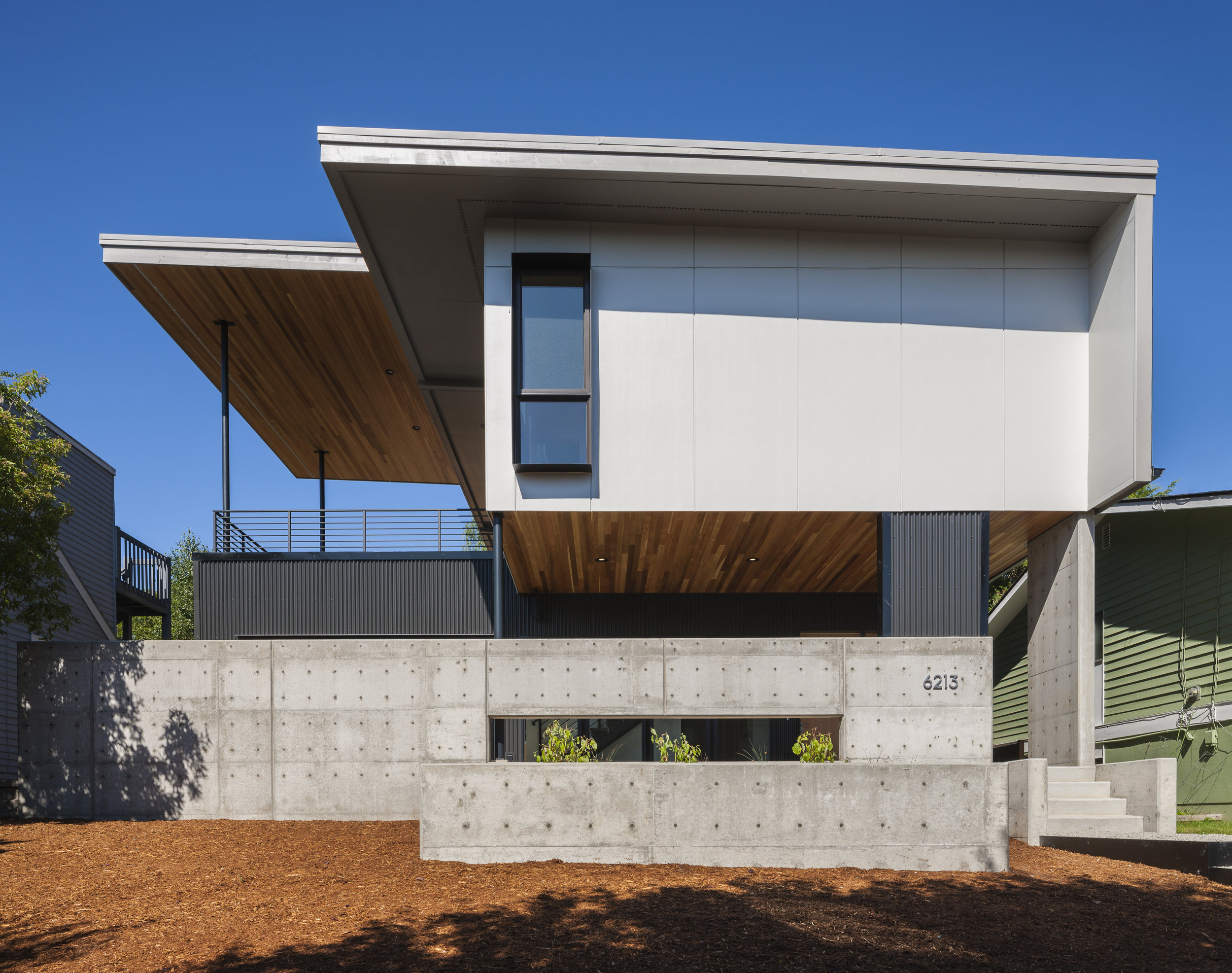
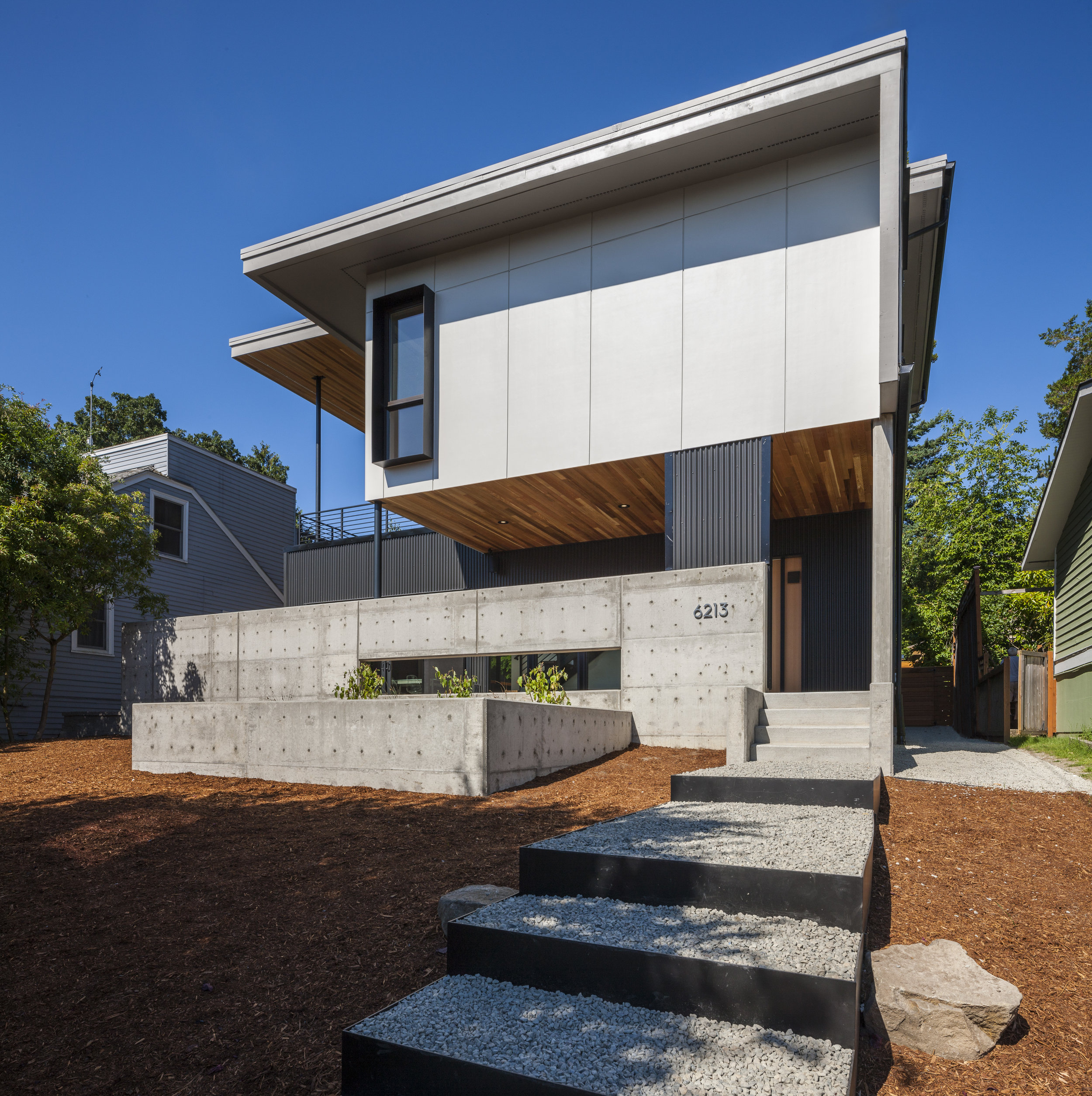
The entry and carport are covered by the second floor while a third level roof covers the exterior roof deck on the second floor. Other outdoor spaces remain open to the sky allowing southern light to bounce into the main living spaces.
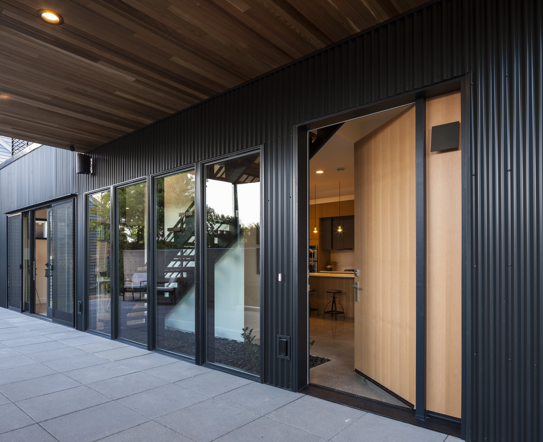
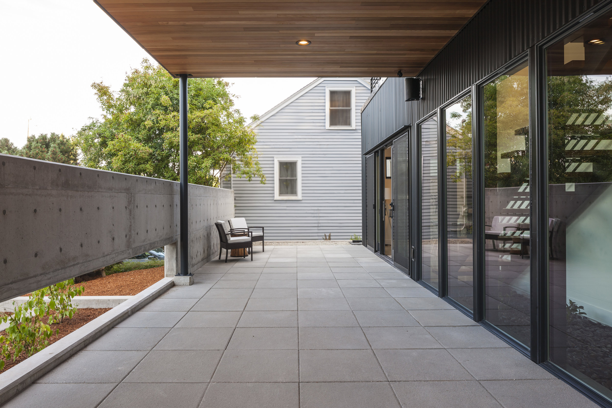
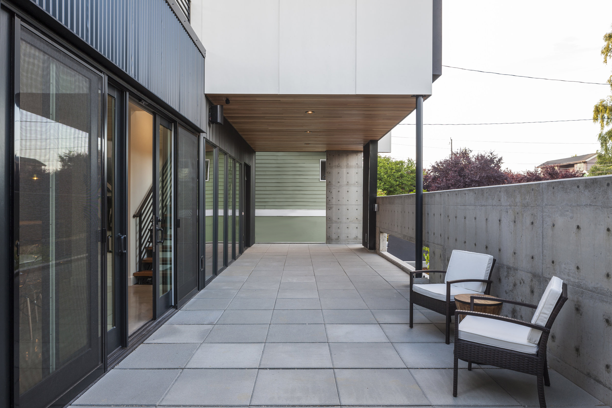
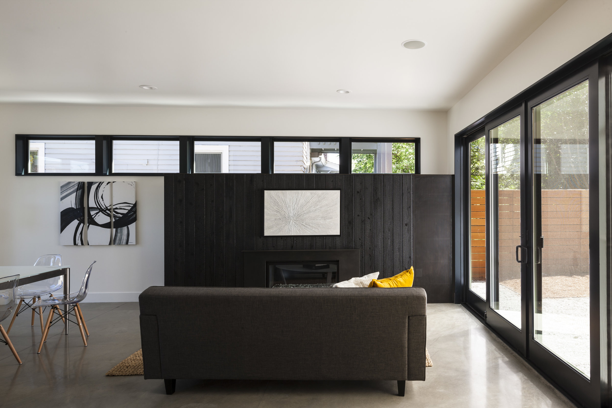
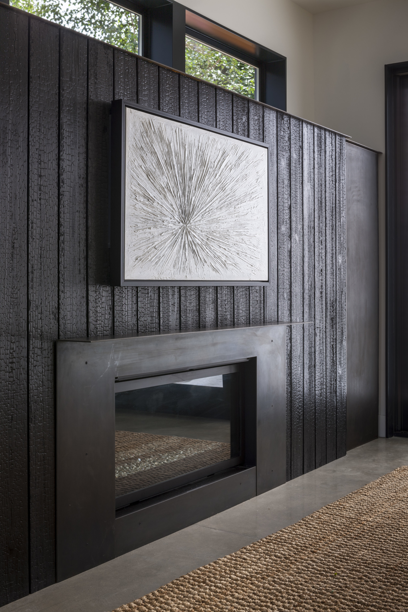
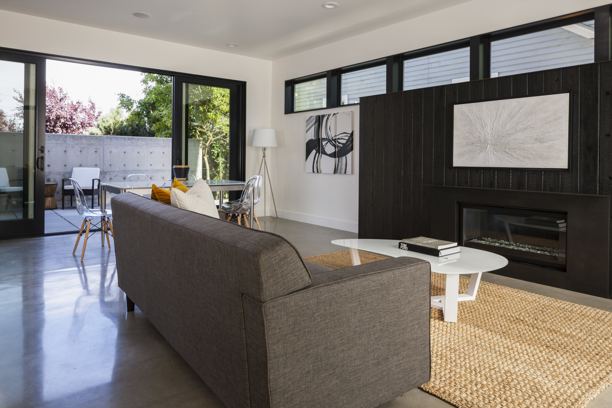
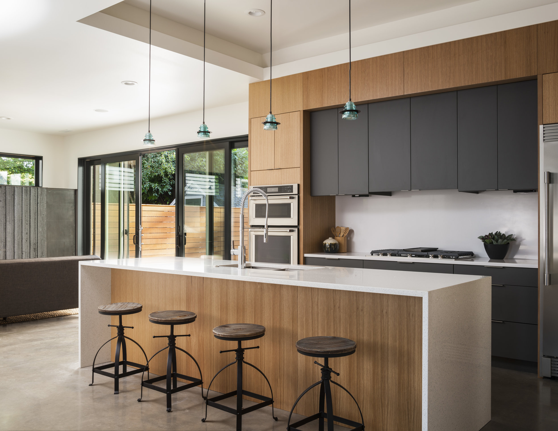
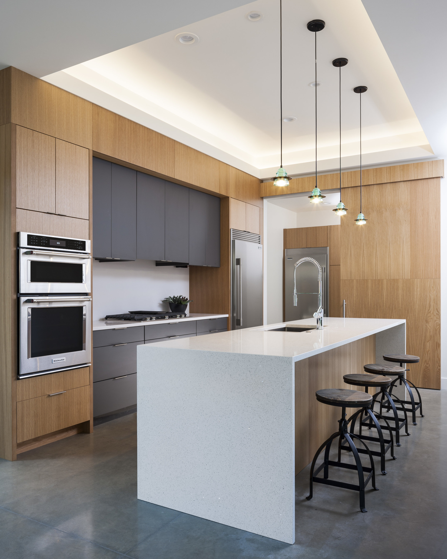
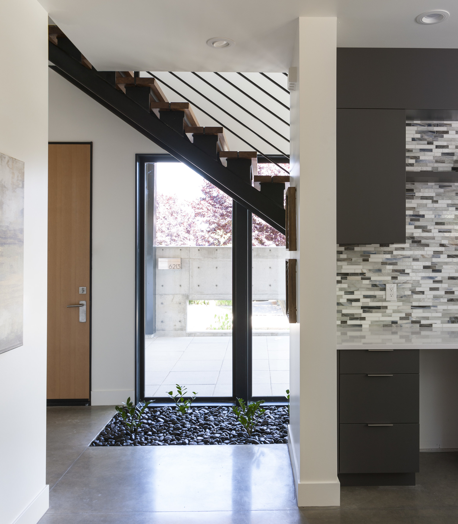
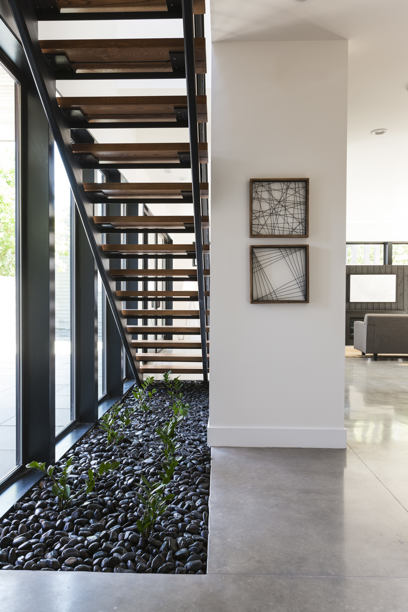
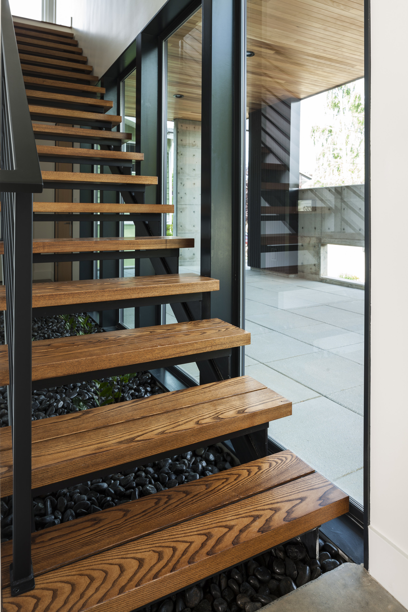
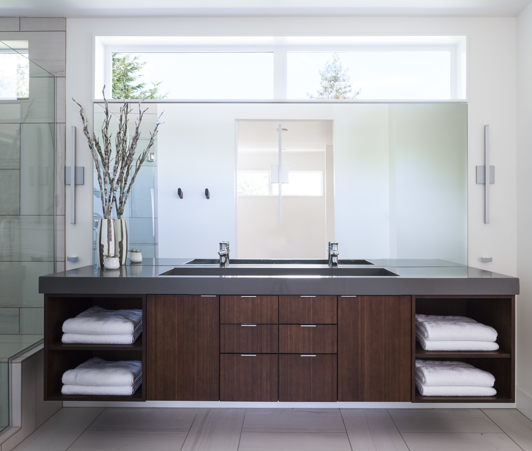
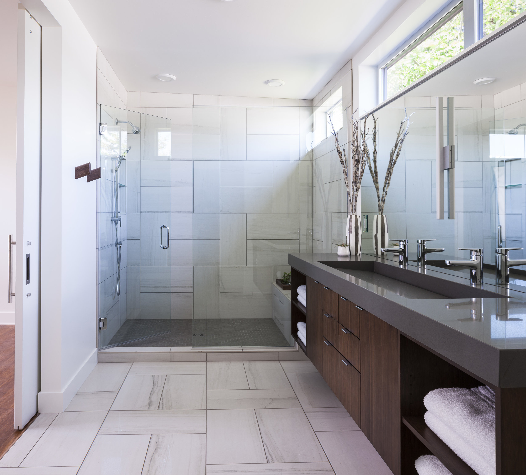
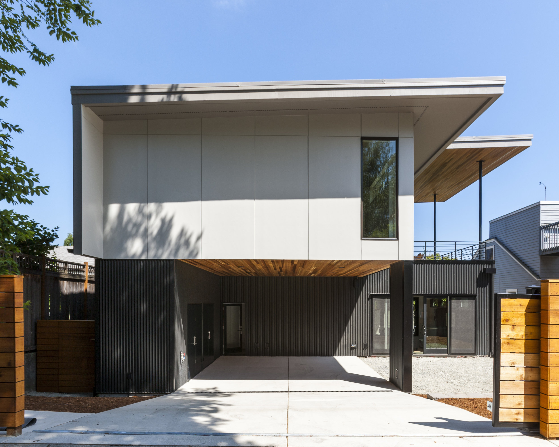
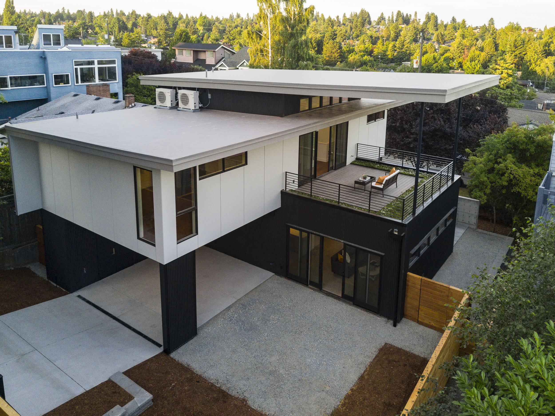
The simplicity in geometry was also utilized to create a simple exterior envelope in which the energy efficiency of the residence could be maximized. The home is targeted to reach a 5-Star Built Green Level (LEED Platinum equivalent) and this is achieved by a tight thermal envelope, high efficiency windows, hydronic floor heating, heat recovery ventilation, and heat pumps.
