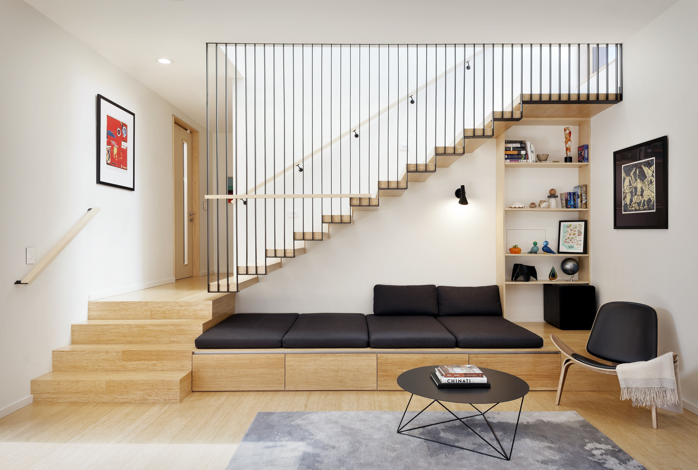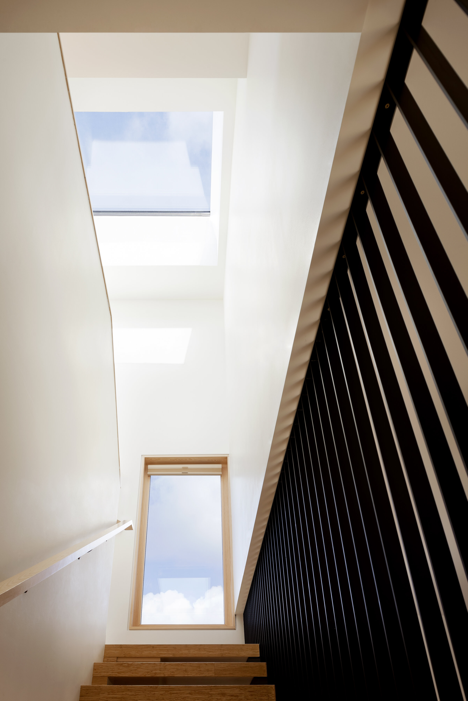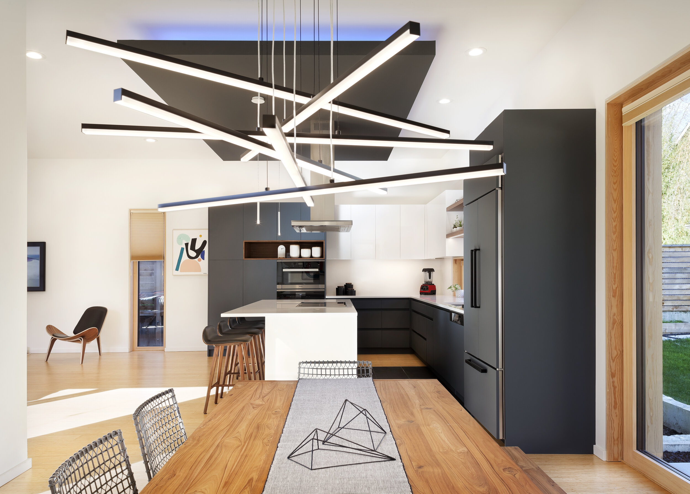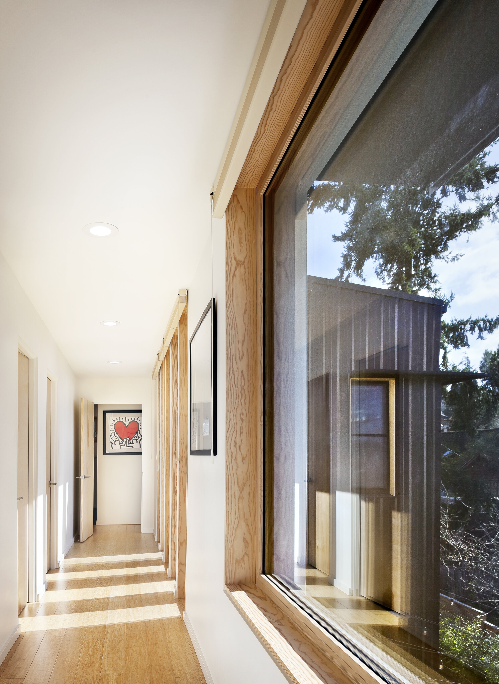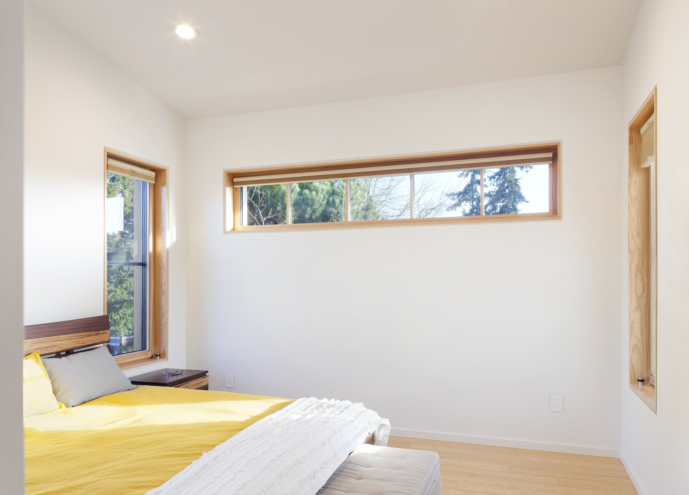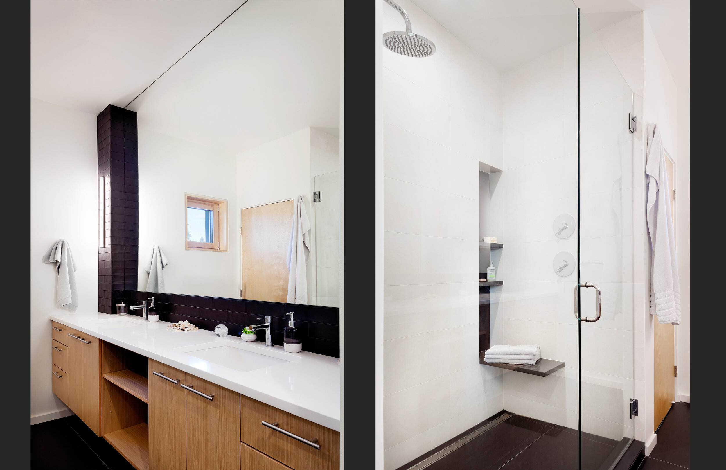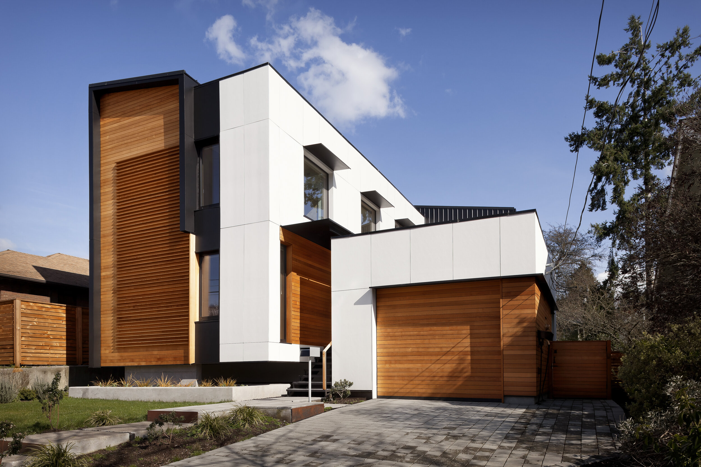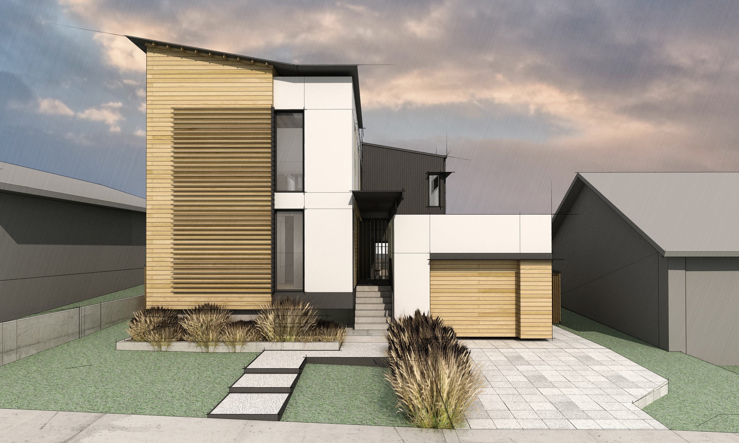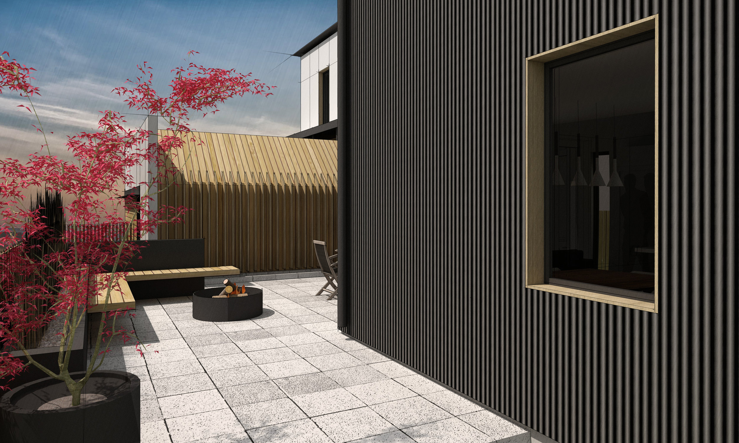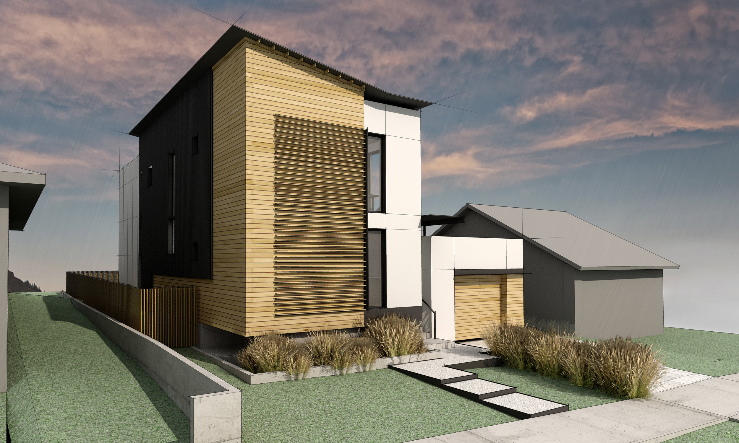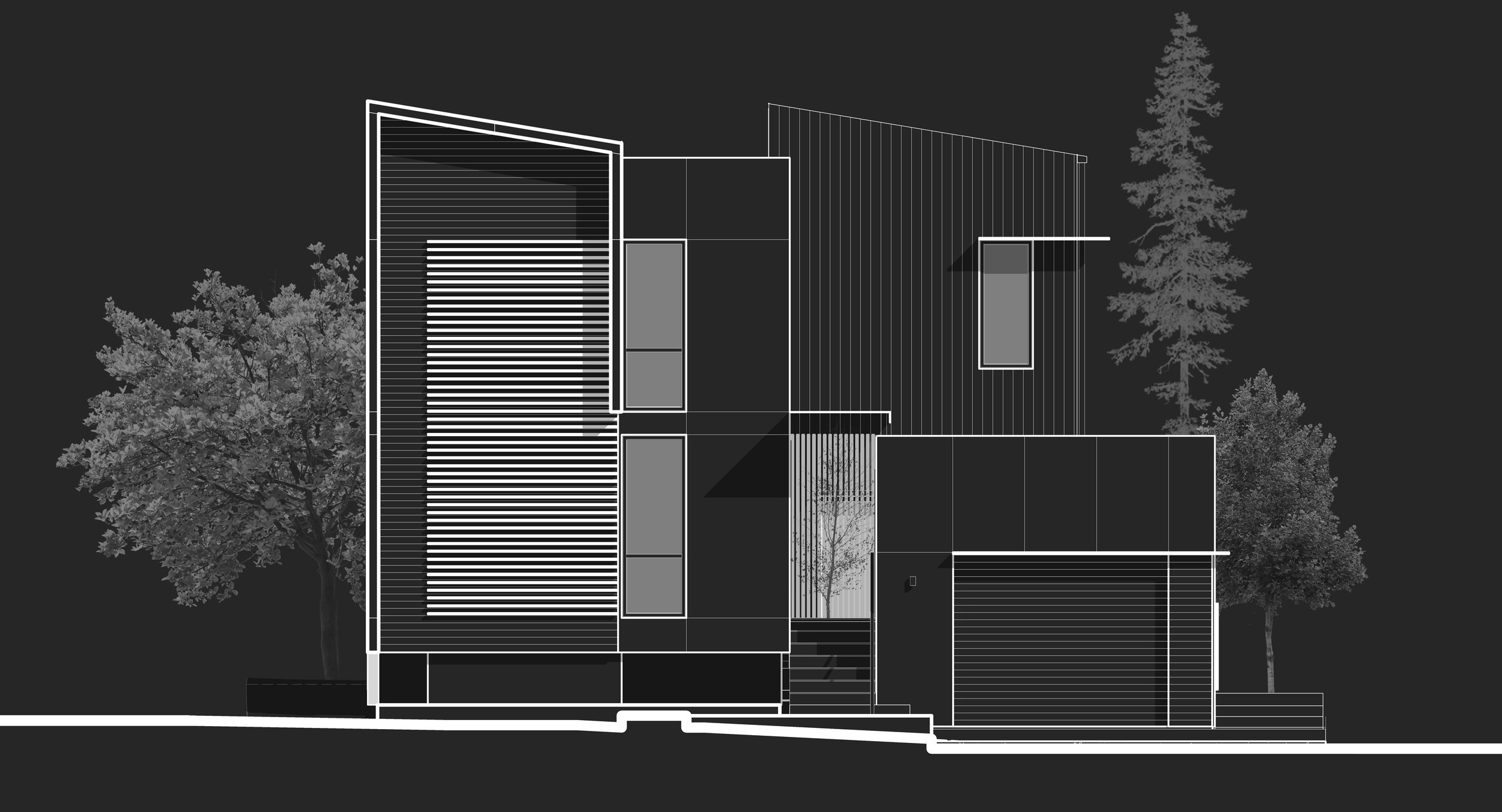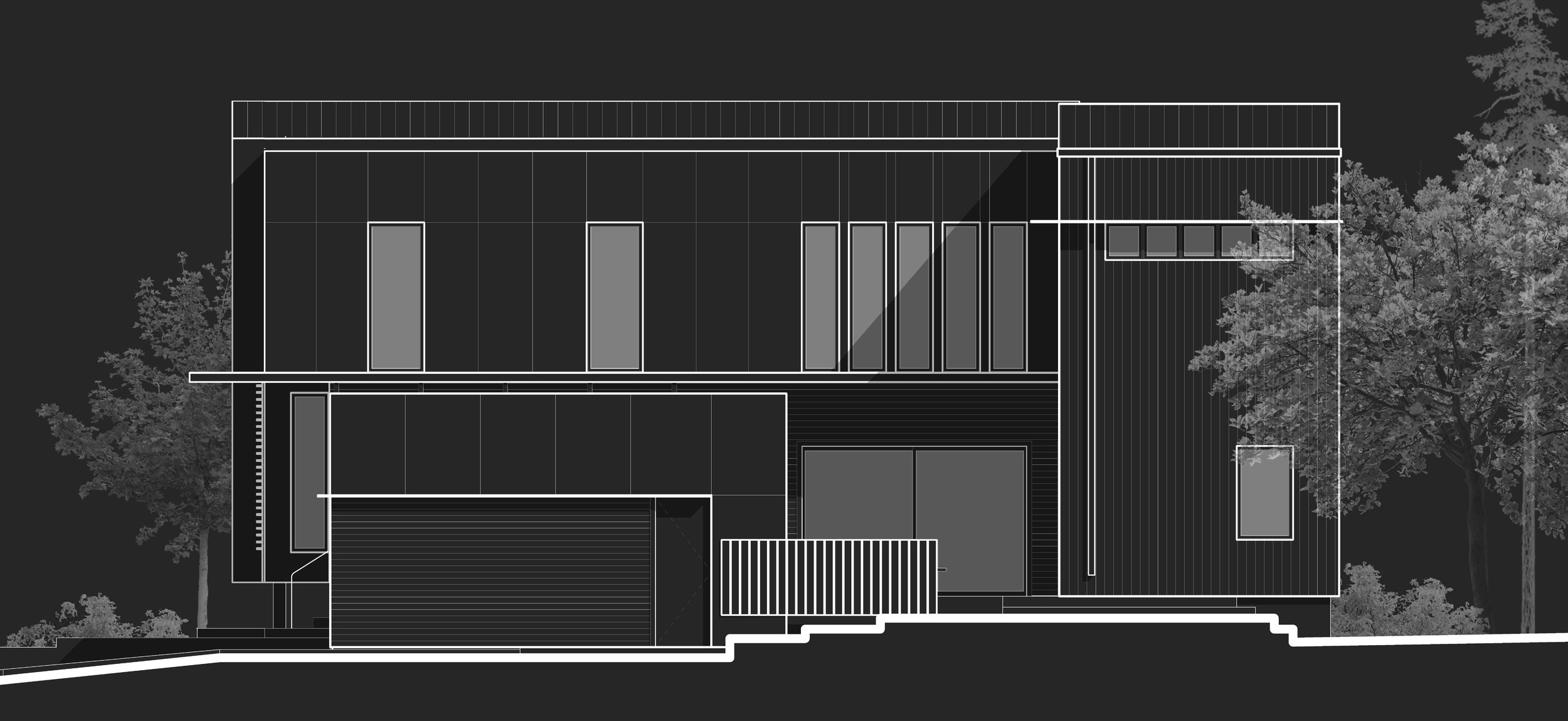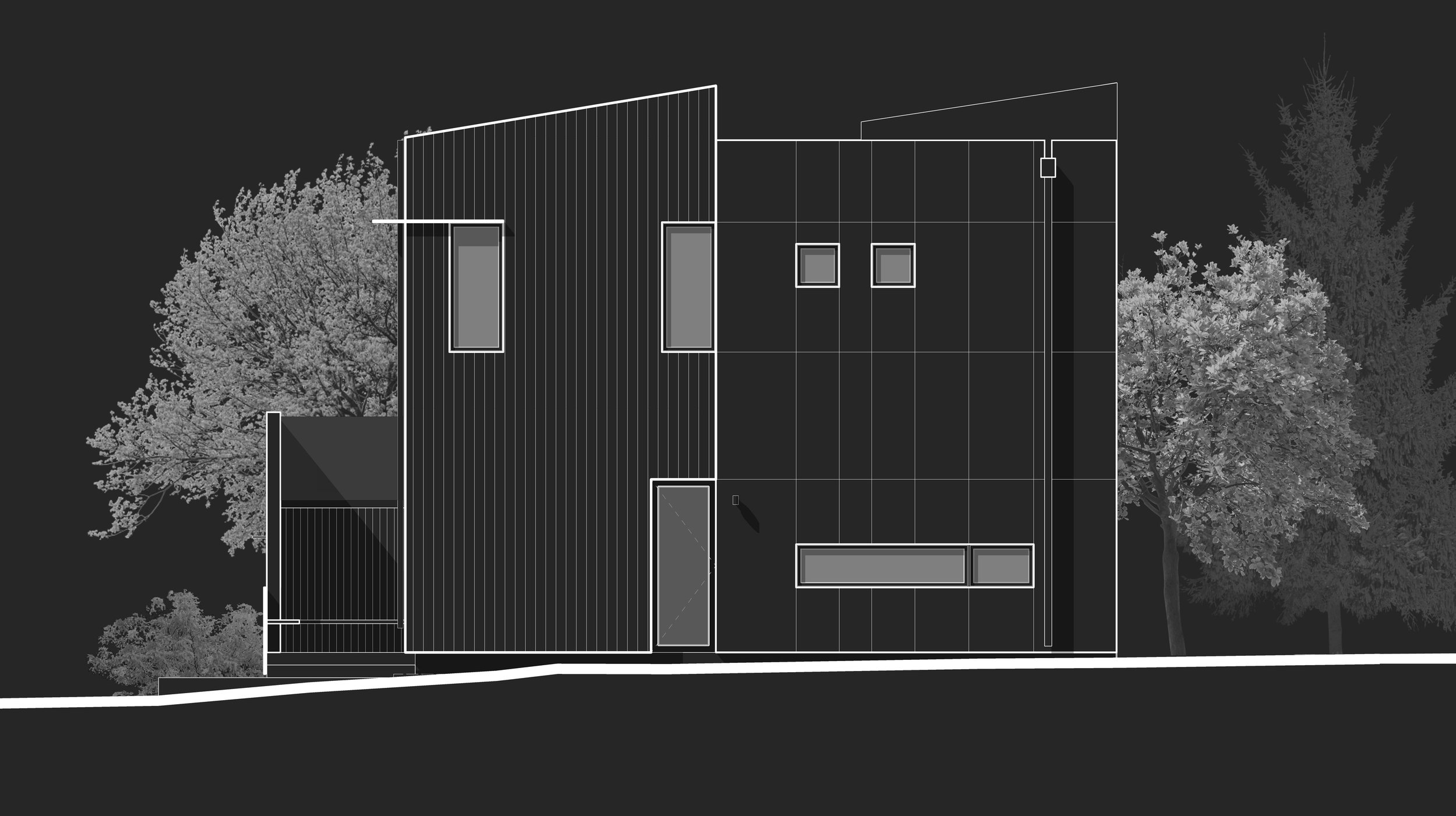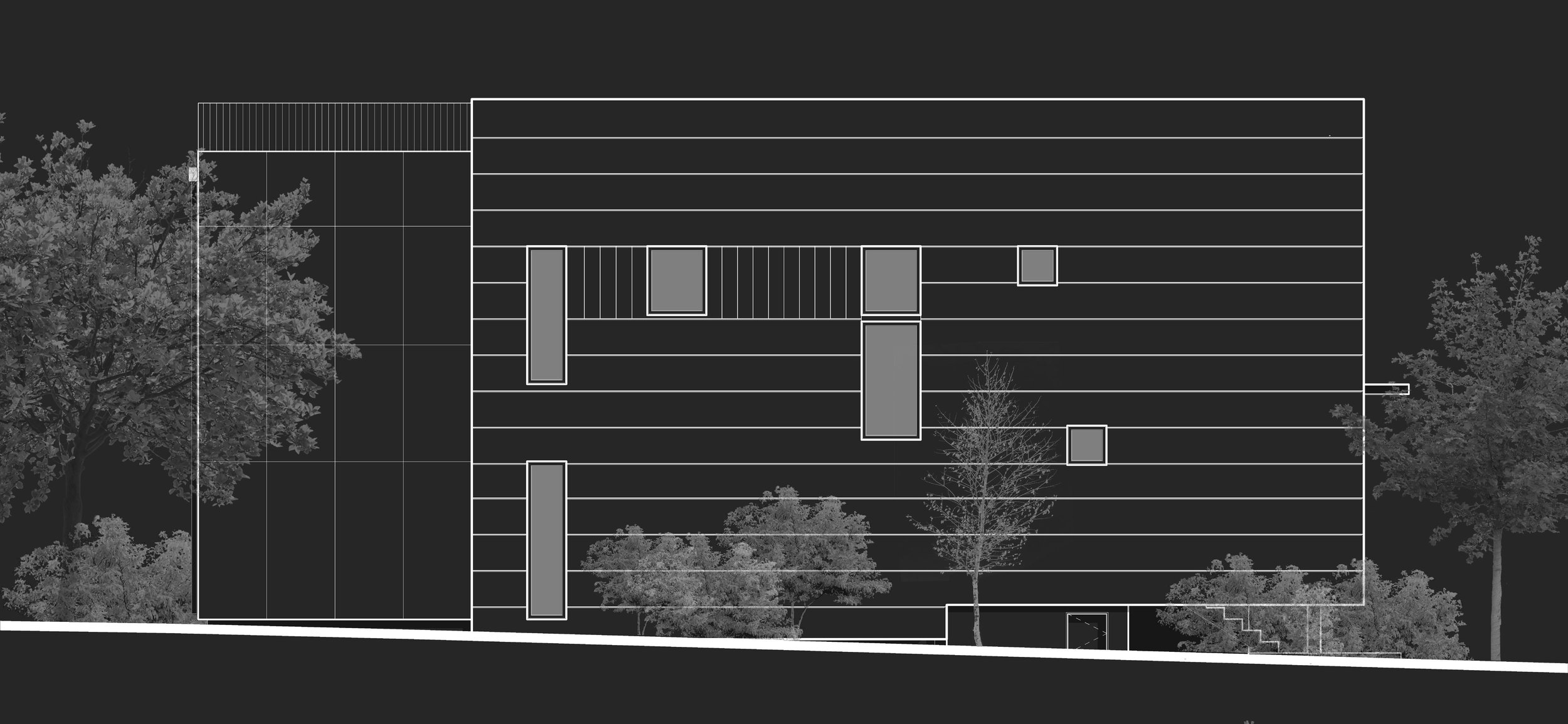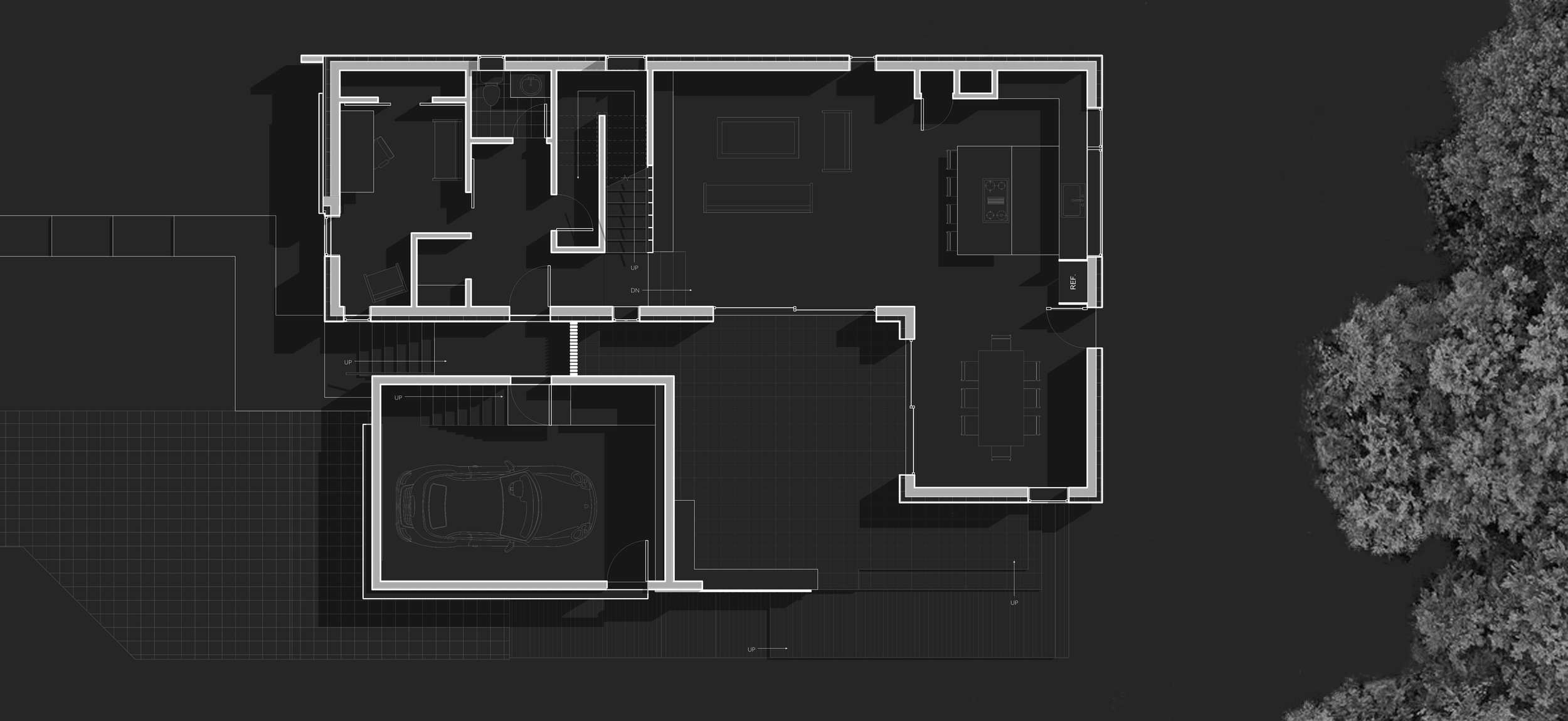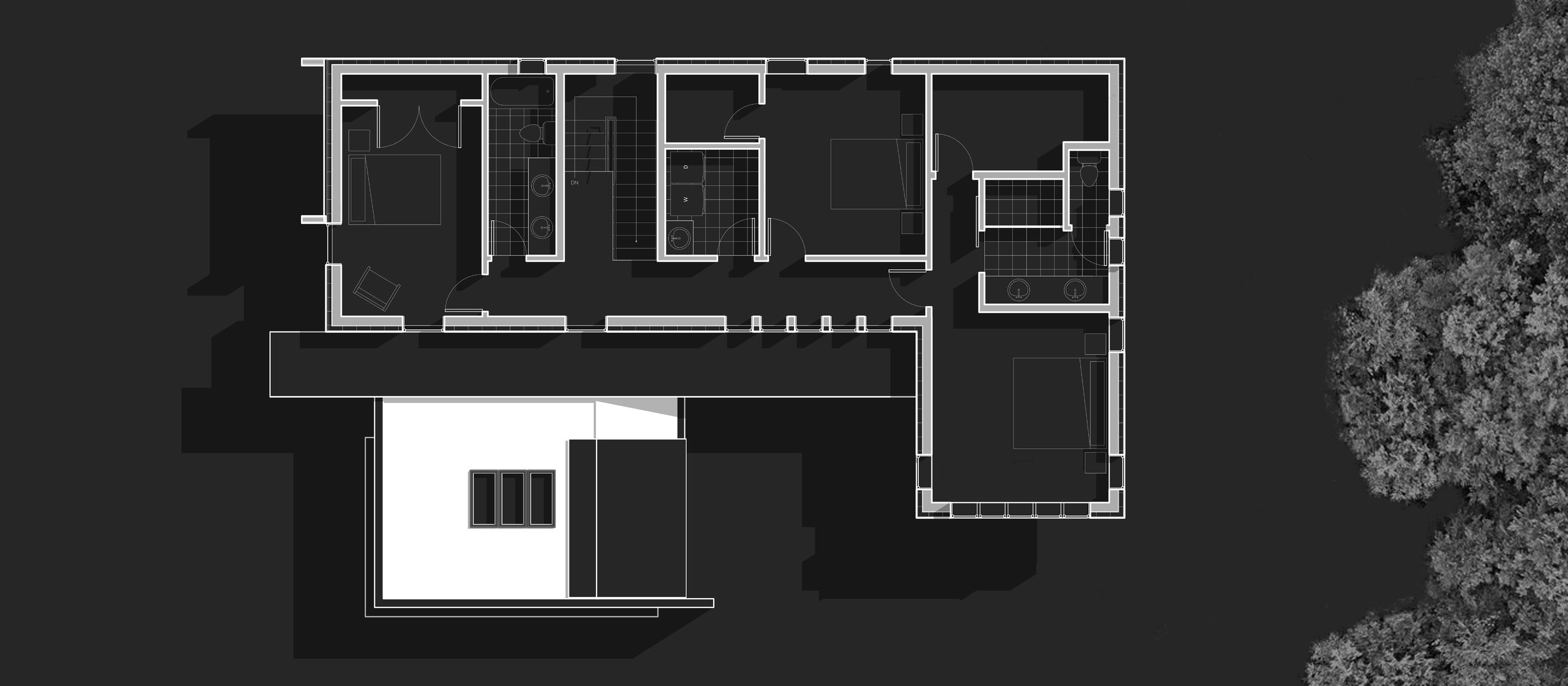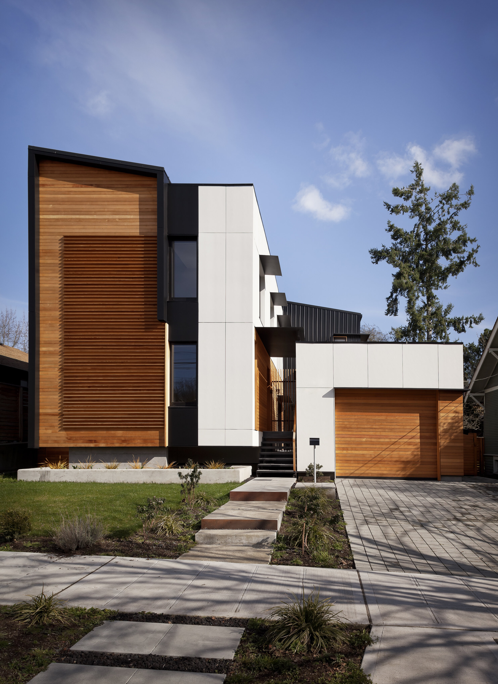
Ballard Passive
Seattle, Washington 2019
Single-Family Winner - 2020 PHIUS Passive House Projects Competition
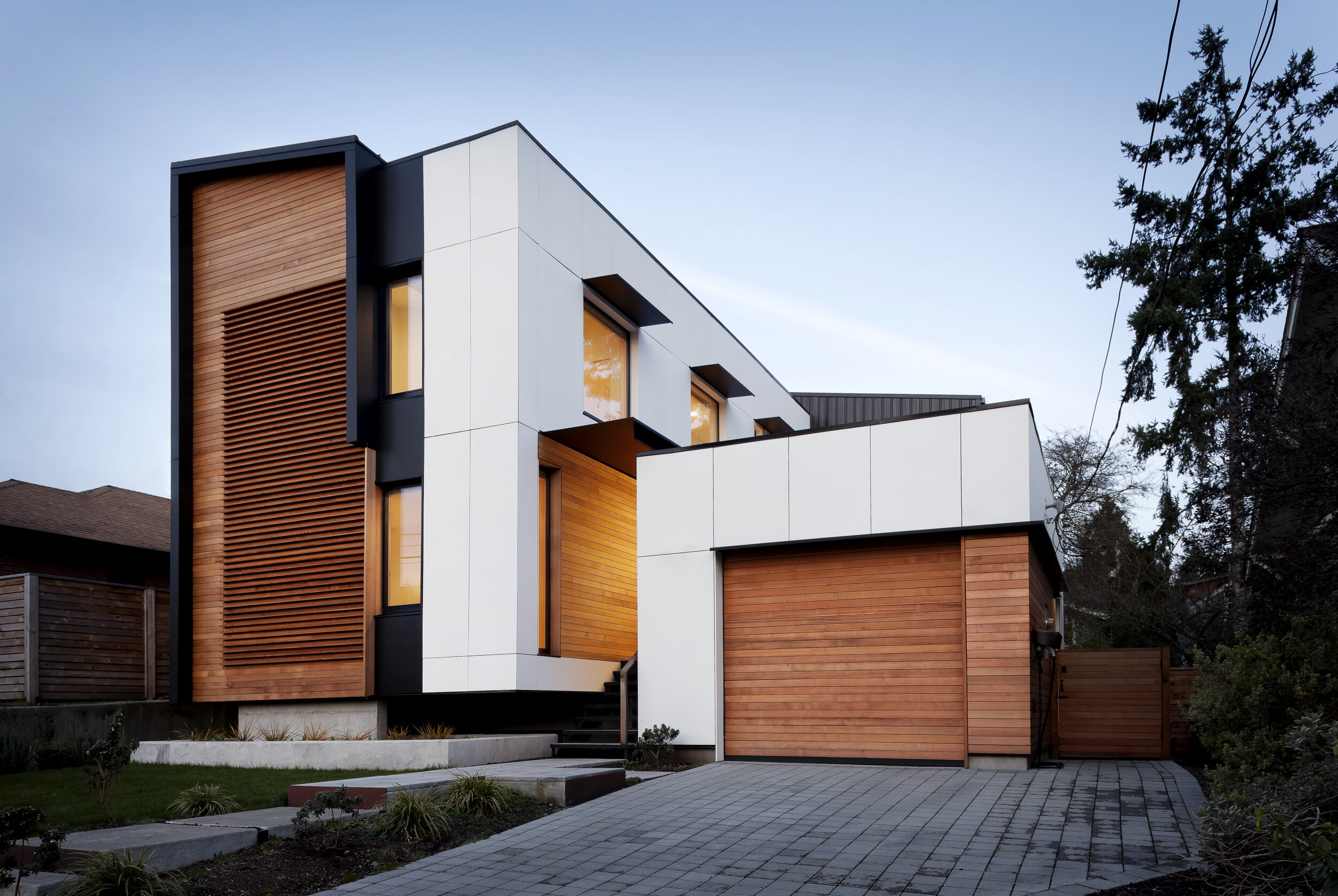
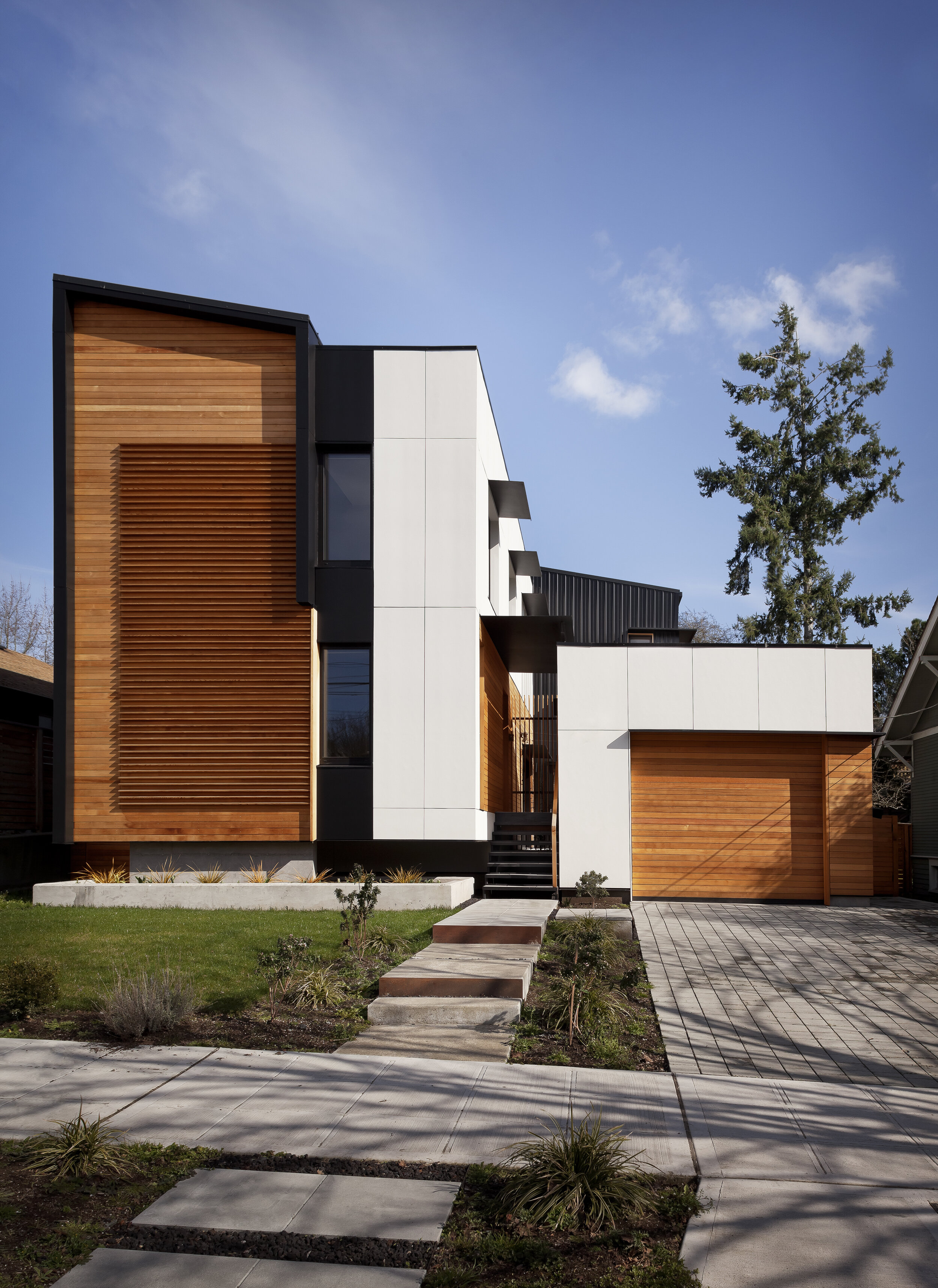
Passive House
The residence has been rigorously designed to meet the requirements put forth by the Passive House Institute, employing many high-performance technologies and meticulous construction methods. First Lamp self-performed the construction of the Ballard Passive House, completed Summer of 2019.
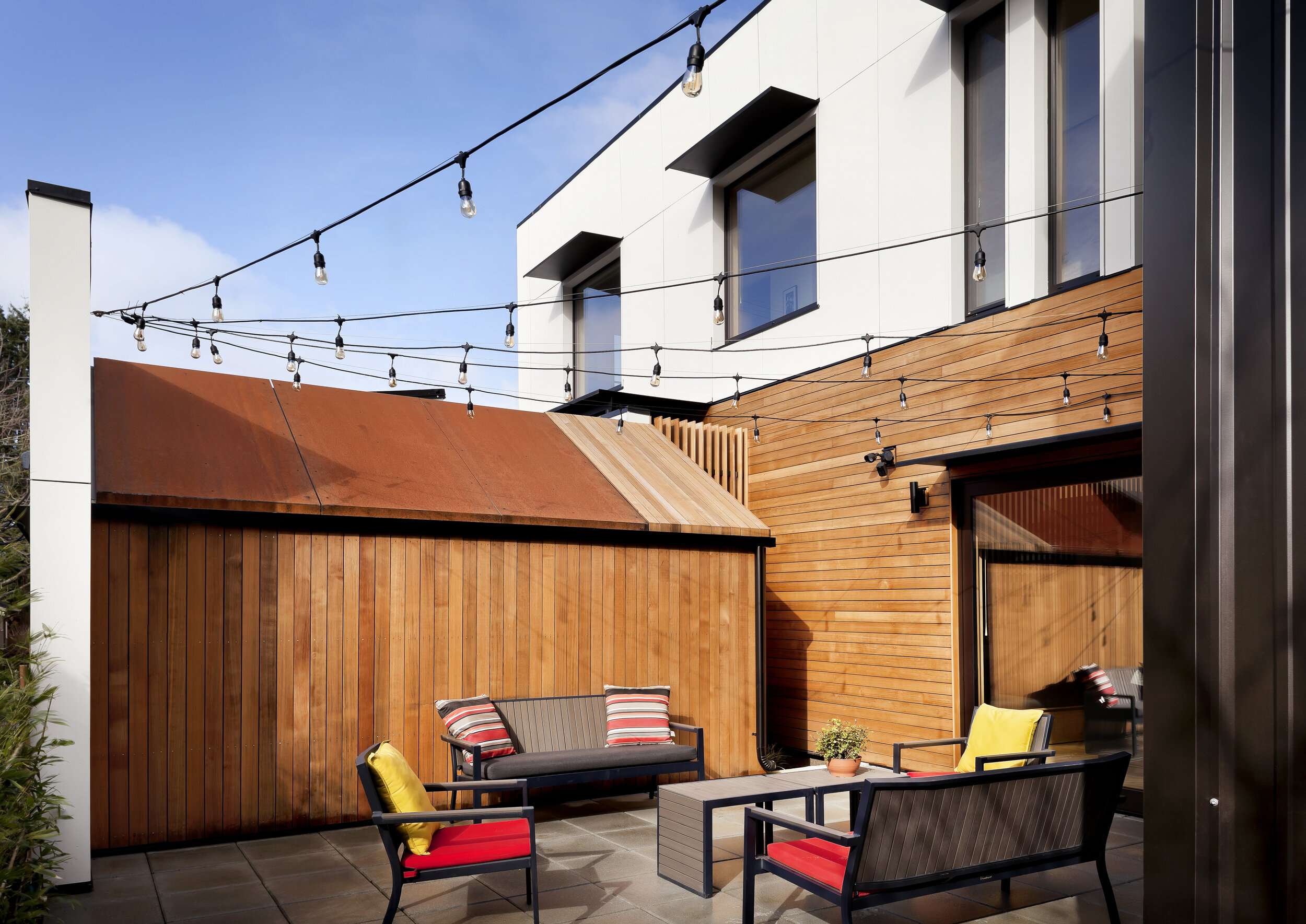
Courtyard
Experiencing the outdoors was of the utmost importance to the client - providing a tranquil space to take in the fresh air and warm sunlight became paramount. The residence was pushed to the north edge of the site to bring in as much light as possible, with the dining wrapped to the south to provide a sense of enclosure. The courtyard’s proximity to the living, kitchen and dining space and the use of large sliding doors strengthens the dialogue between the indoor and outdoor. The courtyard is also utilized to meet the requirements for passive house design.
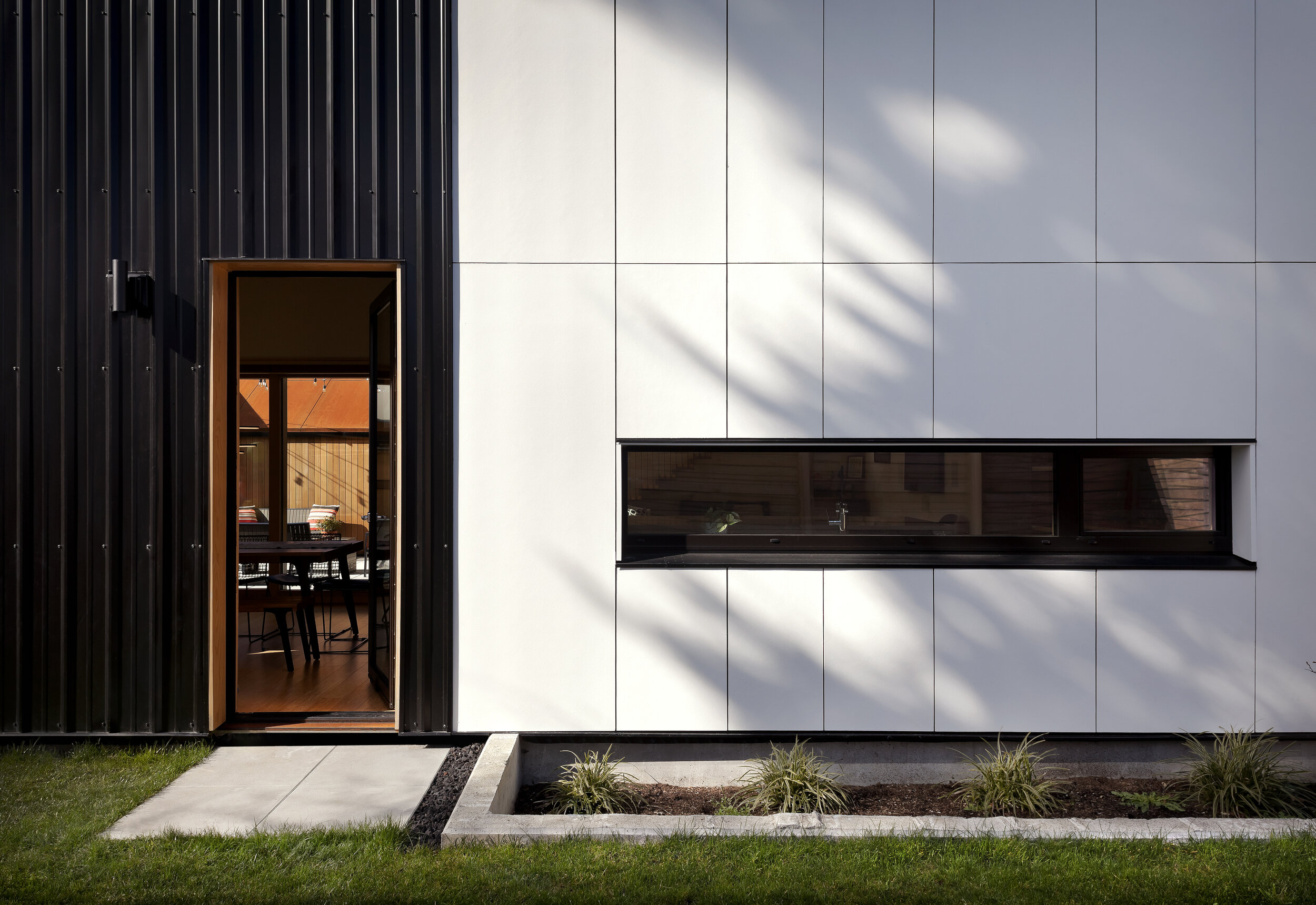
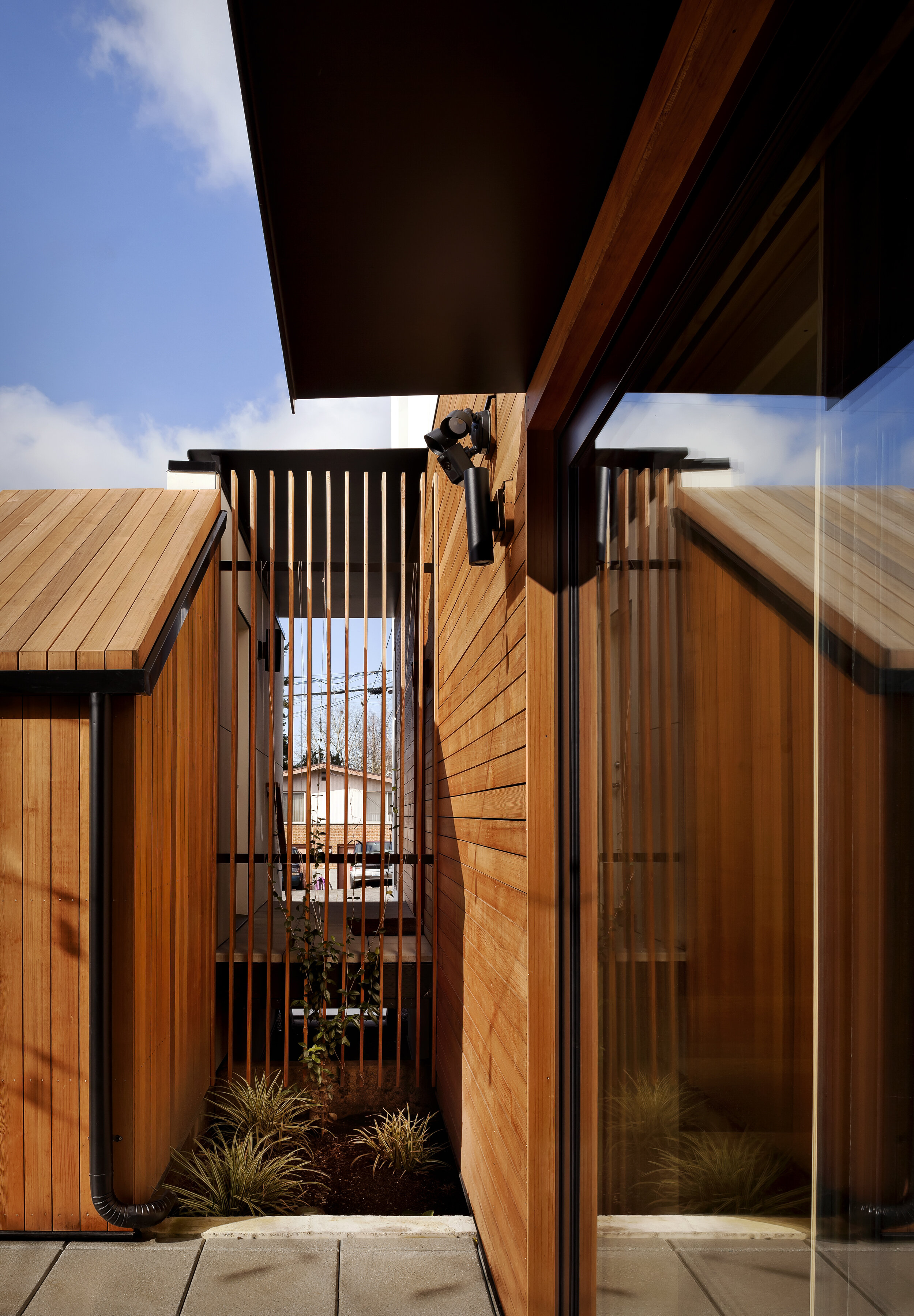
Entry
The entry to the residence has been pushed back from the street, creating a dynamic sequence to draw the user in. As you climb the stair under the elongated canopy, a sense of compression is experienced before entering into the foyer, where the feeling becomes even further drawn out. Proceeding to the living space, you are released down a small flight of stairs that provide a sense of arrival – of decompression.
