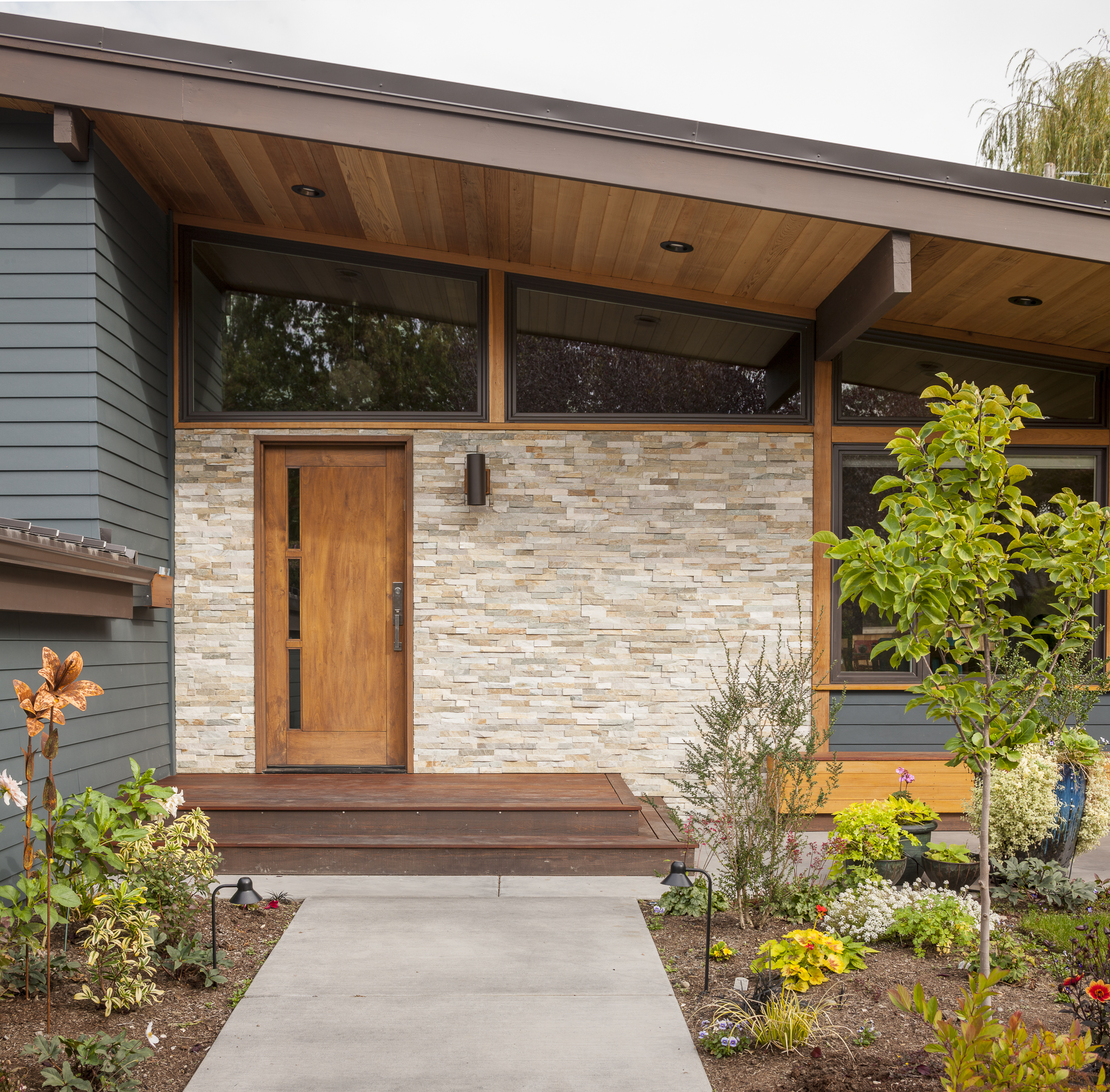
Madison Mid Century
Seattle, Washington 2016
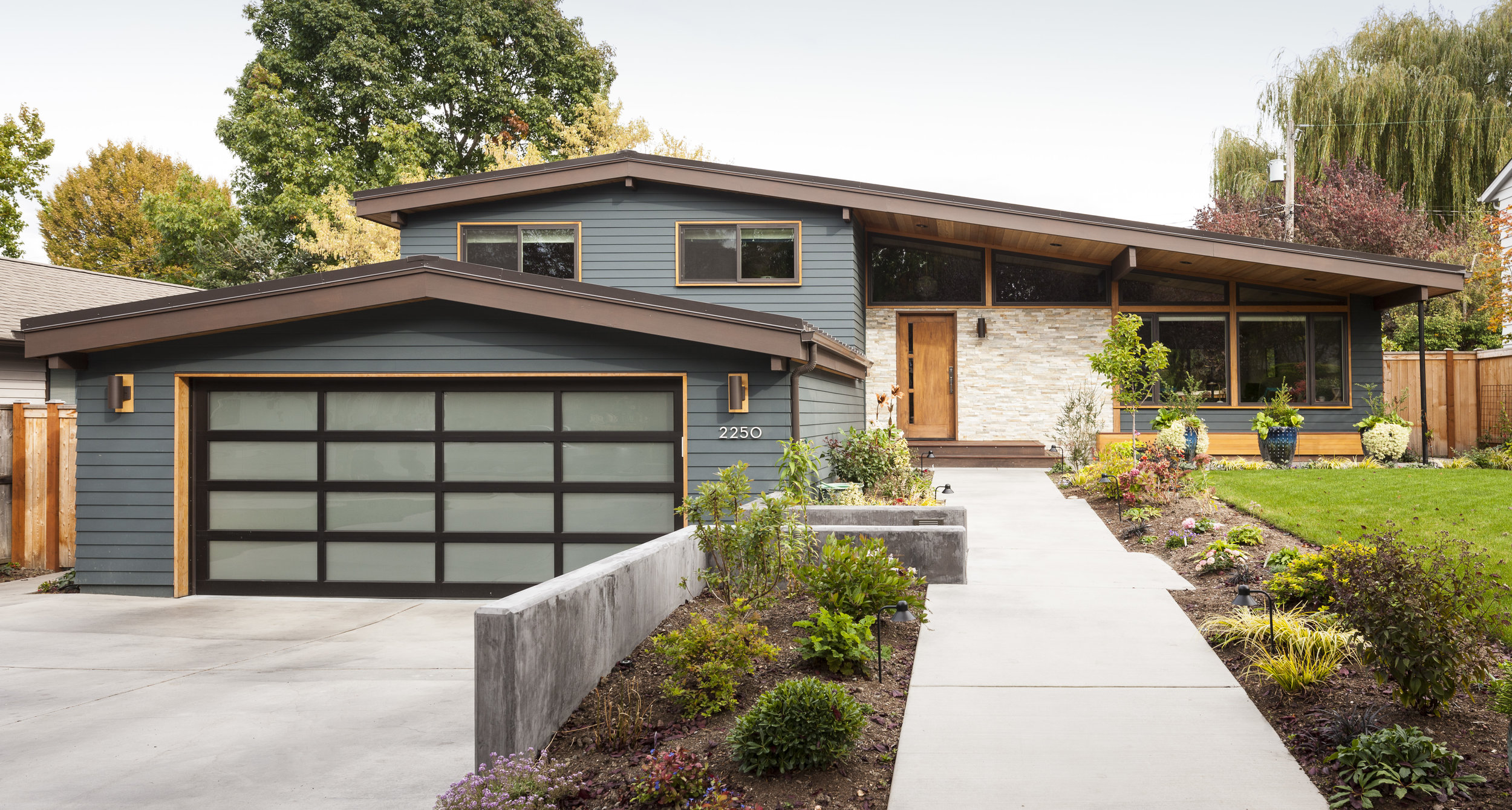
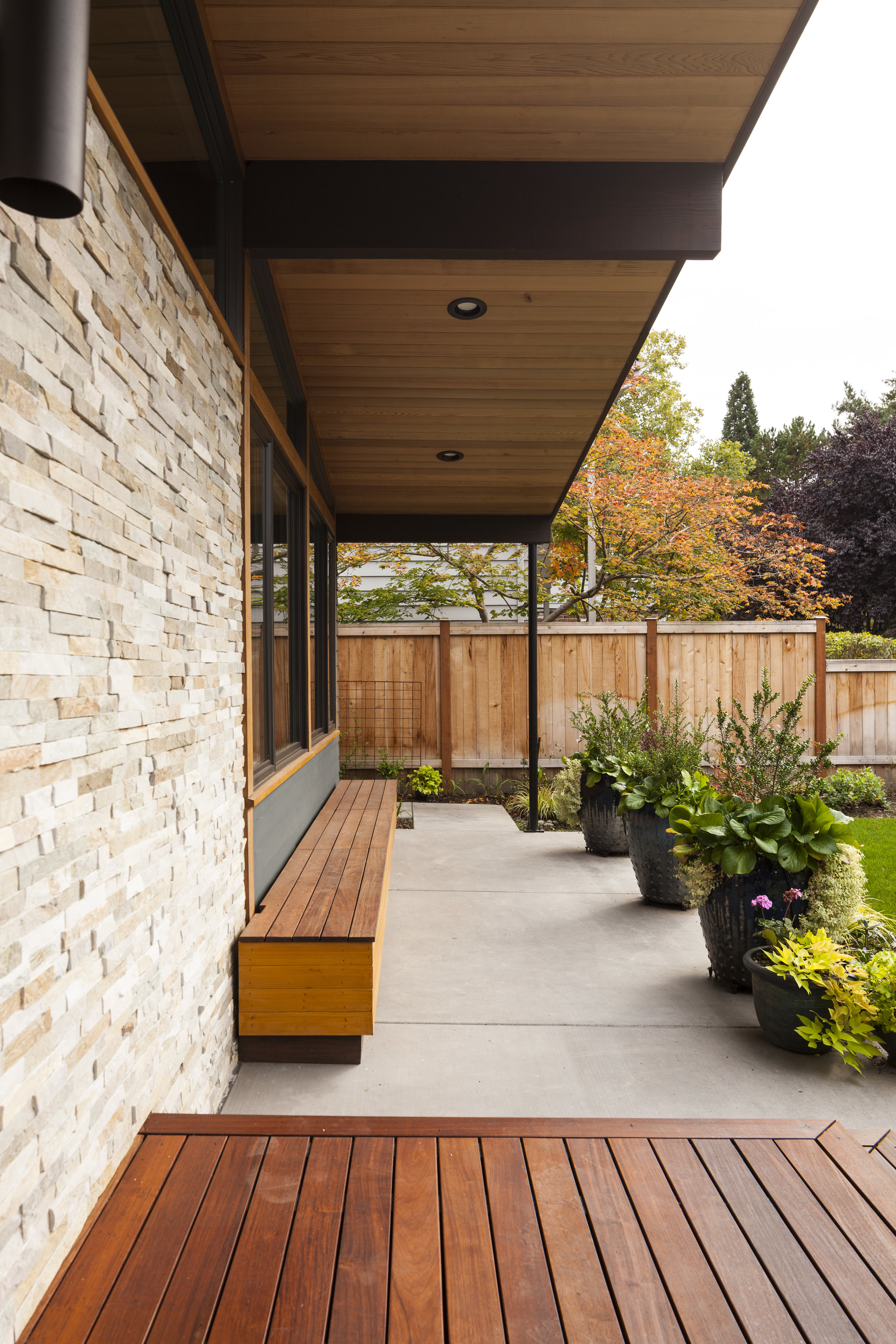
Ode to the Past
The owners came to us with the goal of creating a fresh atmosphere for their existing Mid Century Modern home. The main focus was on redesigning the entry and main floor area to create a more spacious and naturally lit space. The project also included turning an existing carport into an attached garage for their growing family.
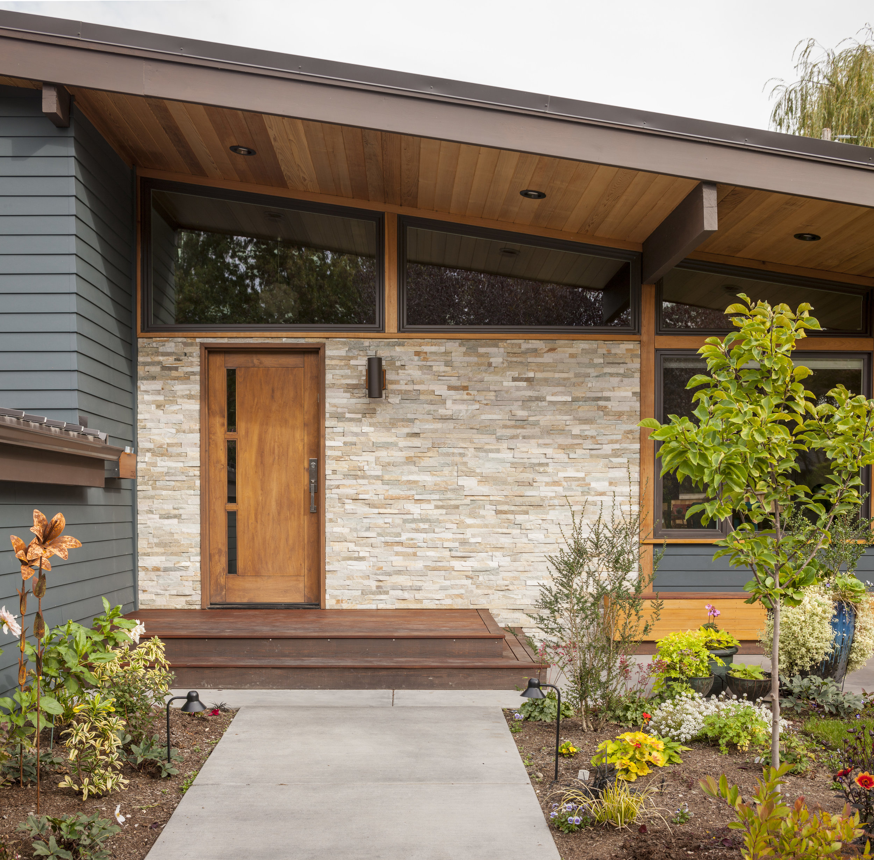
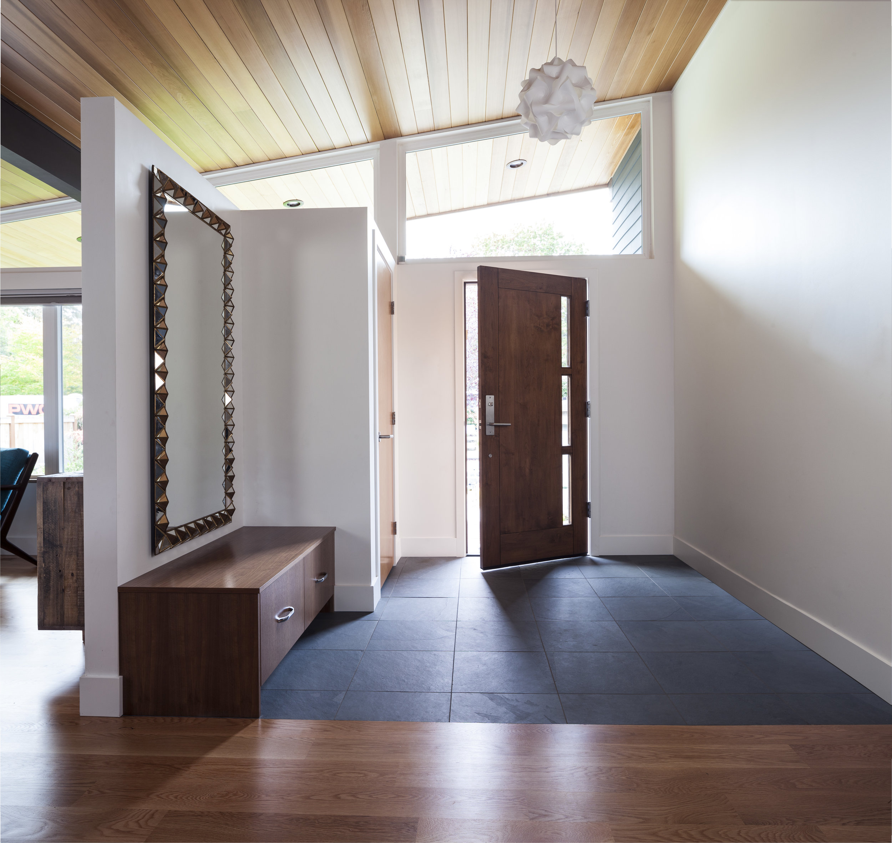
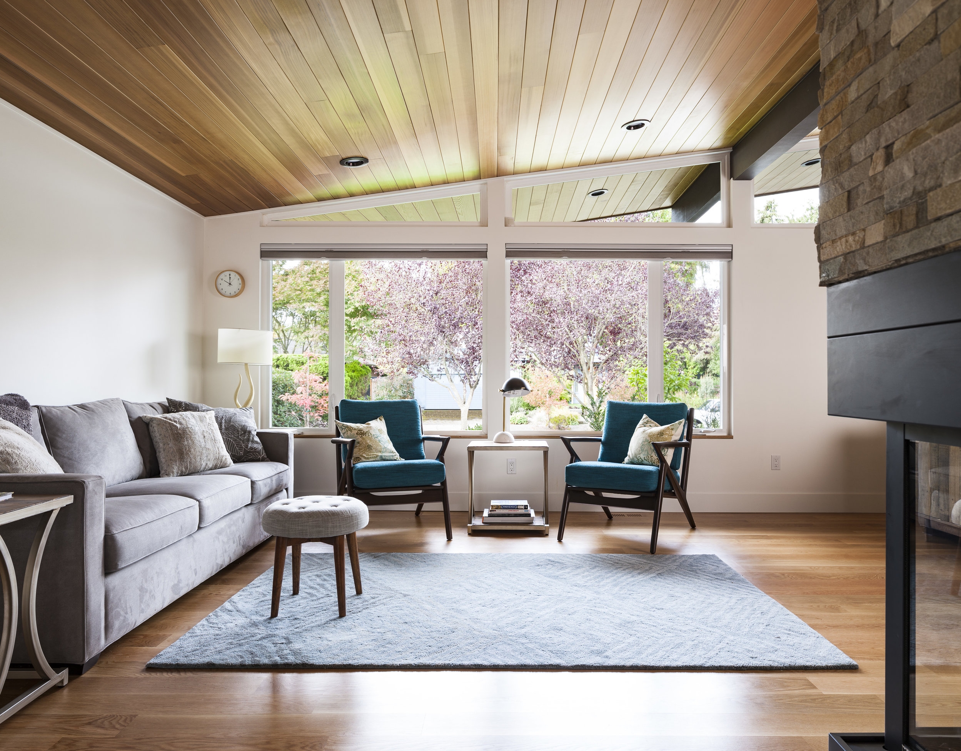
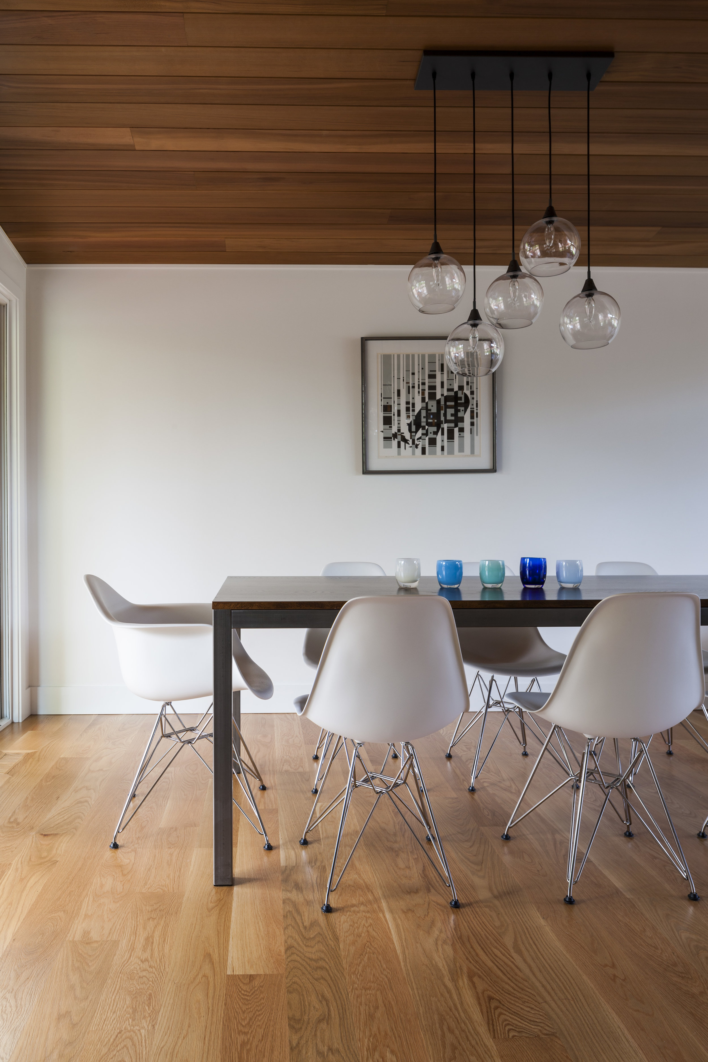
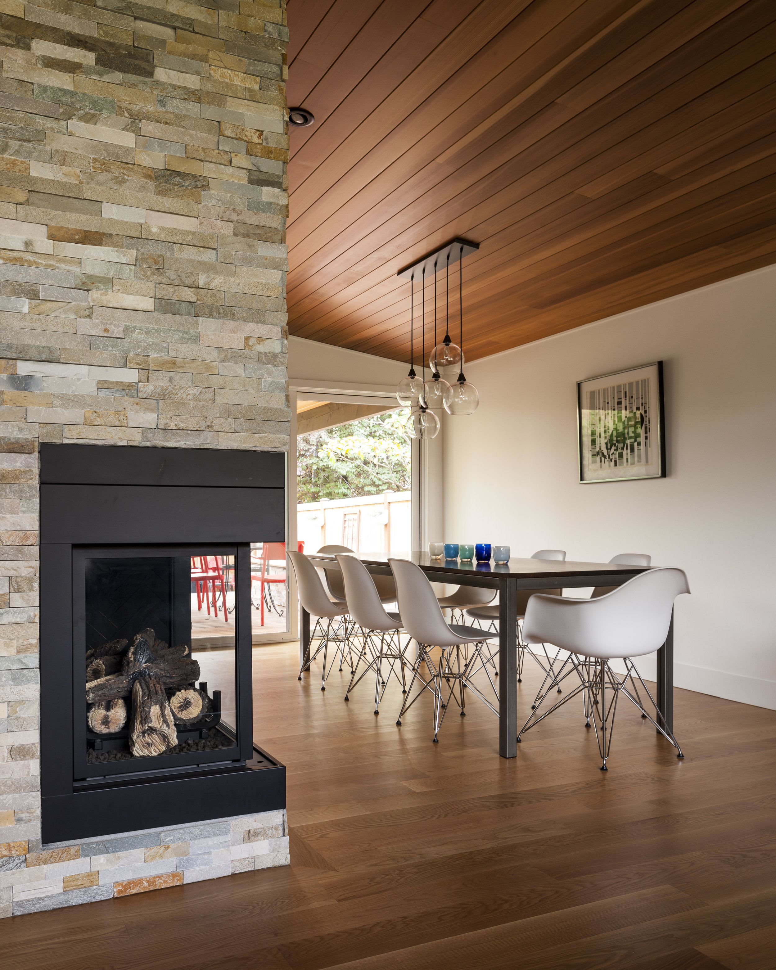
The Hearth
In Mid Century Modern design, the hearth served as a focal point and connection between spaces. The redesign of the main floor used this concept to create a partition between the kitchen and the more private dining area. The hearth also contains appliance storage and shelving for cookbooks in the kitchen.
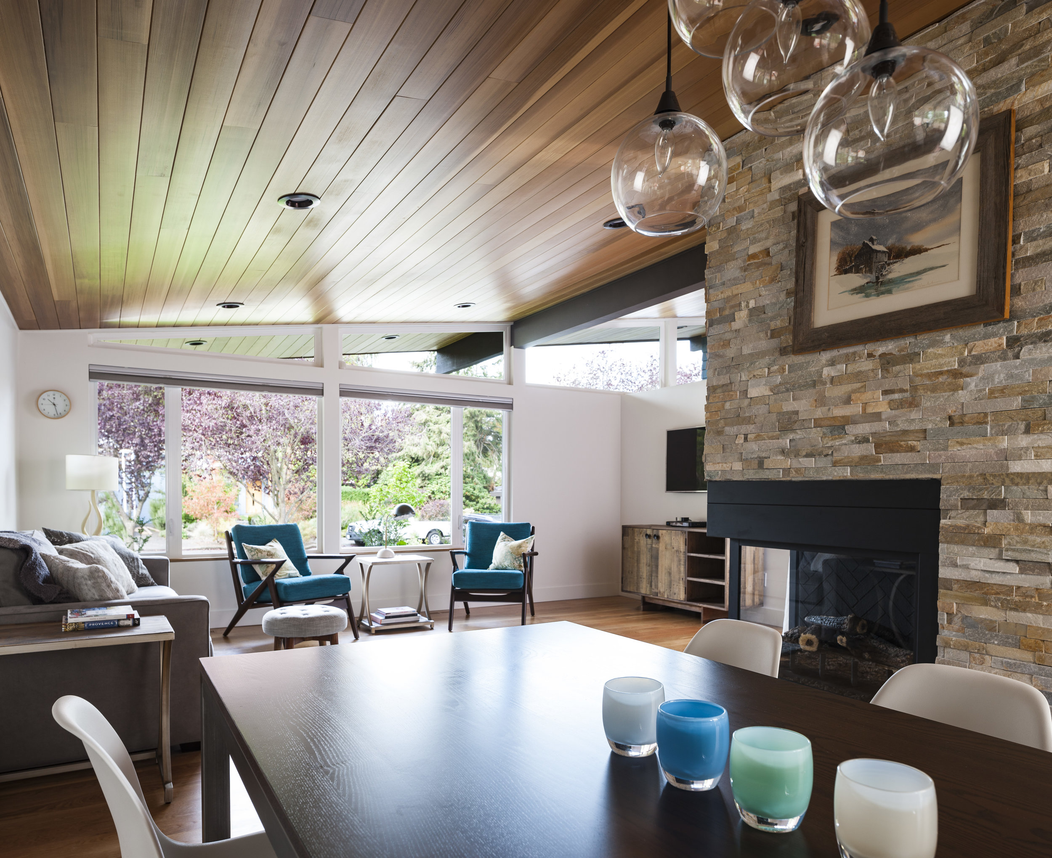
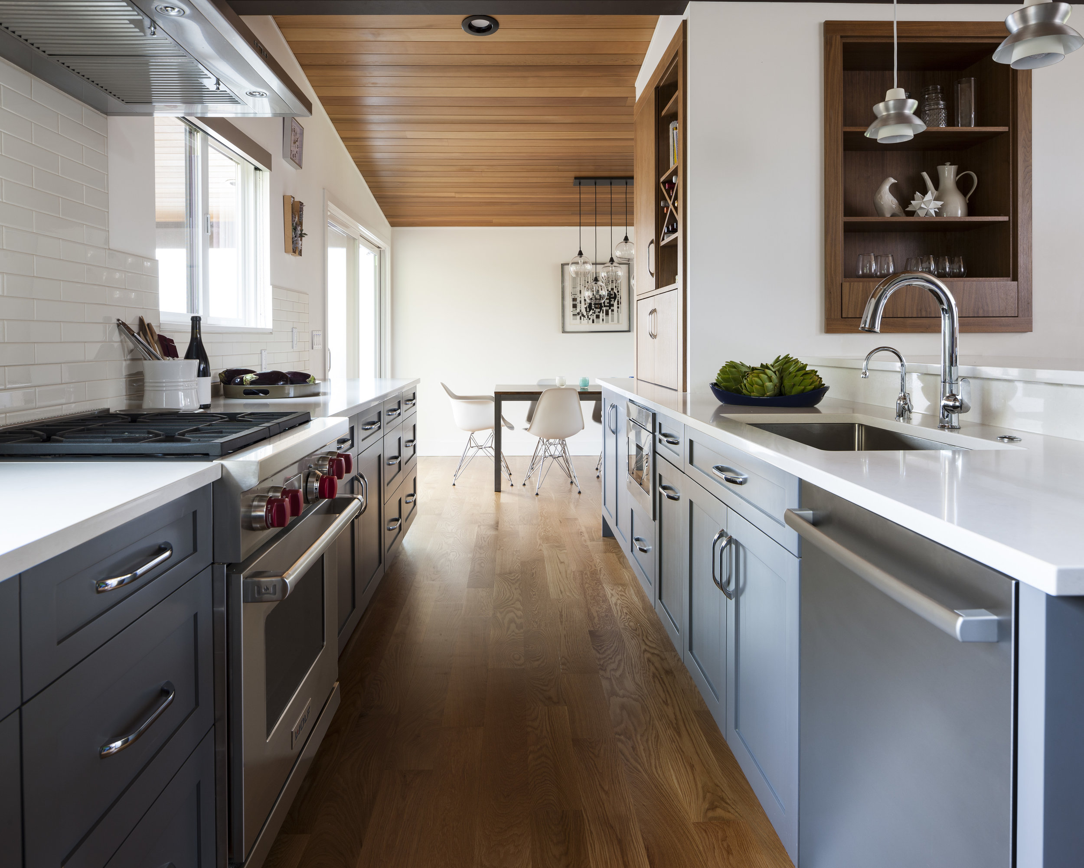
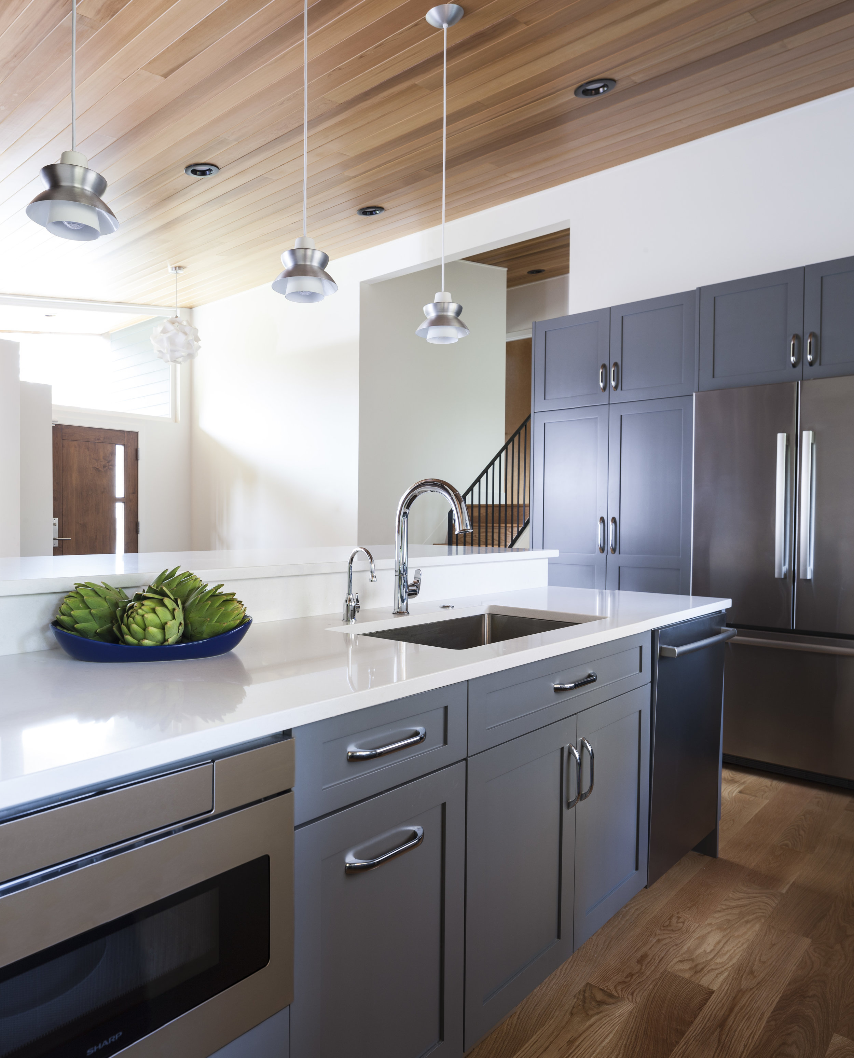
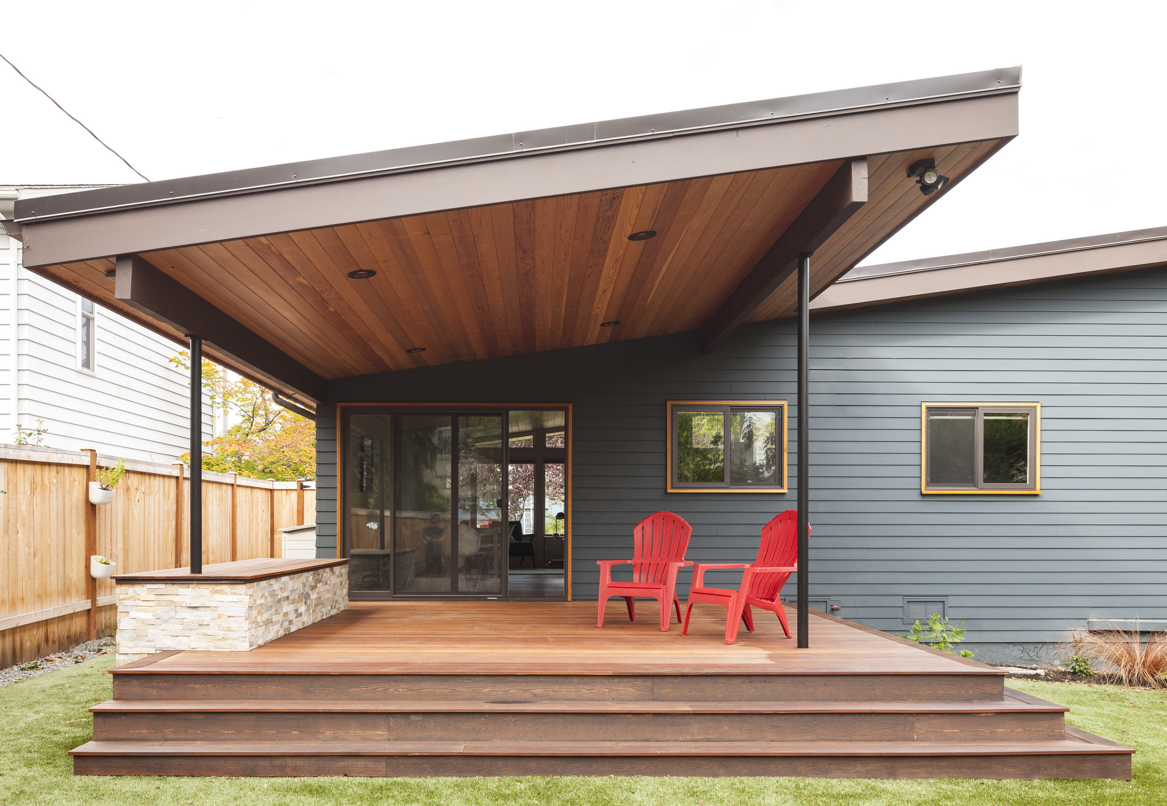
Outdoor Spaces
The owner's also wanted to create a more usable backyard space for hanging out and hosting. This consisted of an adding a covered deck to the house and allowing the owner's to use the space year round. The deck and roof were carefully design to match the existing house design and mid century modern detailing.