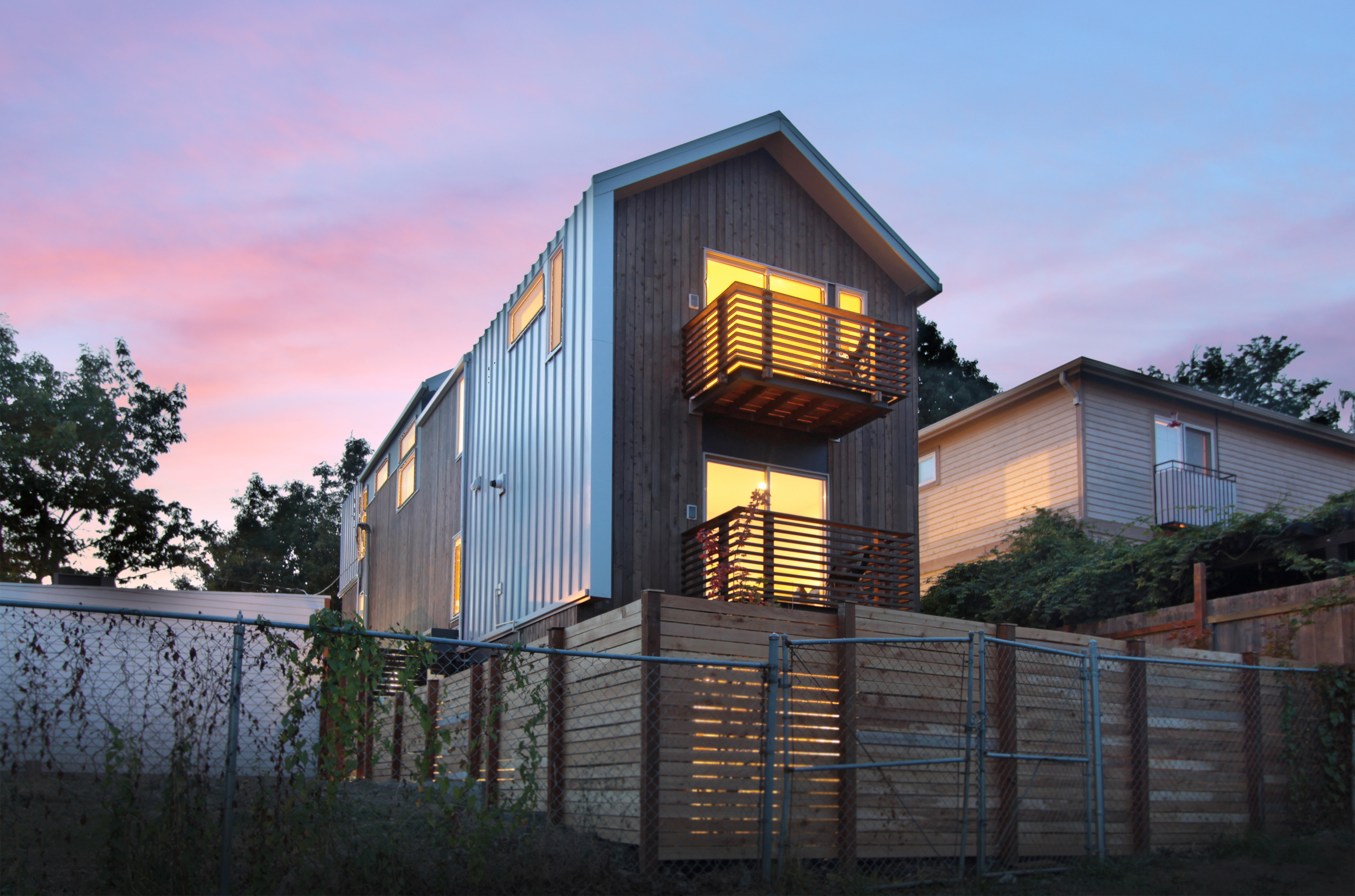
Lever Homes
Seattle, Washington 2012

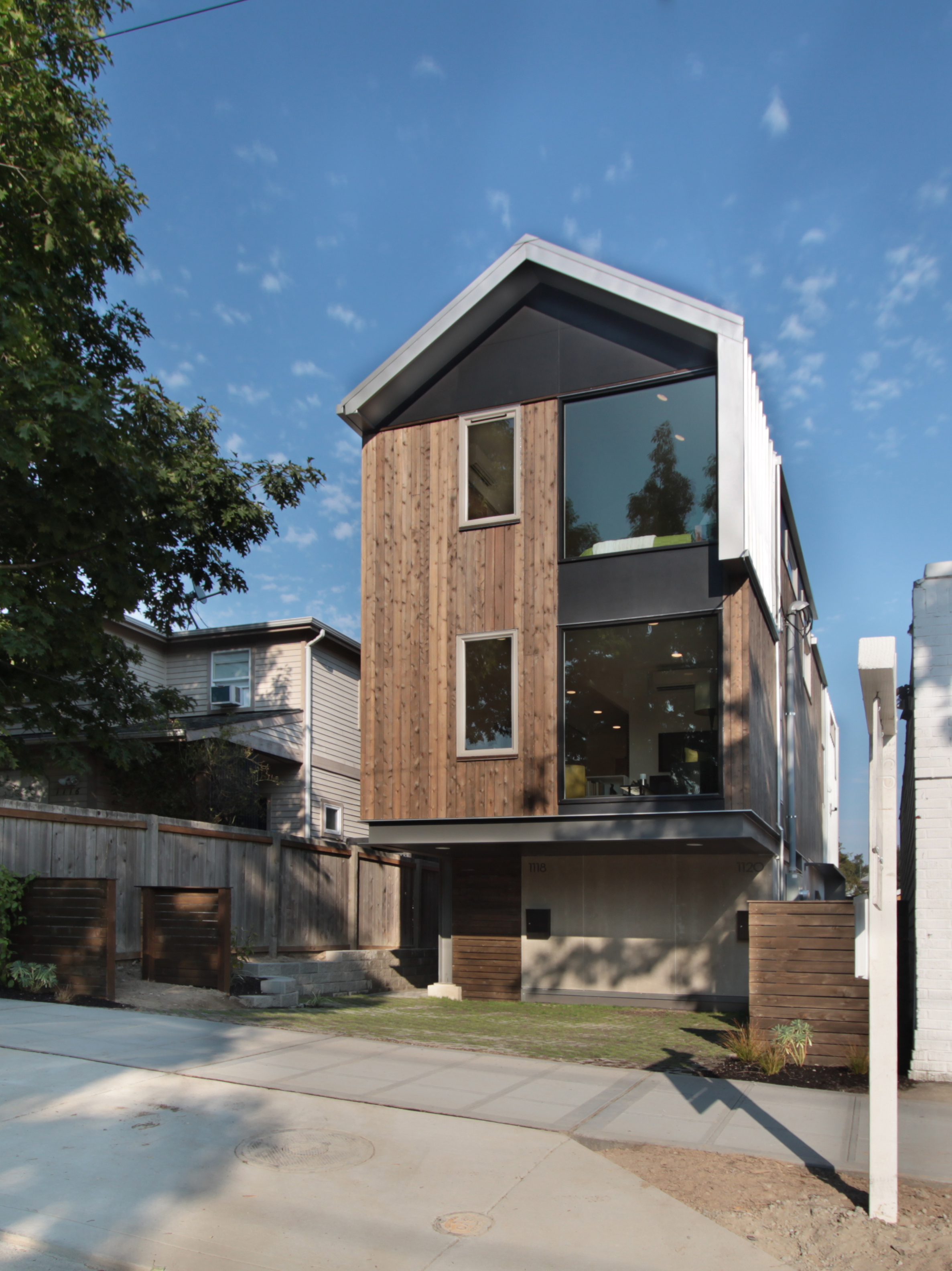
The Lever
Acting as both the designer, developer, and builder of this two townhome building, we wanted the project to reflect our passion of Green Building while also giving us a laboratory to test new building technologies and materials.
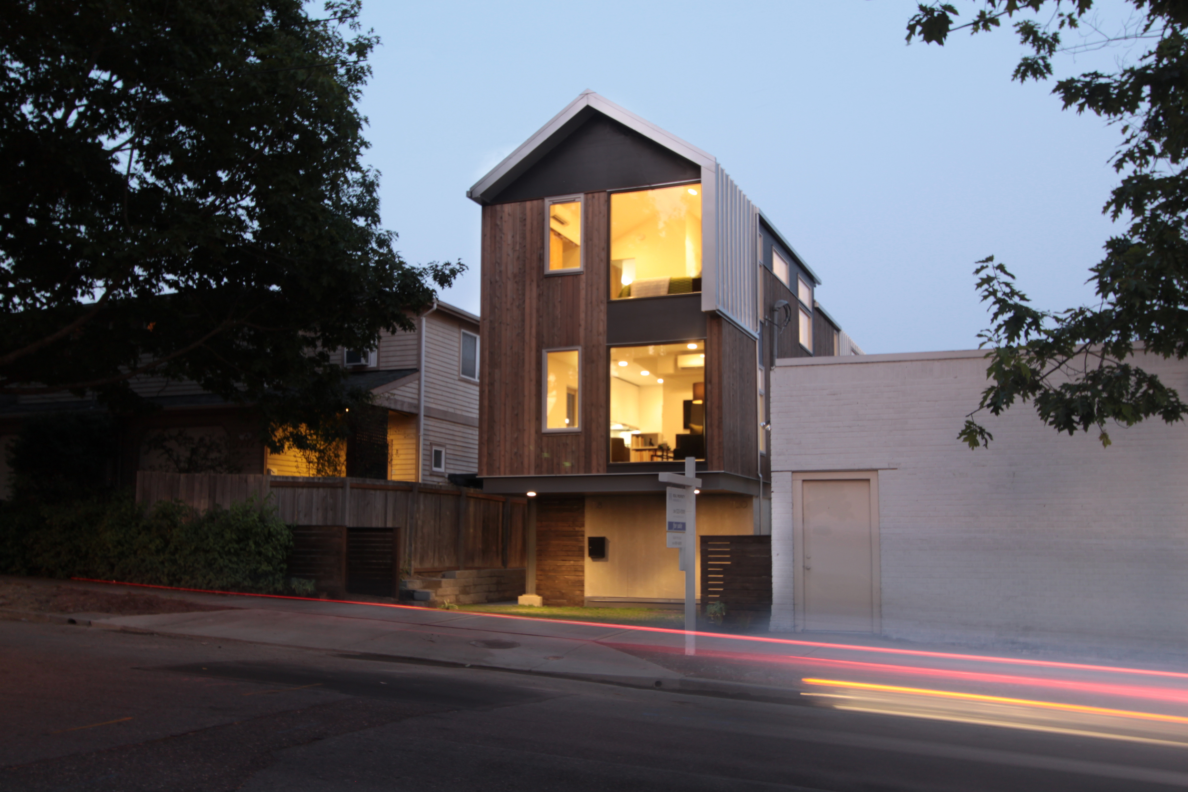
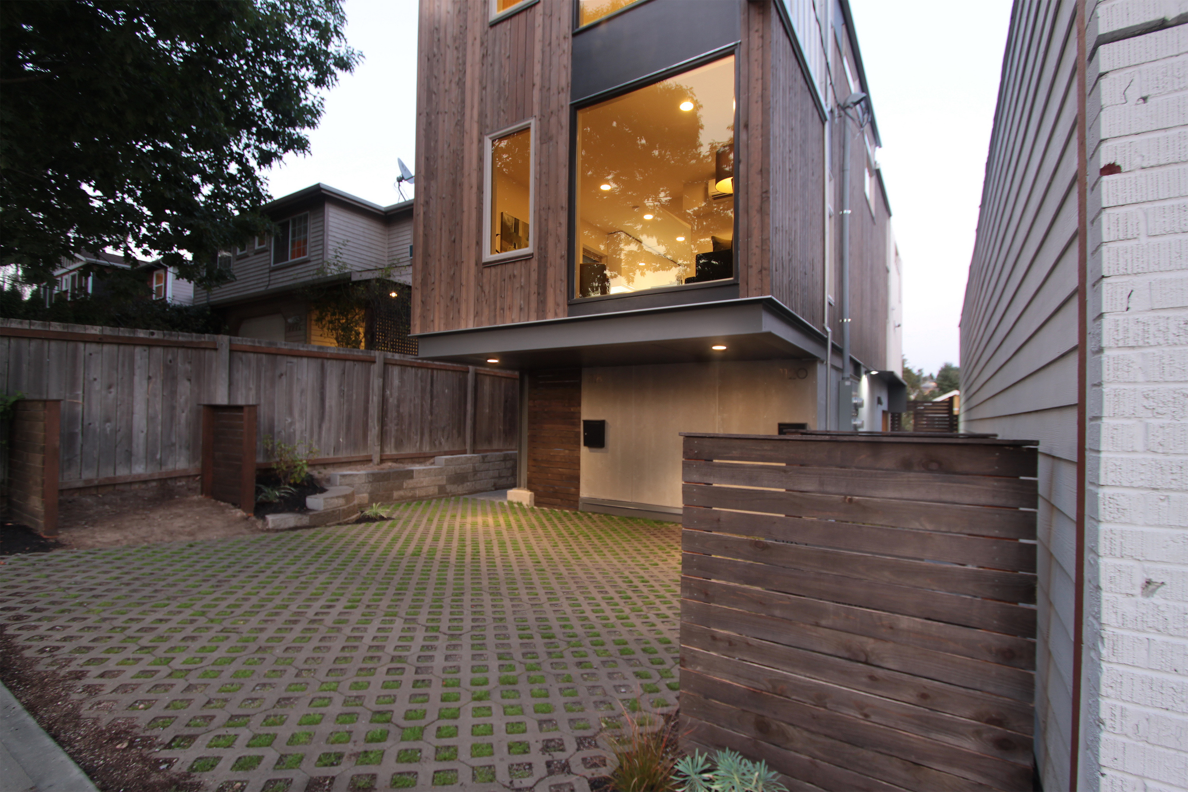
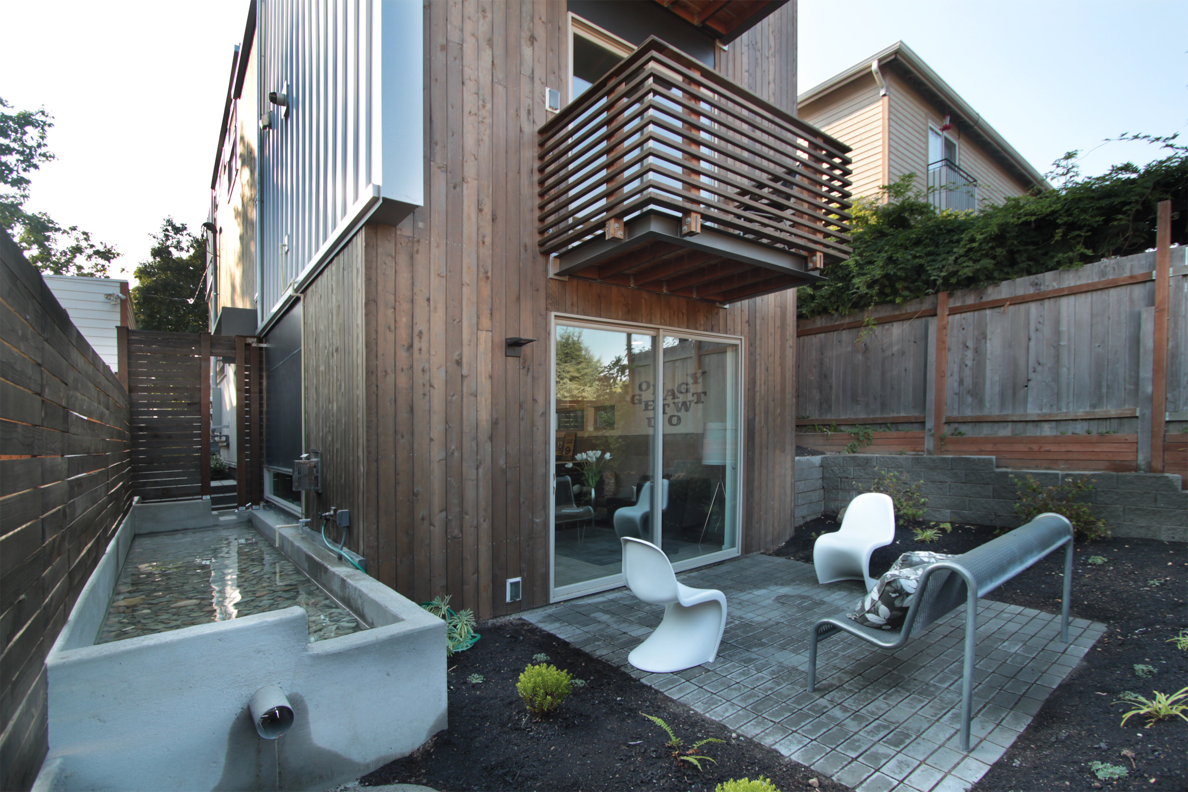
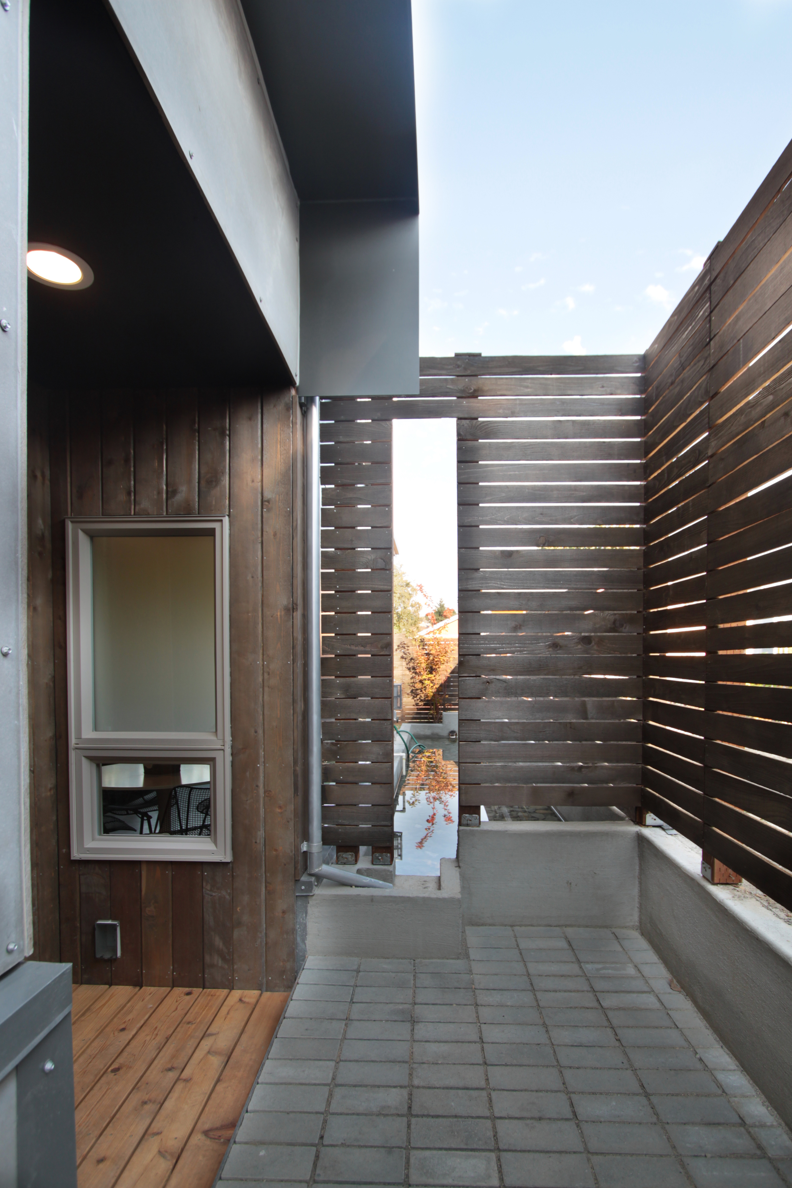
Water
Required by City of Seattle's regulations, a large portion of the rain water on the site had to be retained and mitigated on location. A water feature was designed to display this water catchment system while also providing a changing element to the exterior and interior of the project.

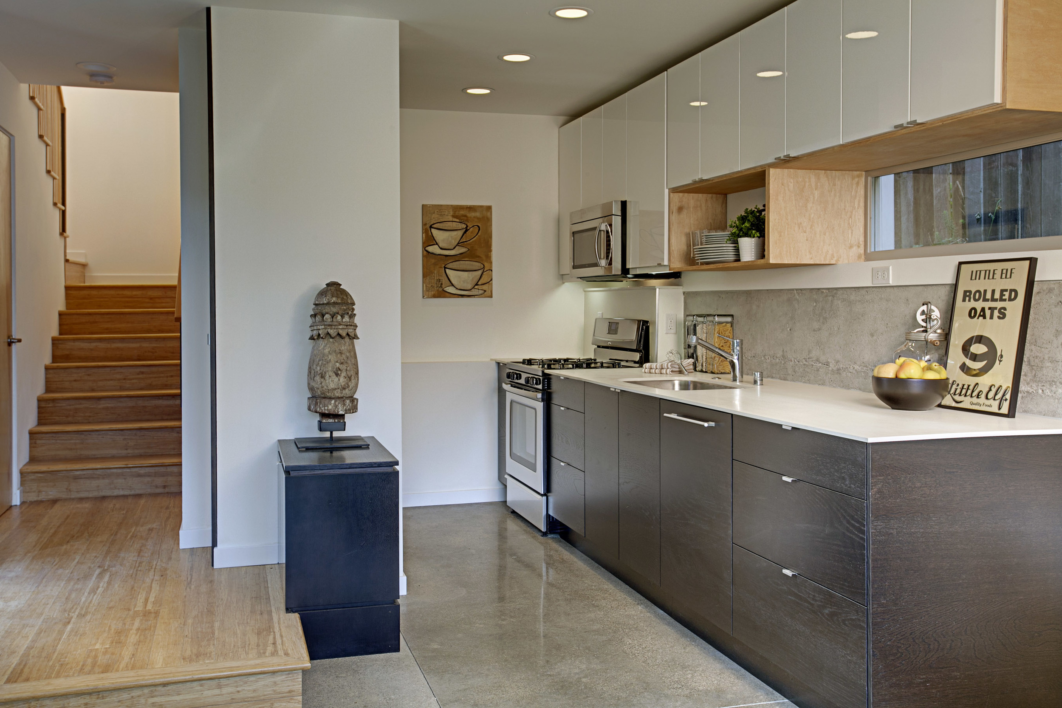
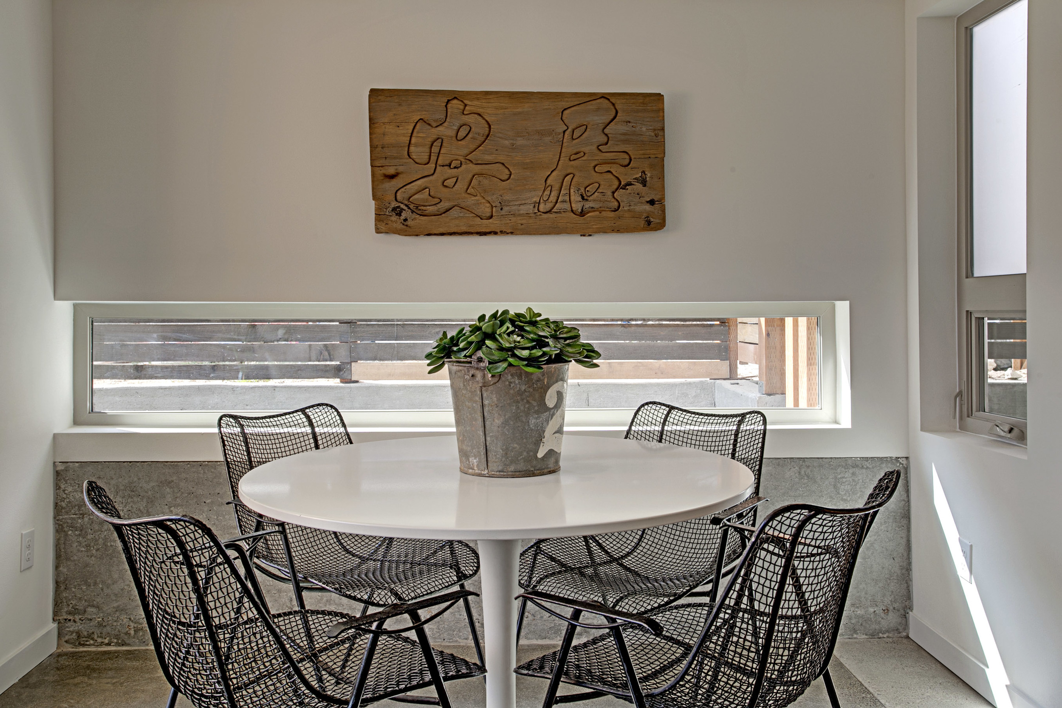
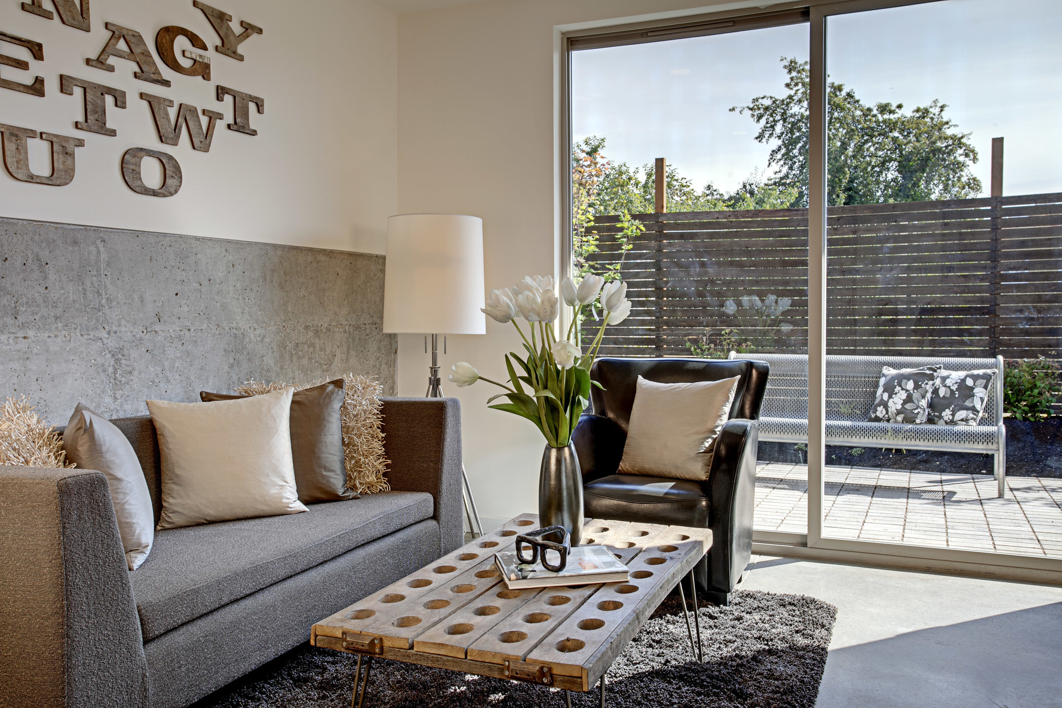
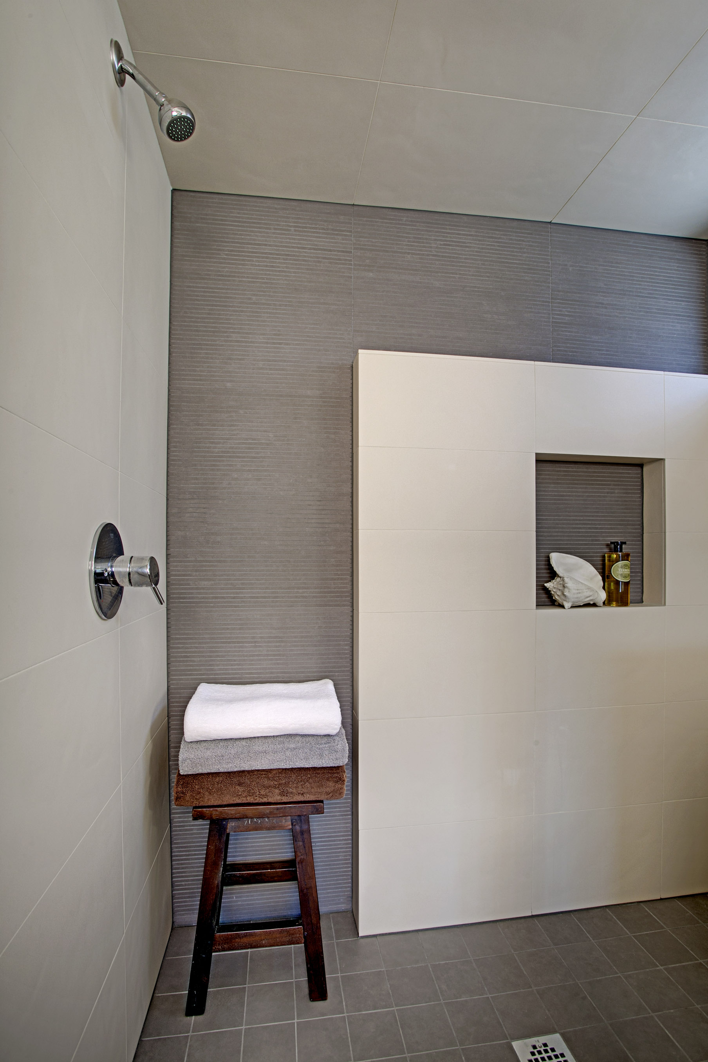
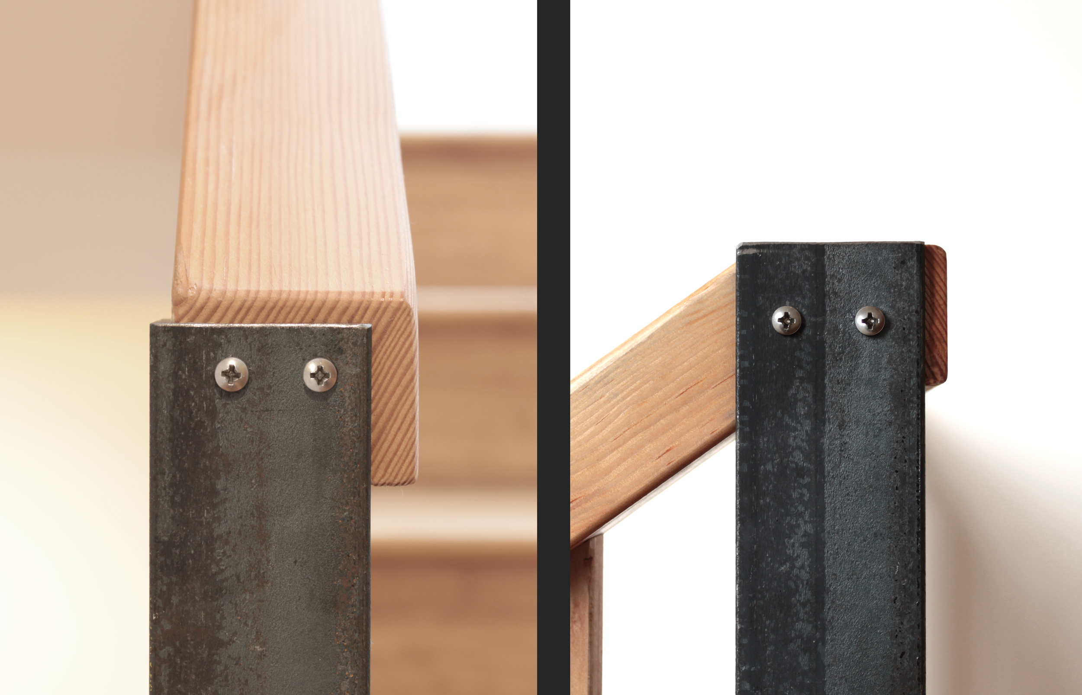
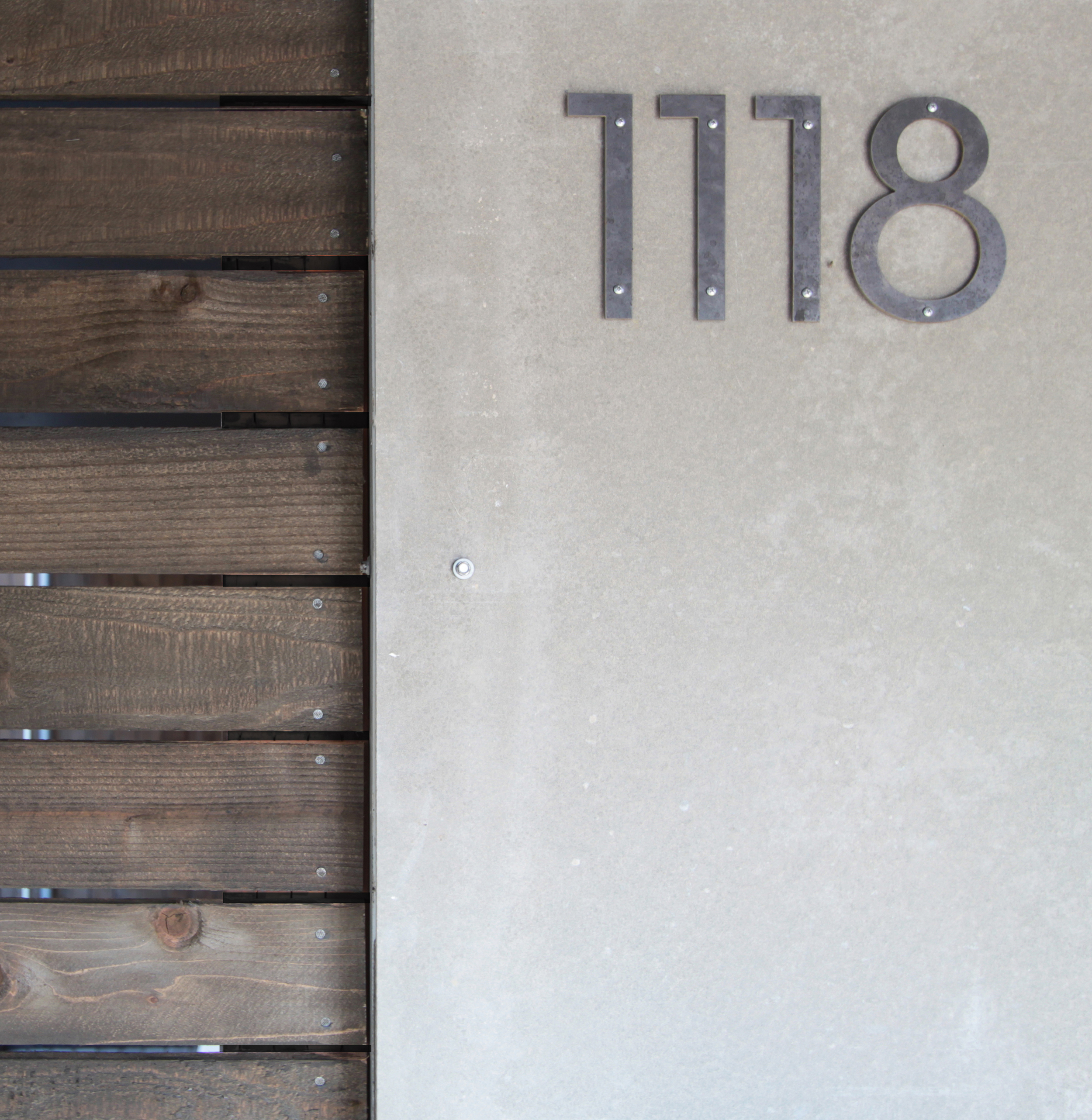

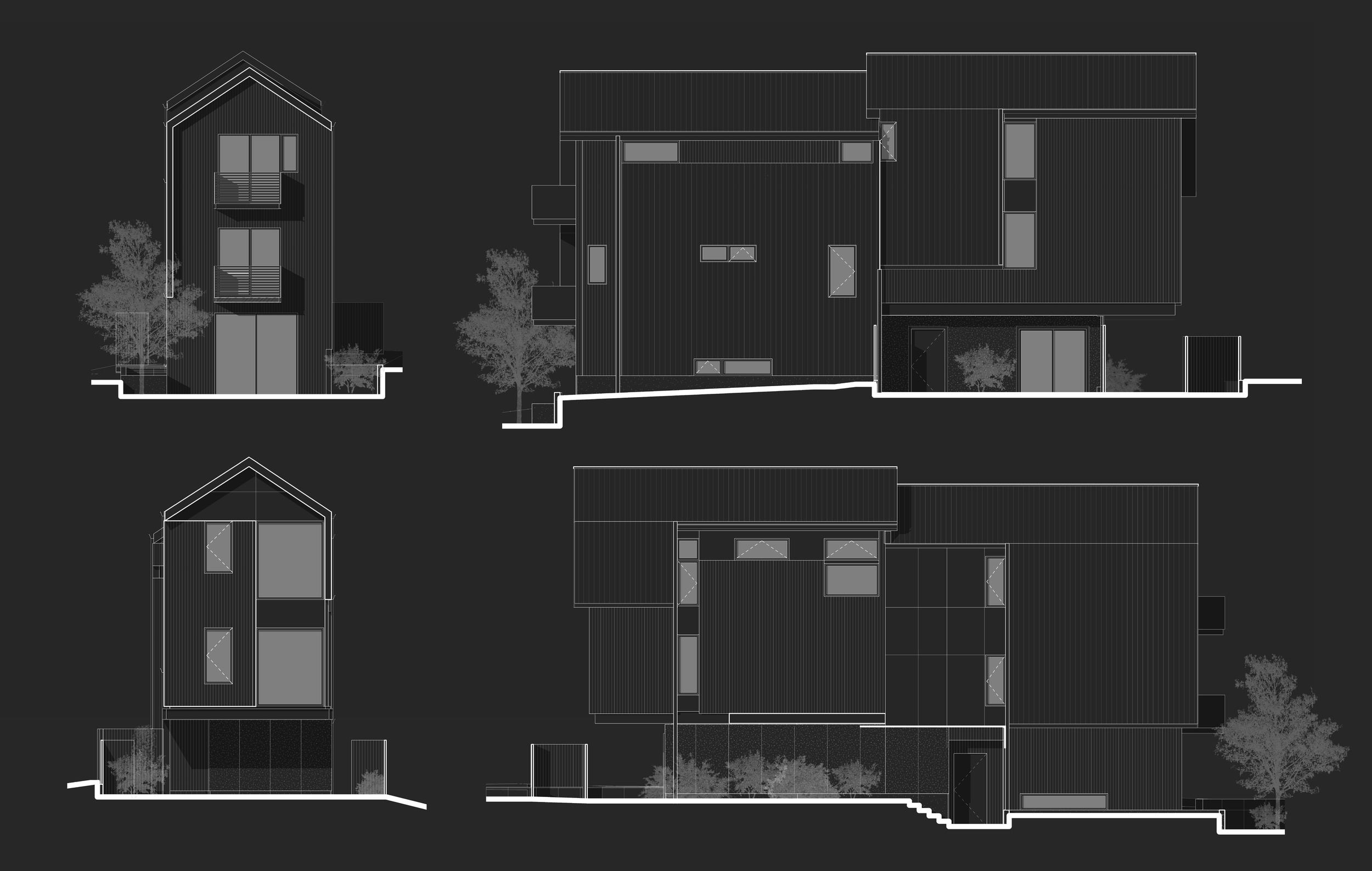
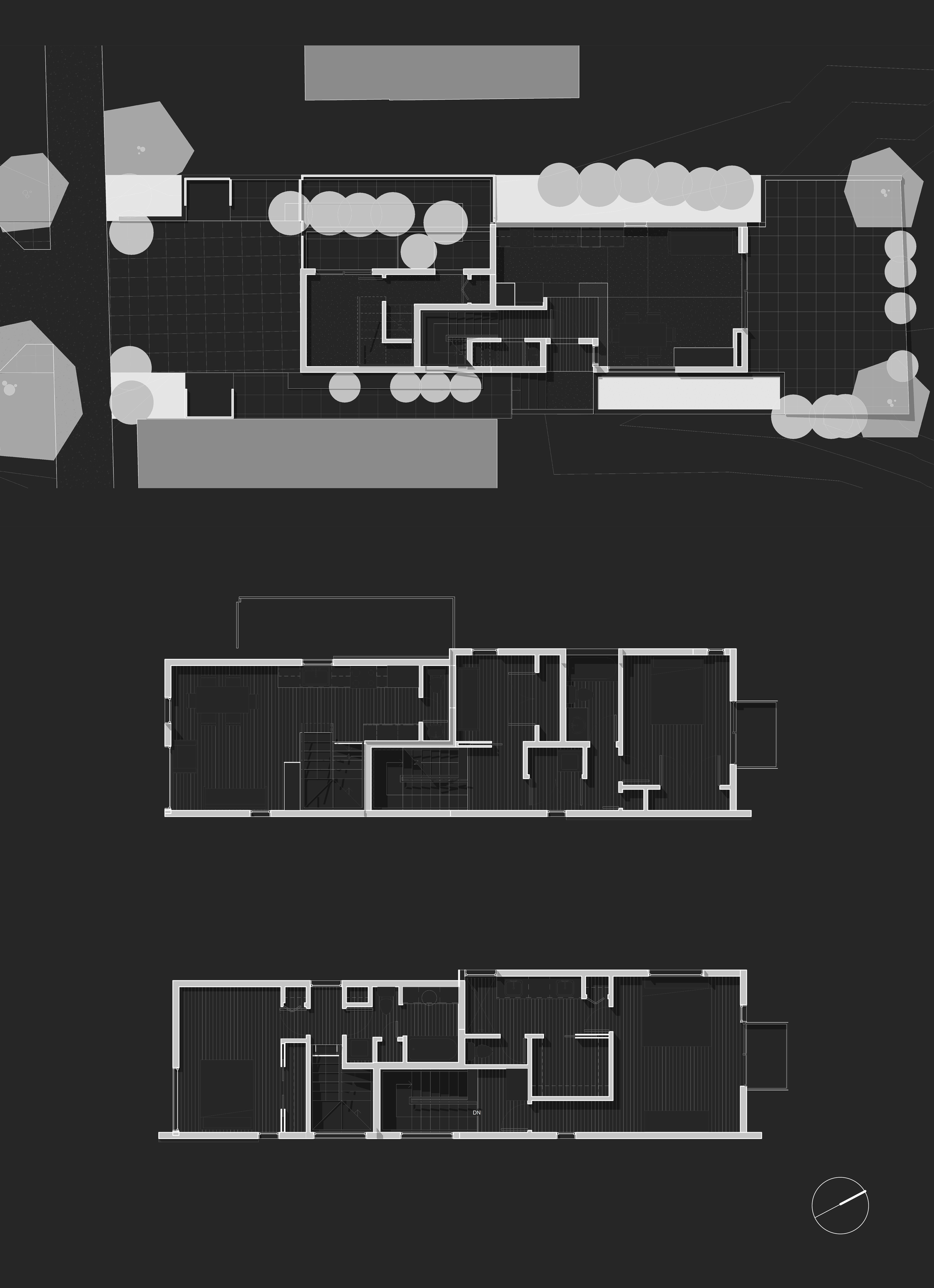
ARCHITECT:
CONTRACTOR:
PROJECT SIZE:
PHOTOGRAPHY:
FIRST LAMP
FIRST LAMP
2,312 SF
FIRST LAMP