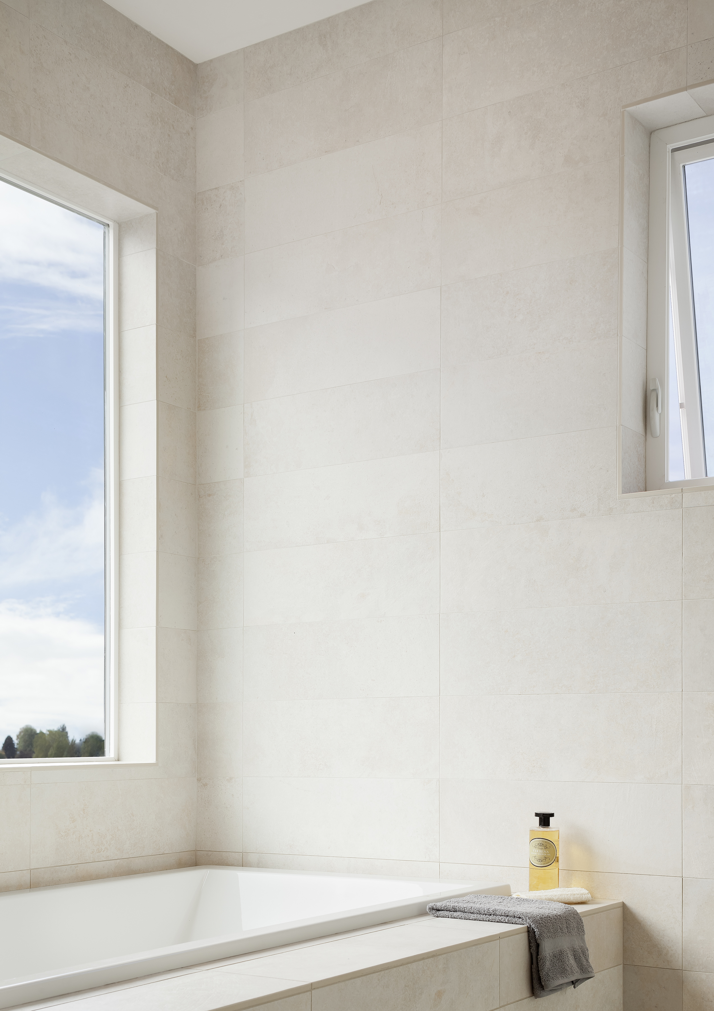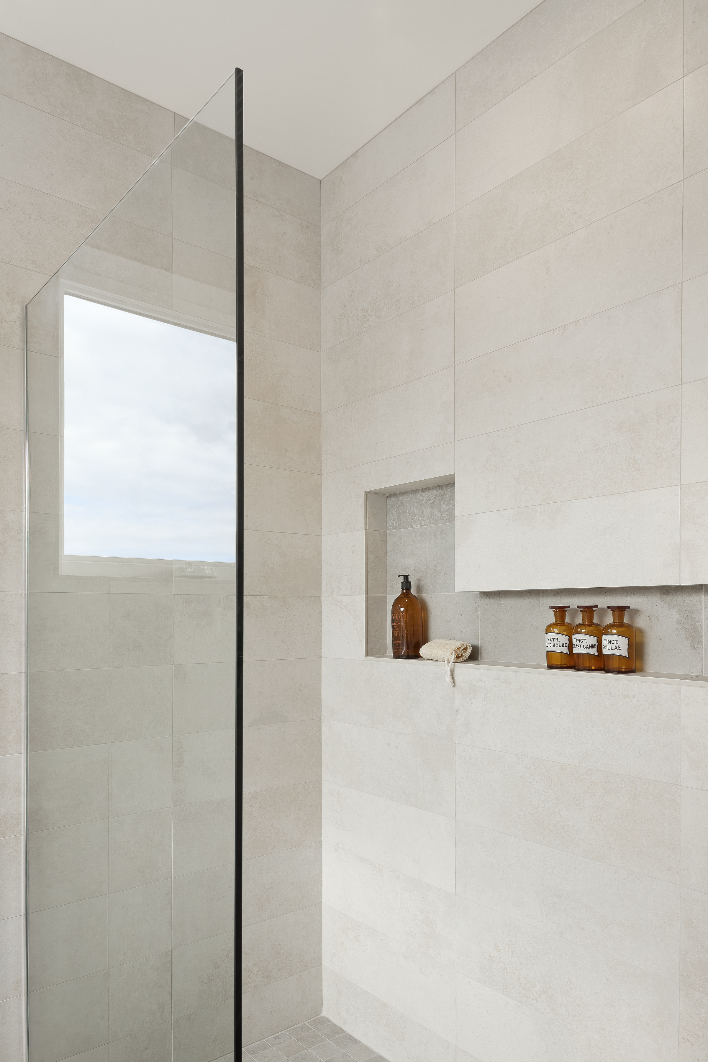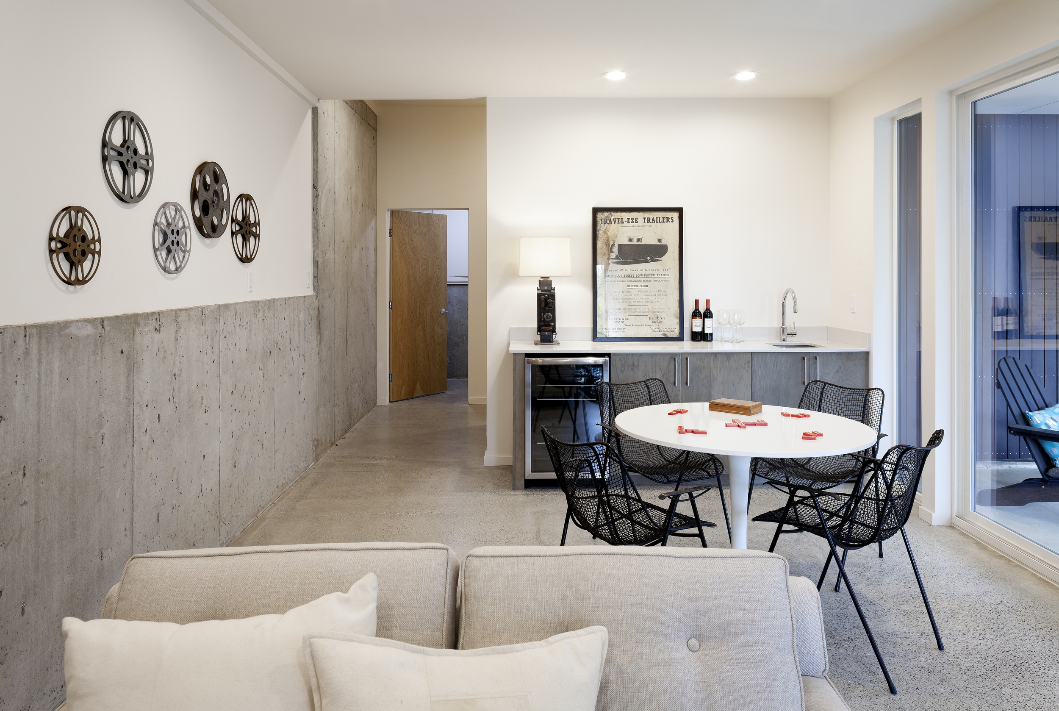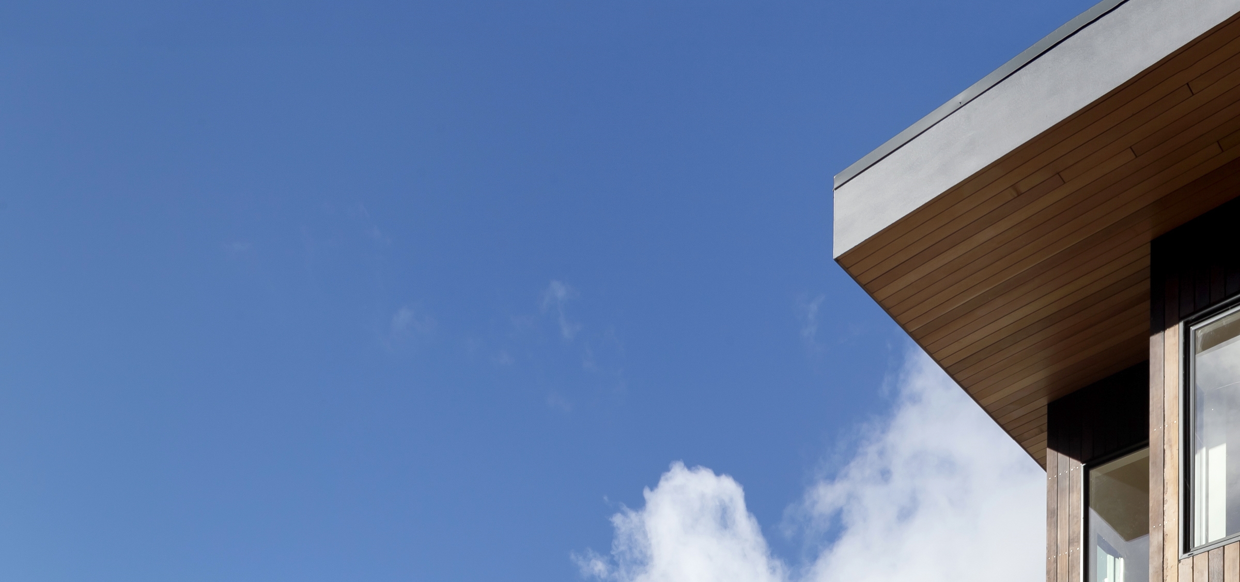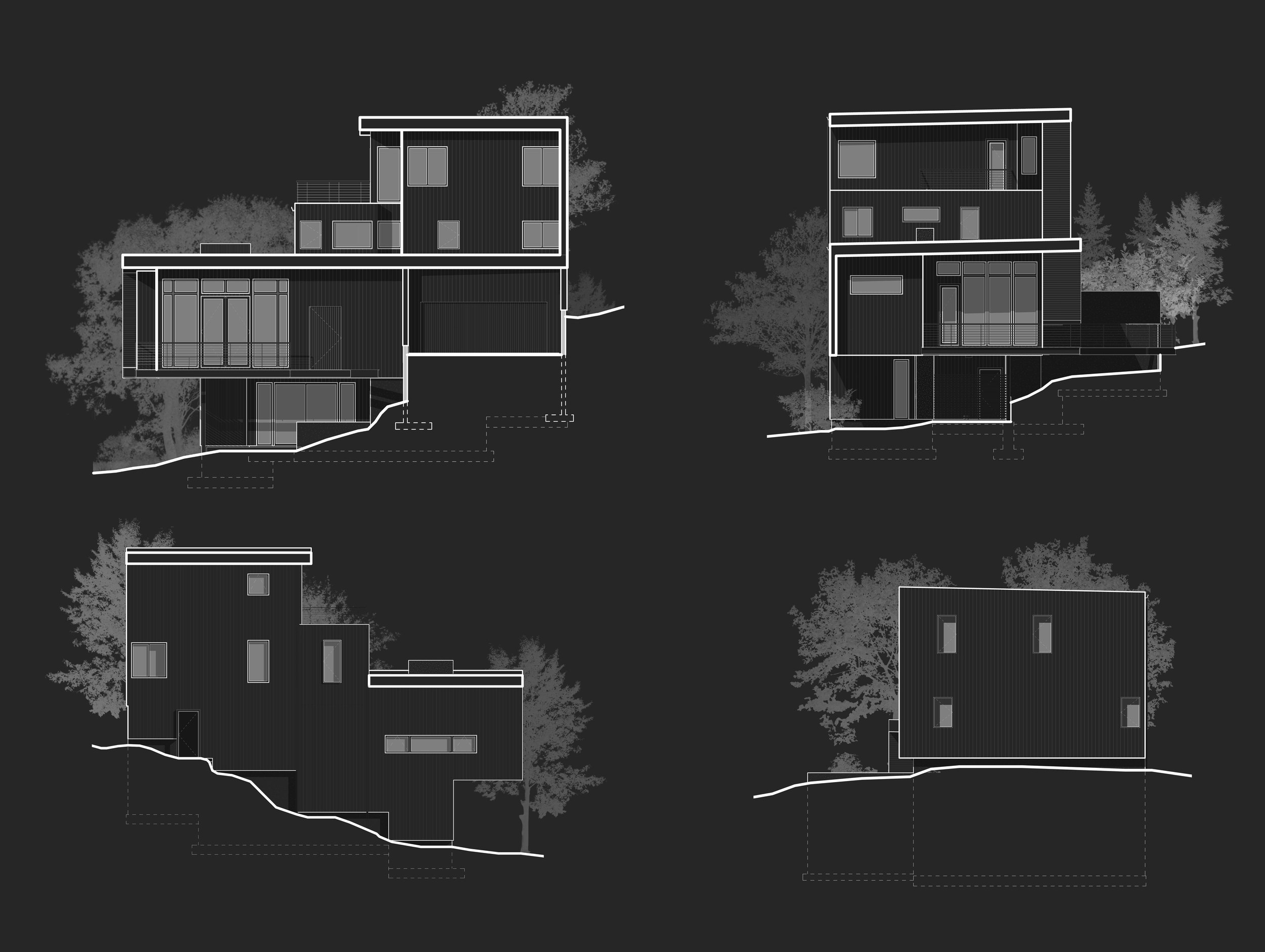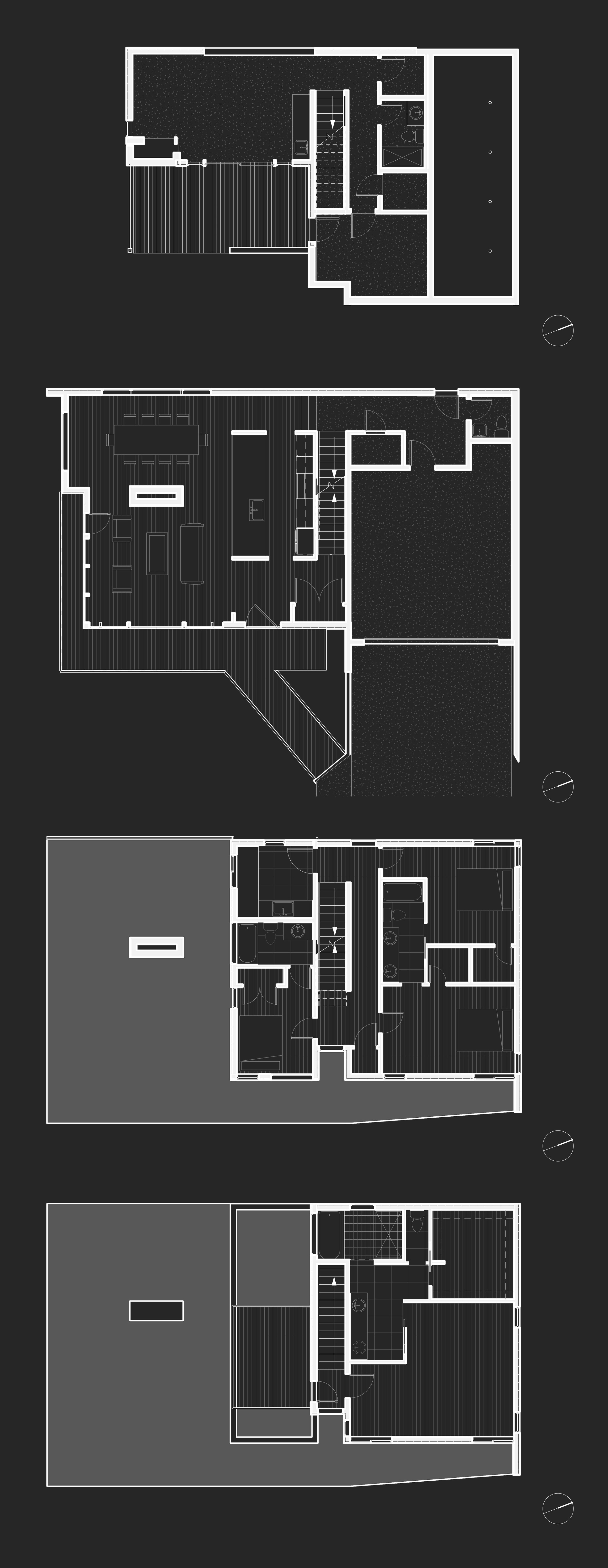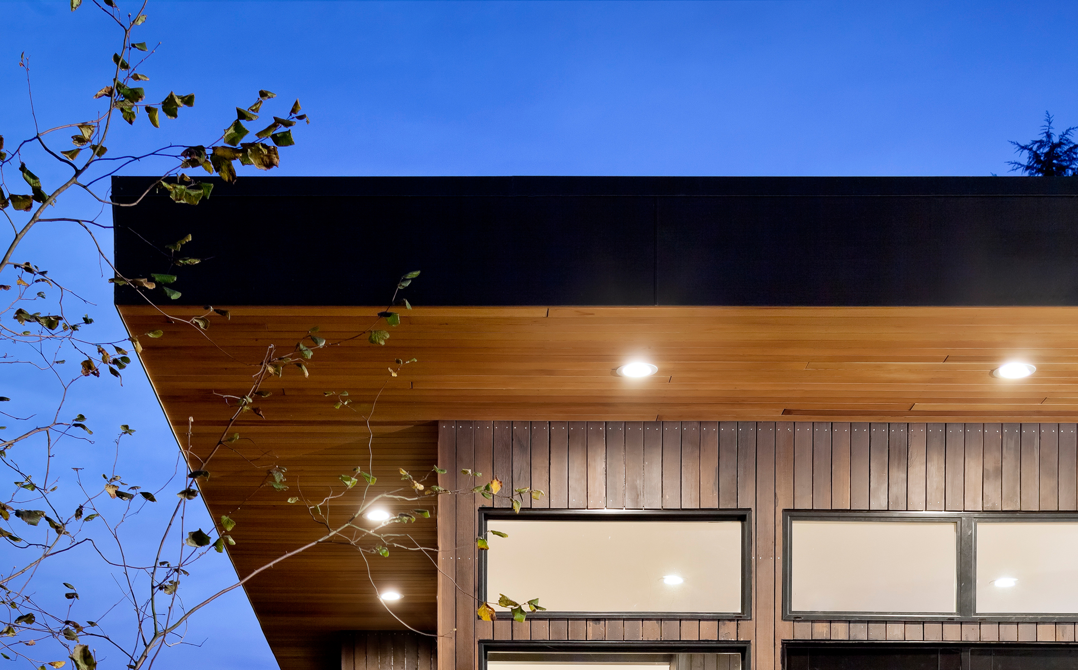
Madison Park
Seattle, Washington 2014
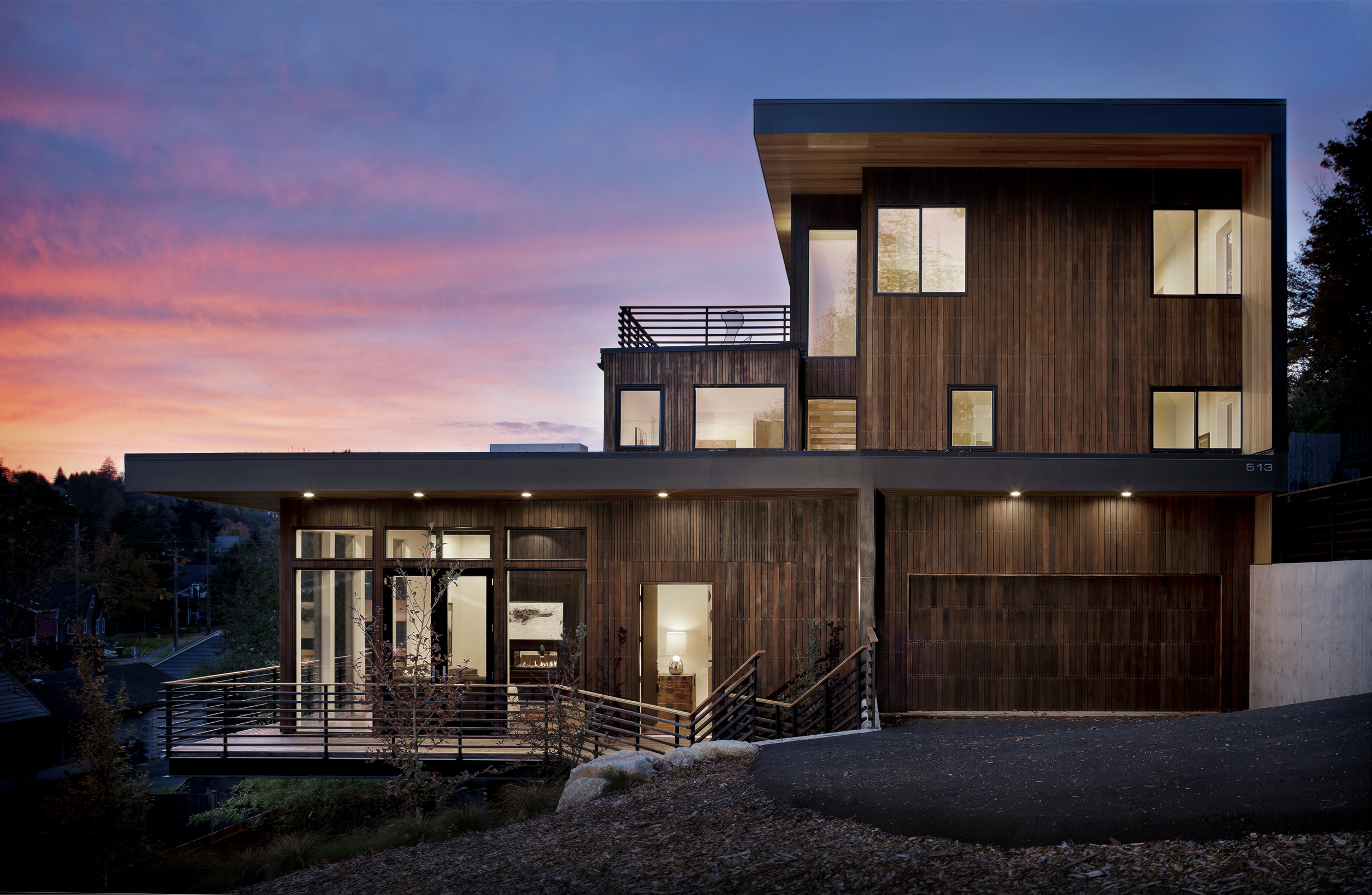
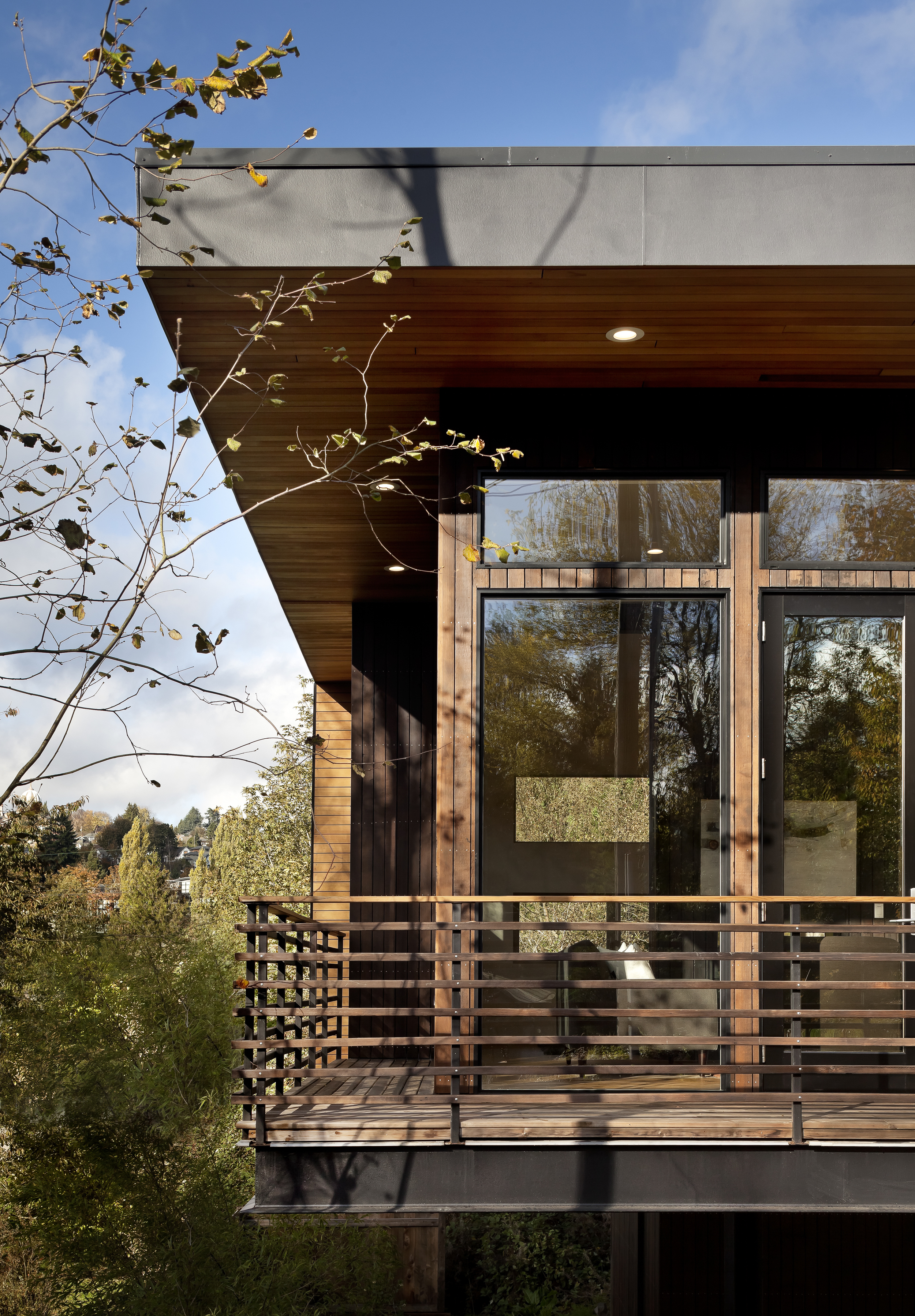
Growing
Situated on an steep slope in the Madison Park neighborhood of Seattle, the house grows out of the hillside and allows the main living space to breathe amongst the existing trees.
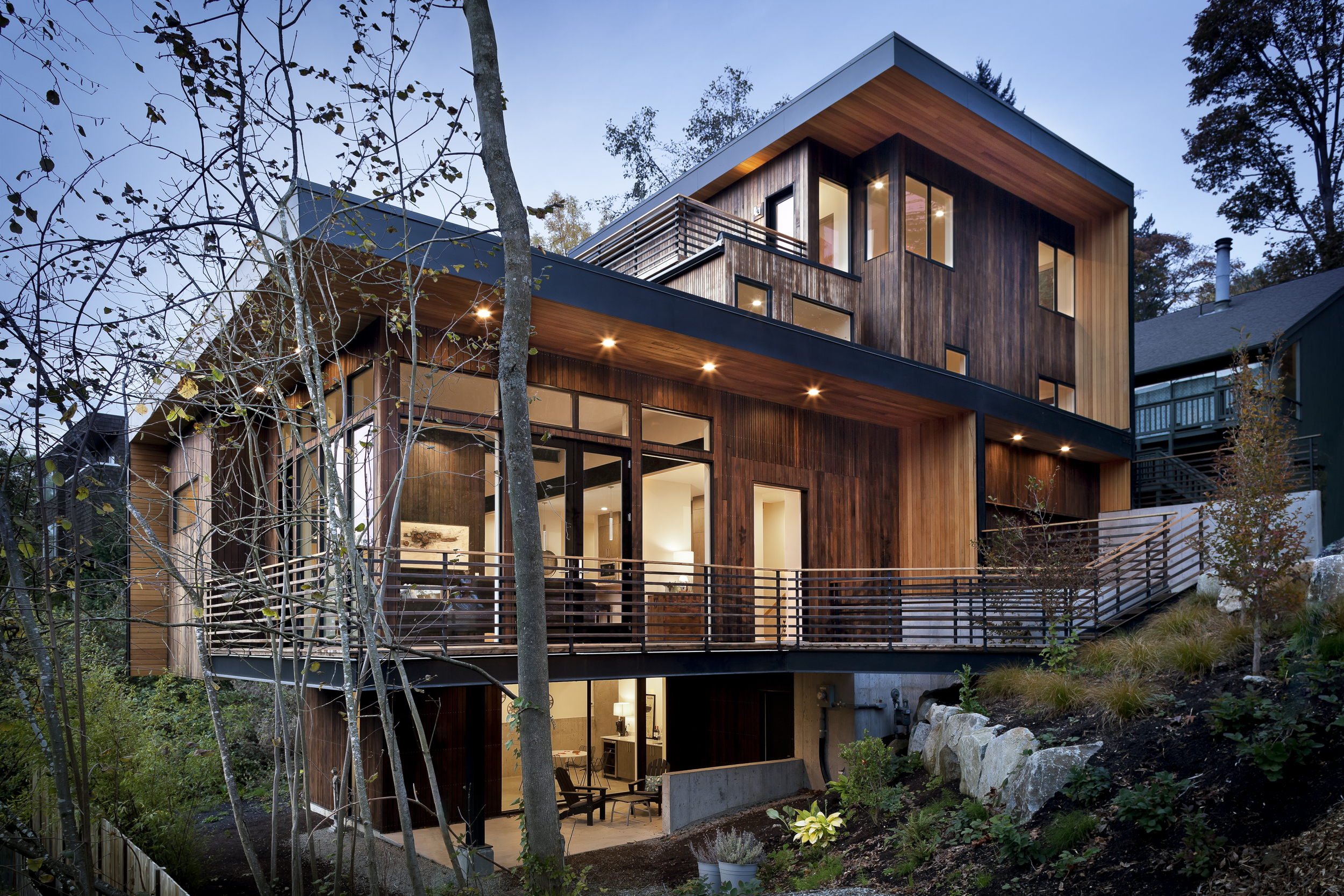
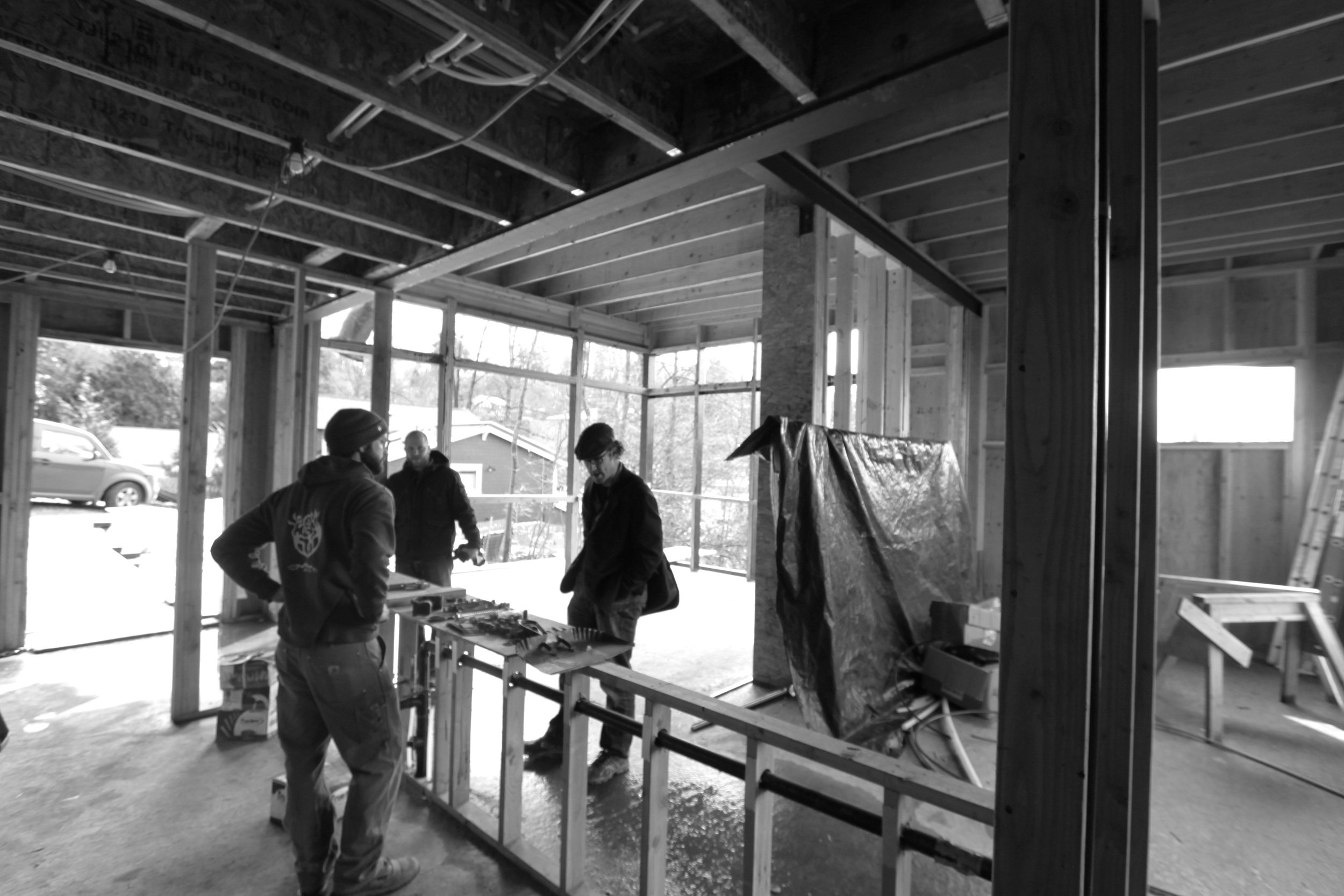
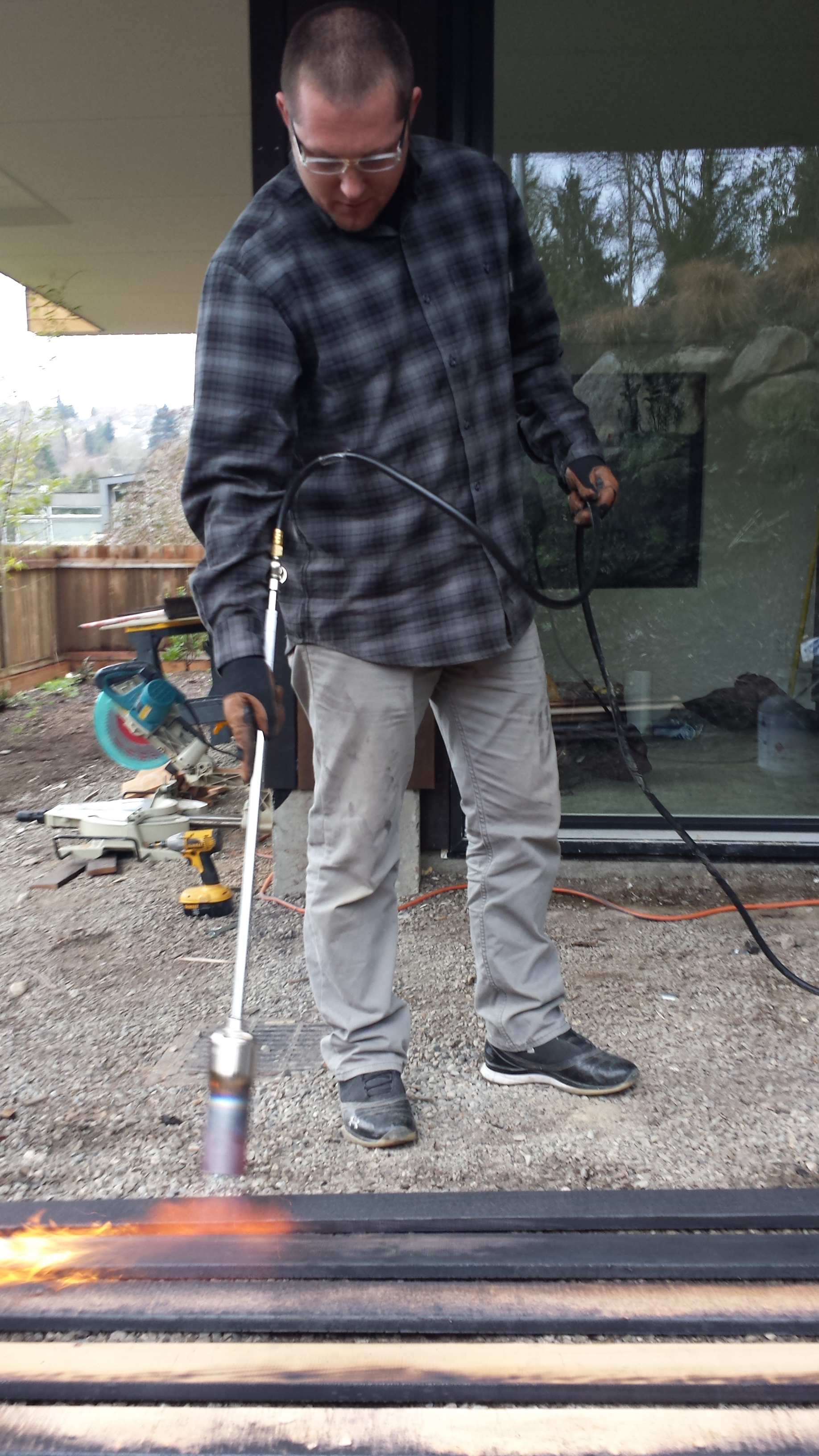
Shou Sugi Ban
The concept of a tree rooted in the steep slope was continued through the exterior materiality of the residence . Shou Sugi Ban is an ancient Japanese wood treatment that involves charring the surface of wood to naturally reduce deterioration from moisture and the spread of fire. We experimented with this natural treatment and native woods to clad the house sustainably.
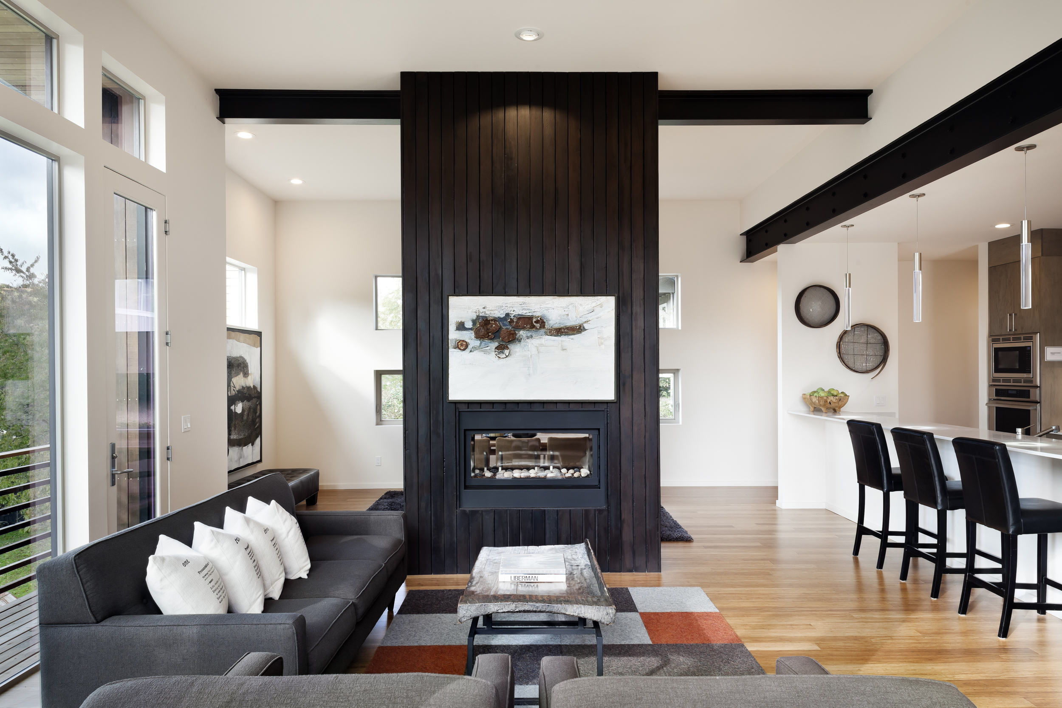
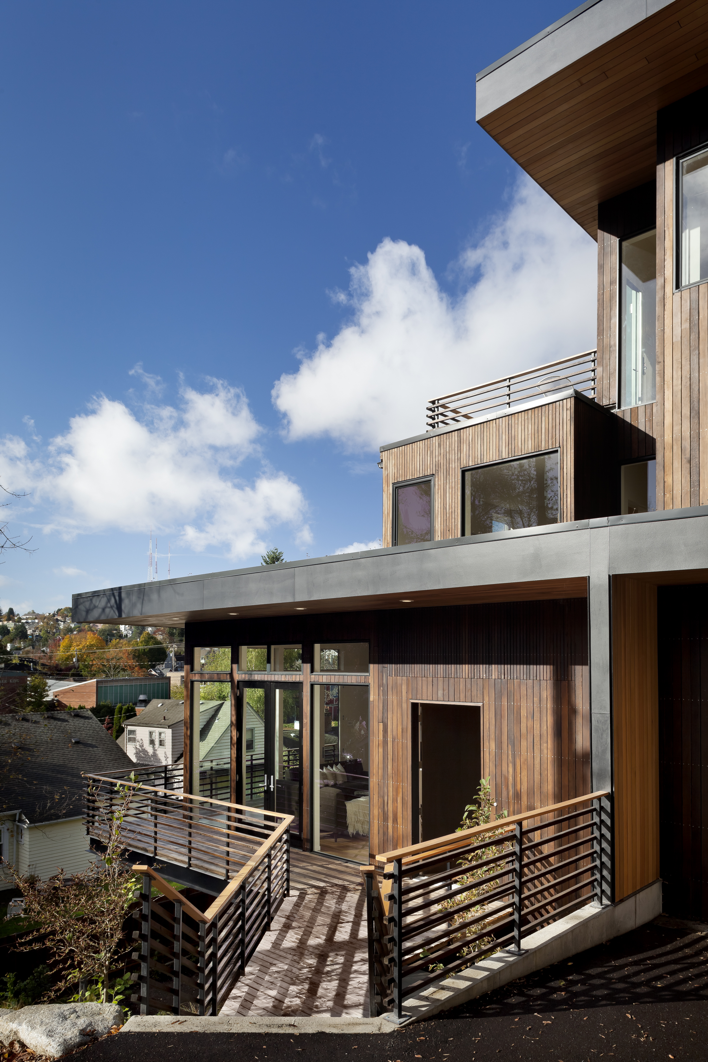
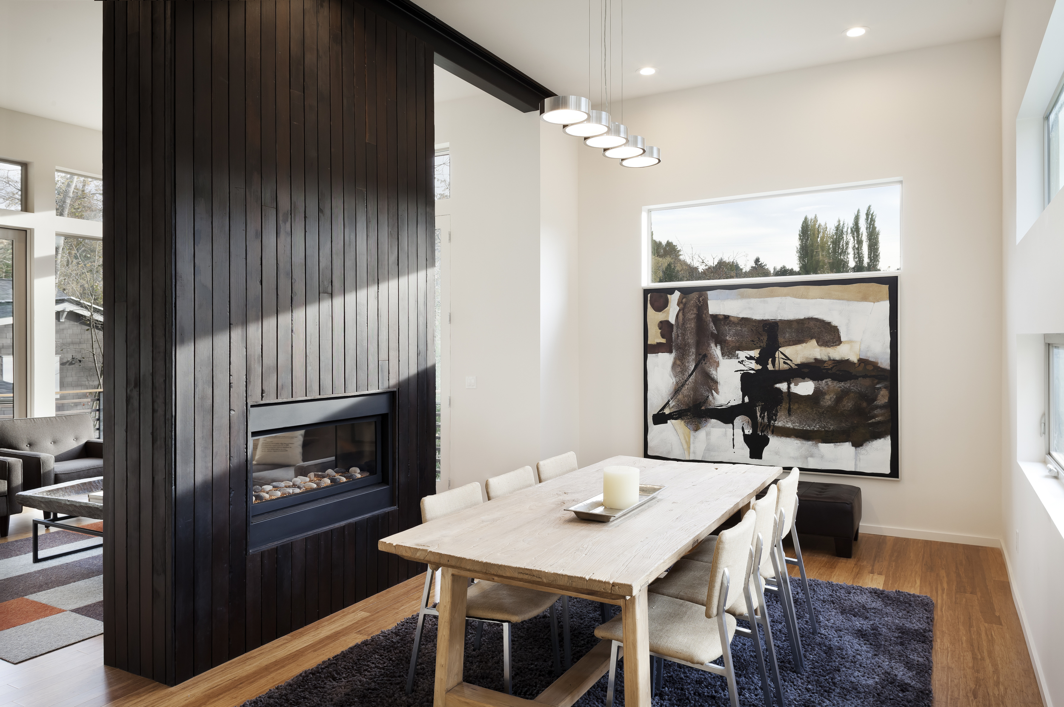
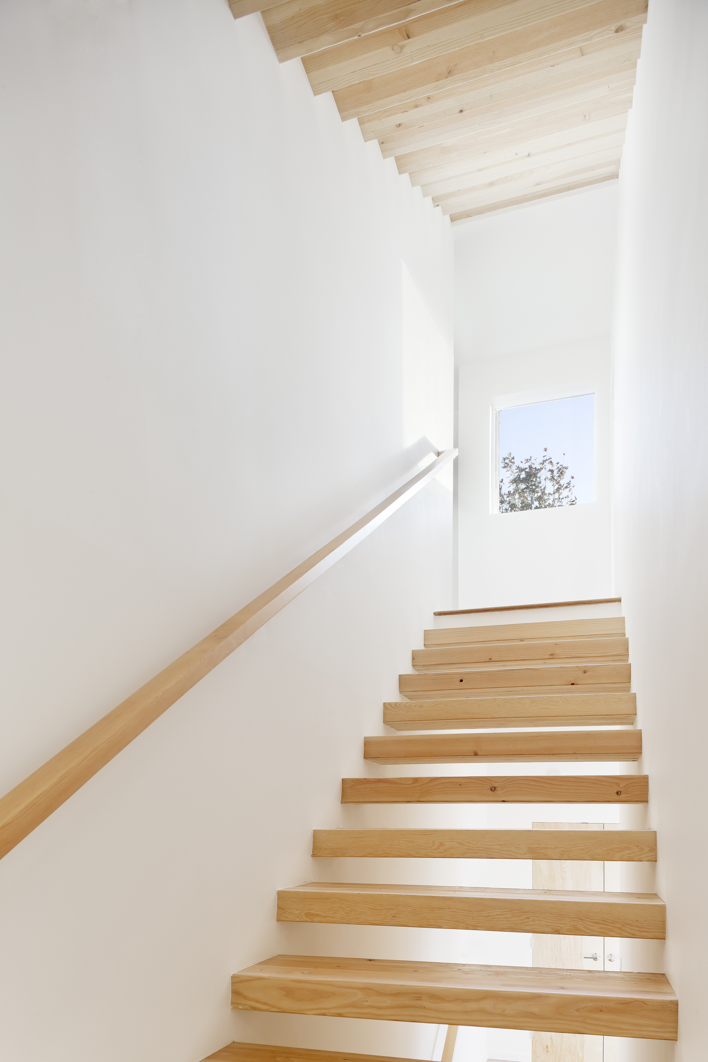
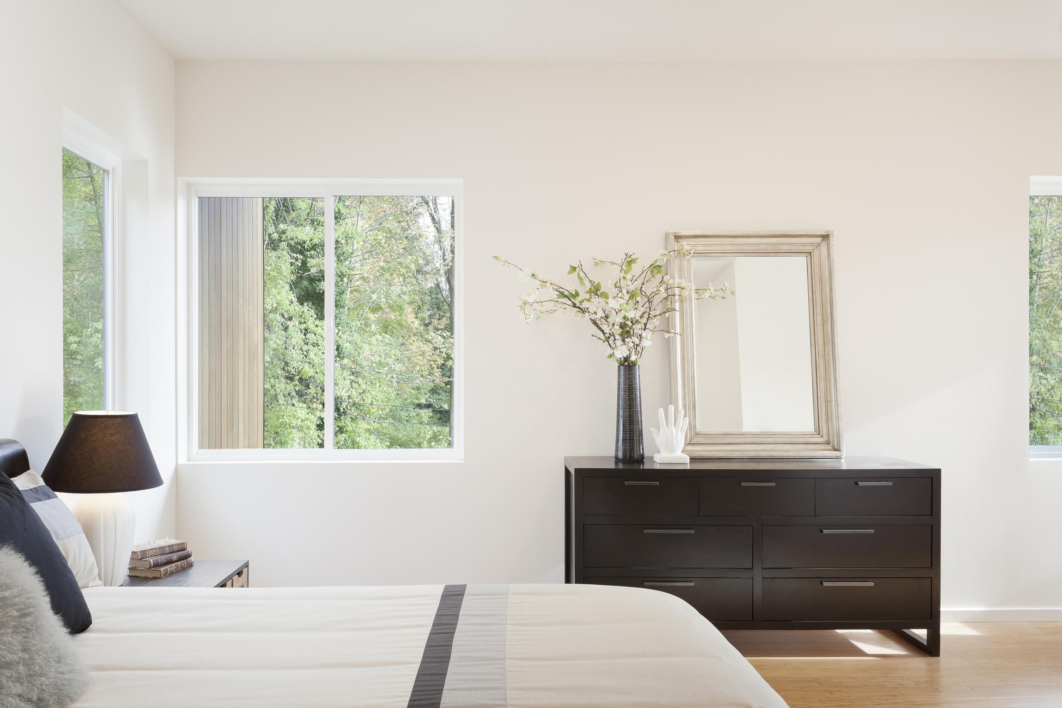

Green Roof
Continuing the concept, a green roof was utilized to connect in the interior and exterior of the residence to the surrounding landscape. The green roof was also a means of water mitigation, a requirement of the city ordinances.
