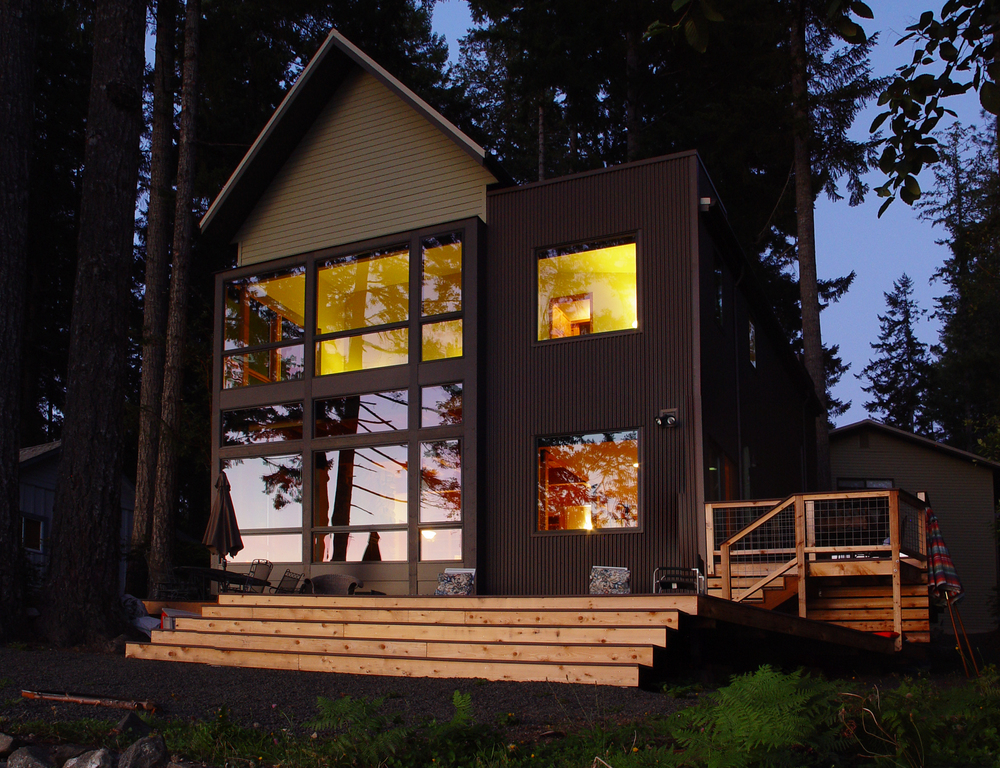
Mason Lake
Mason Lake, Washington 2009
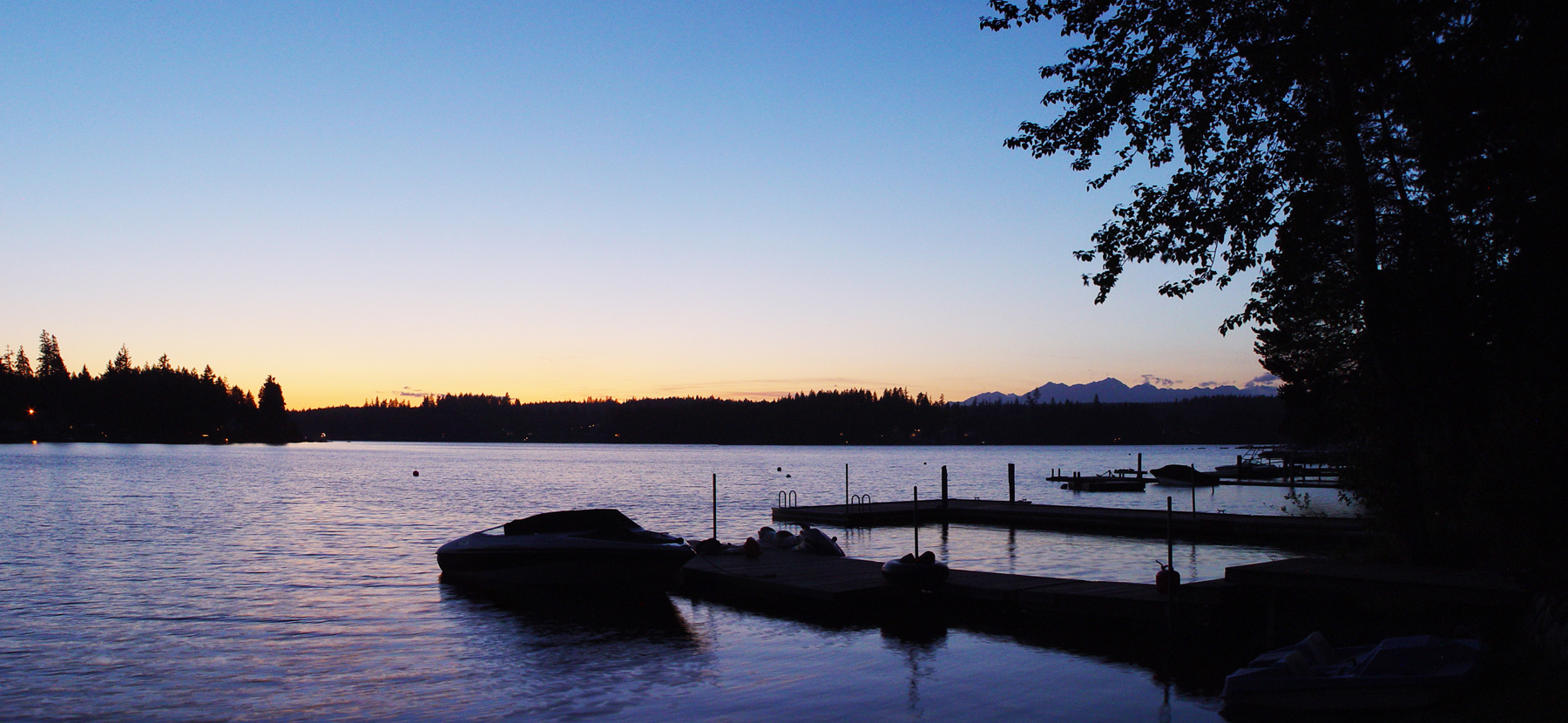

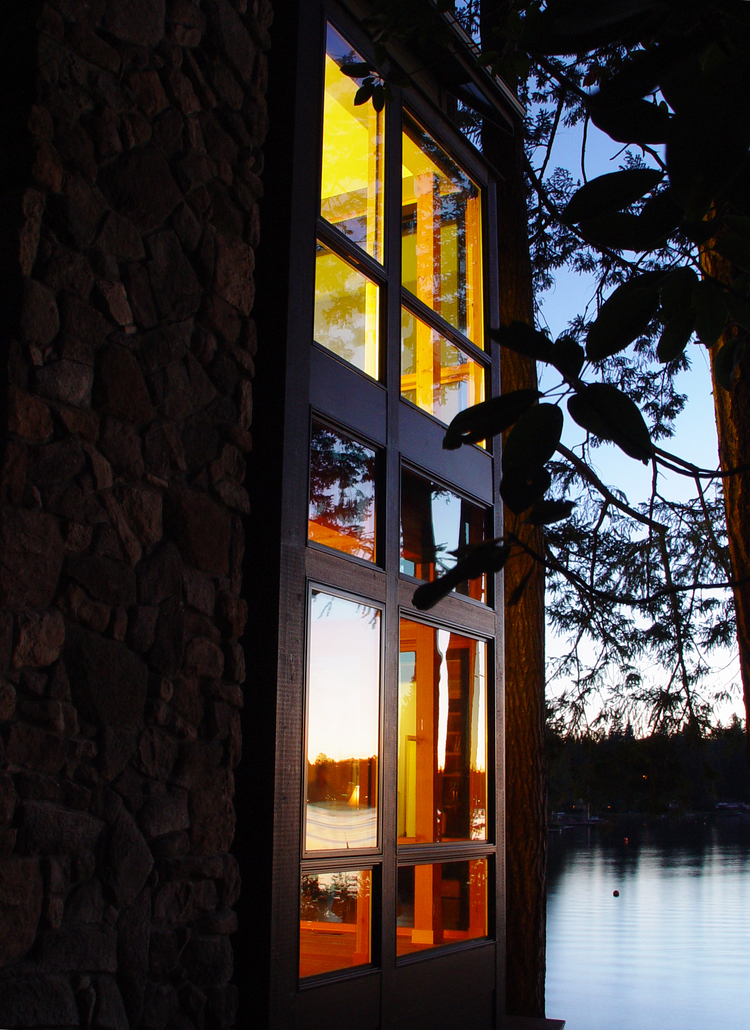
The Site
This project is rooted in the cabin’s connection with the site and the views of the lake. The large expanse of glass creates a sense of the water and nature coming into the main living space. The design moves are simple with a small metal box serving the adjacent gabled volume; paying homage to a rural out-building supporting a home. The exterior materials are intended to be low maintenance while the interior is influenced by historic Washington cabins.
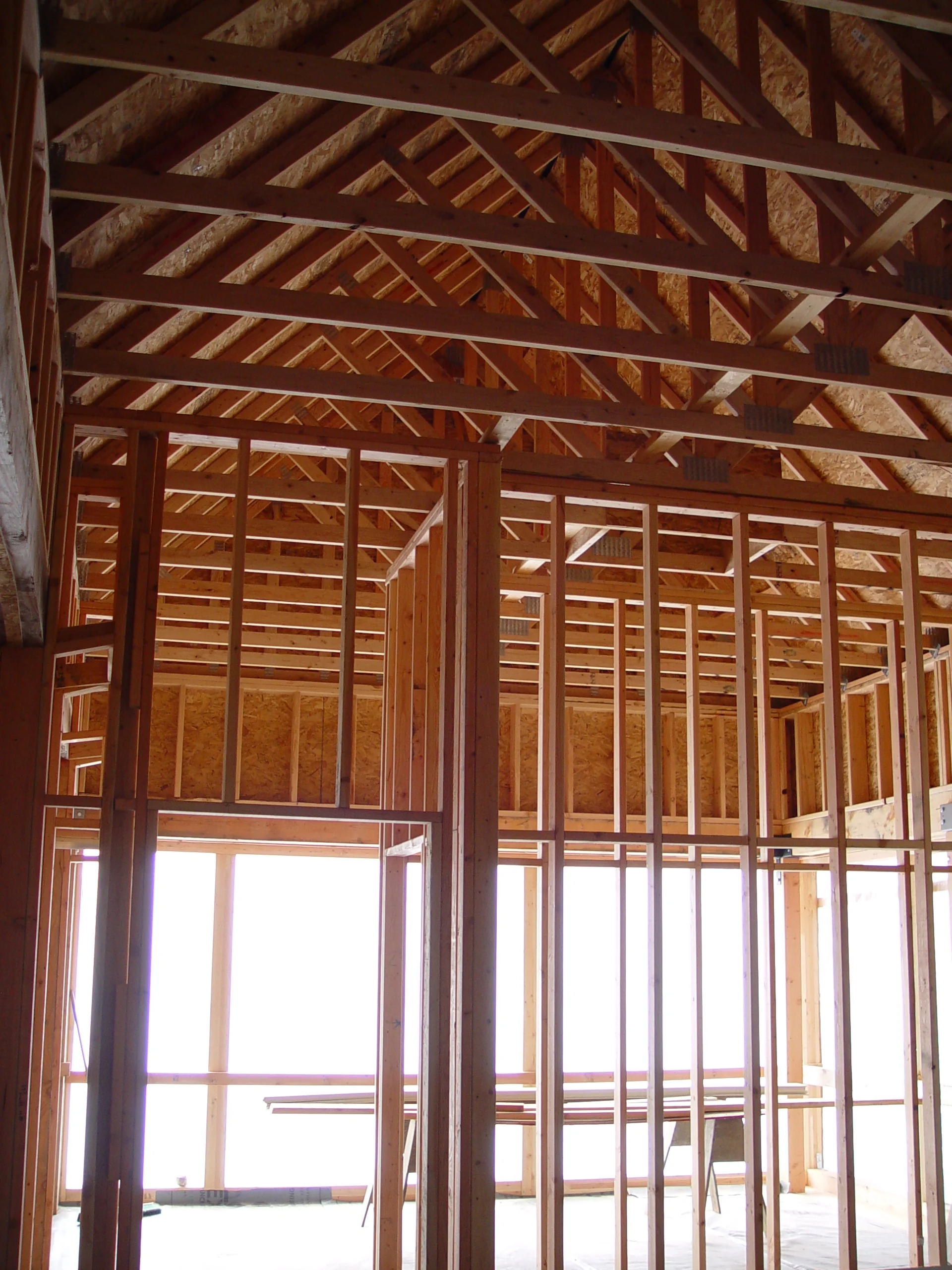
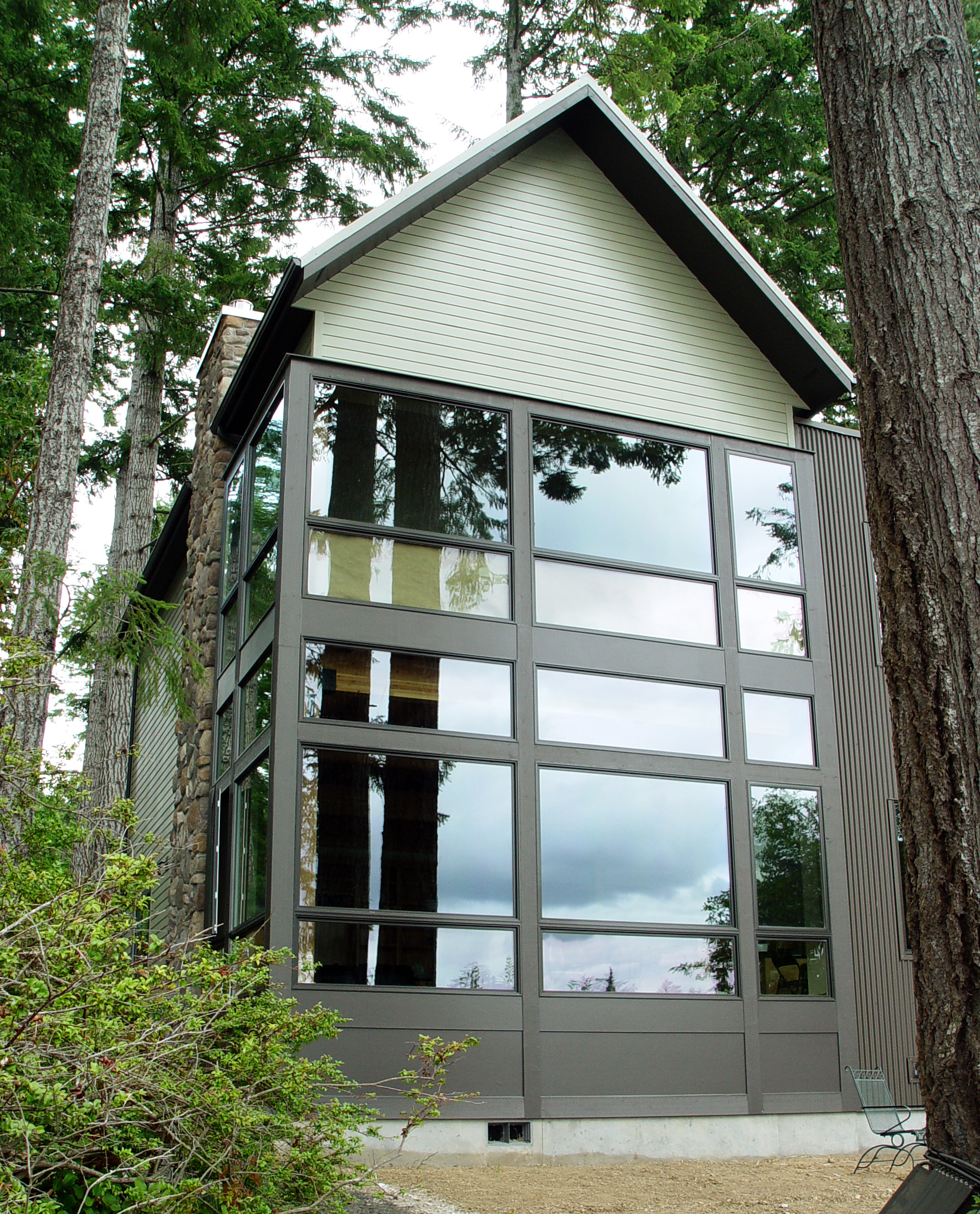
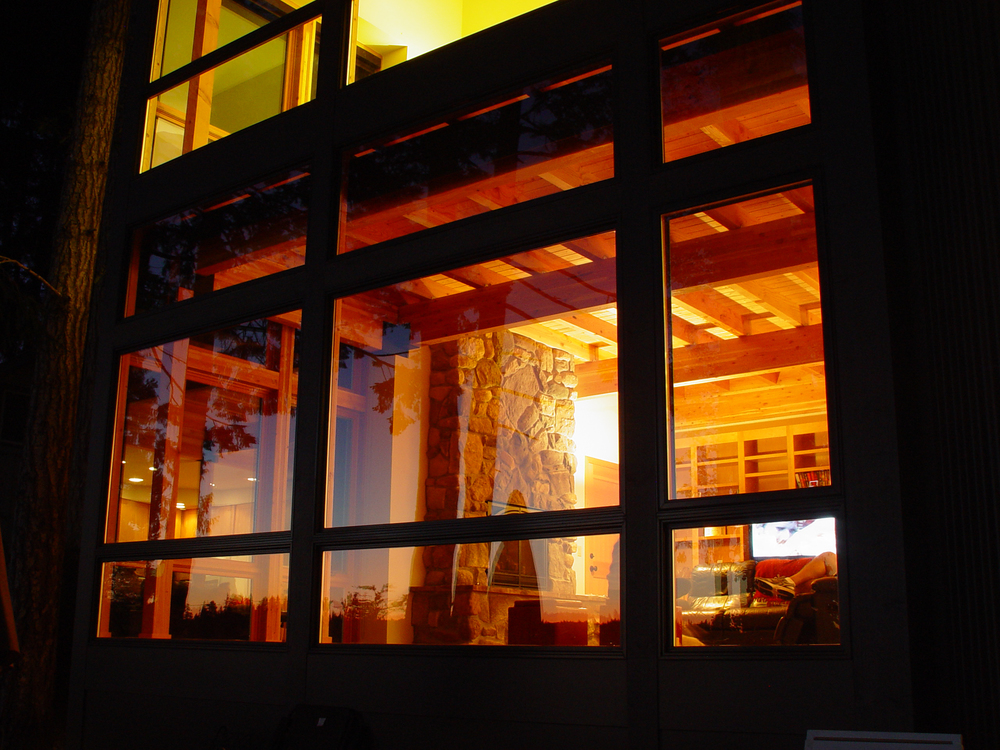
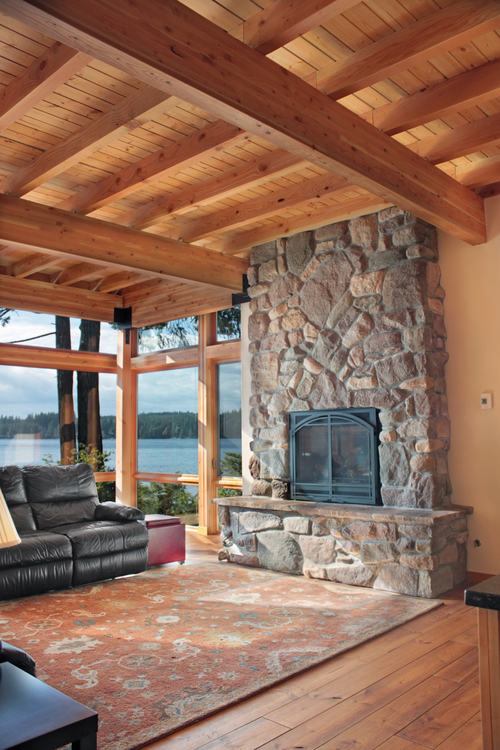


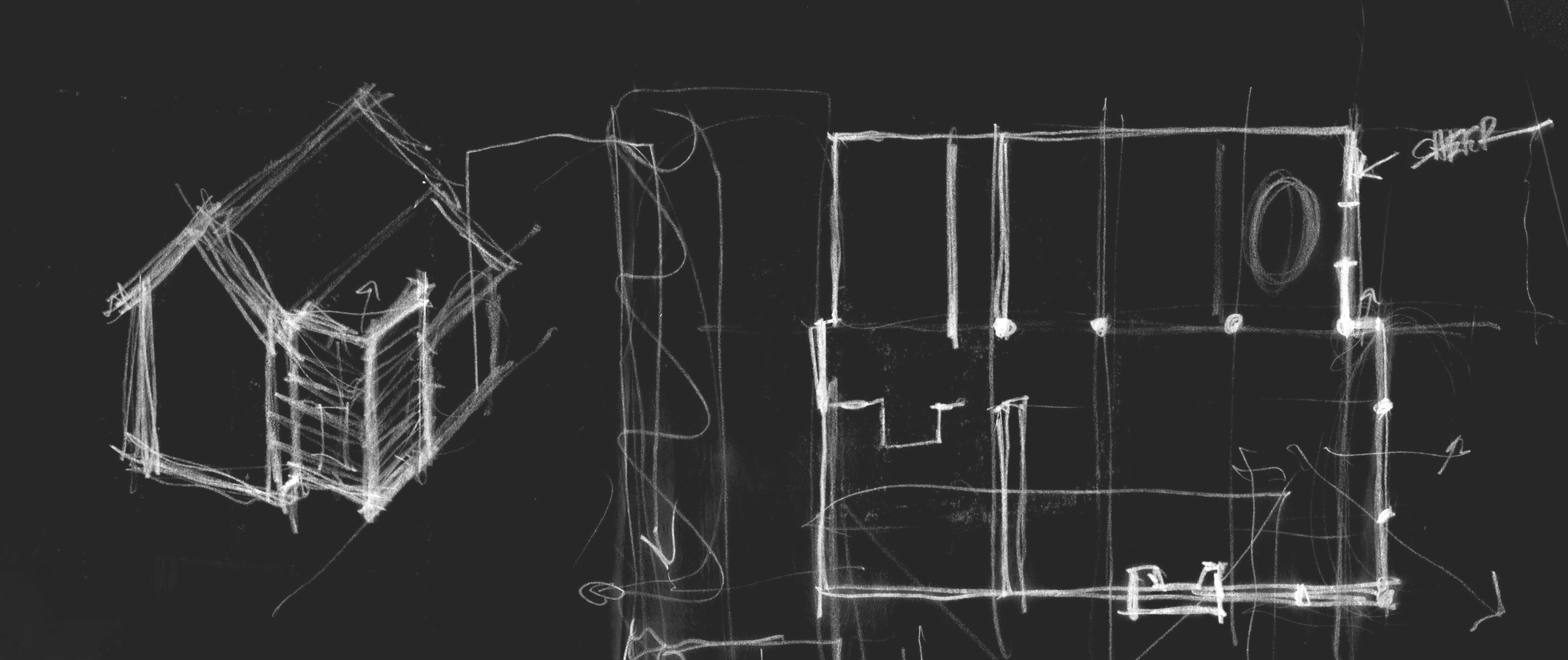
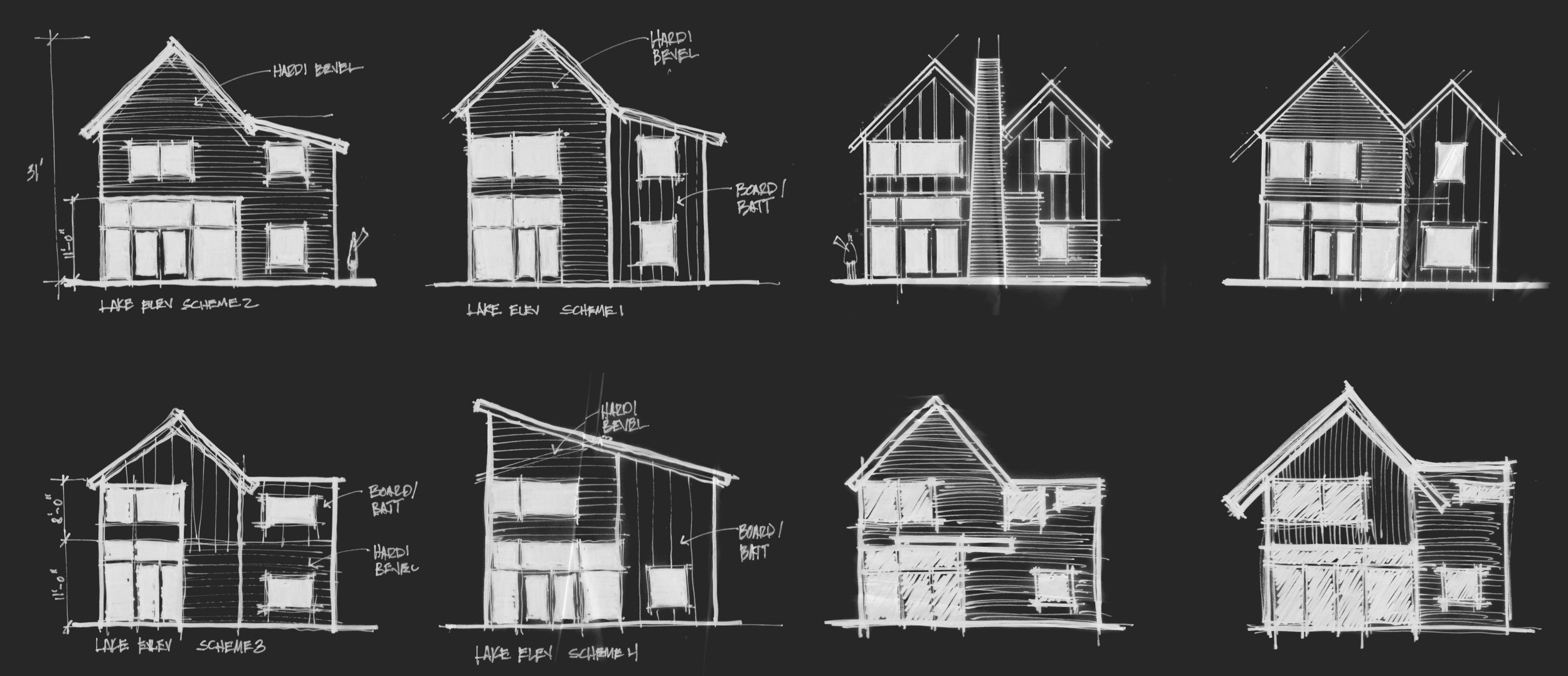
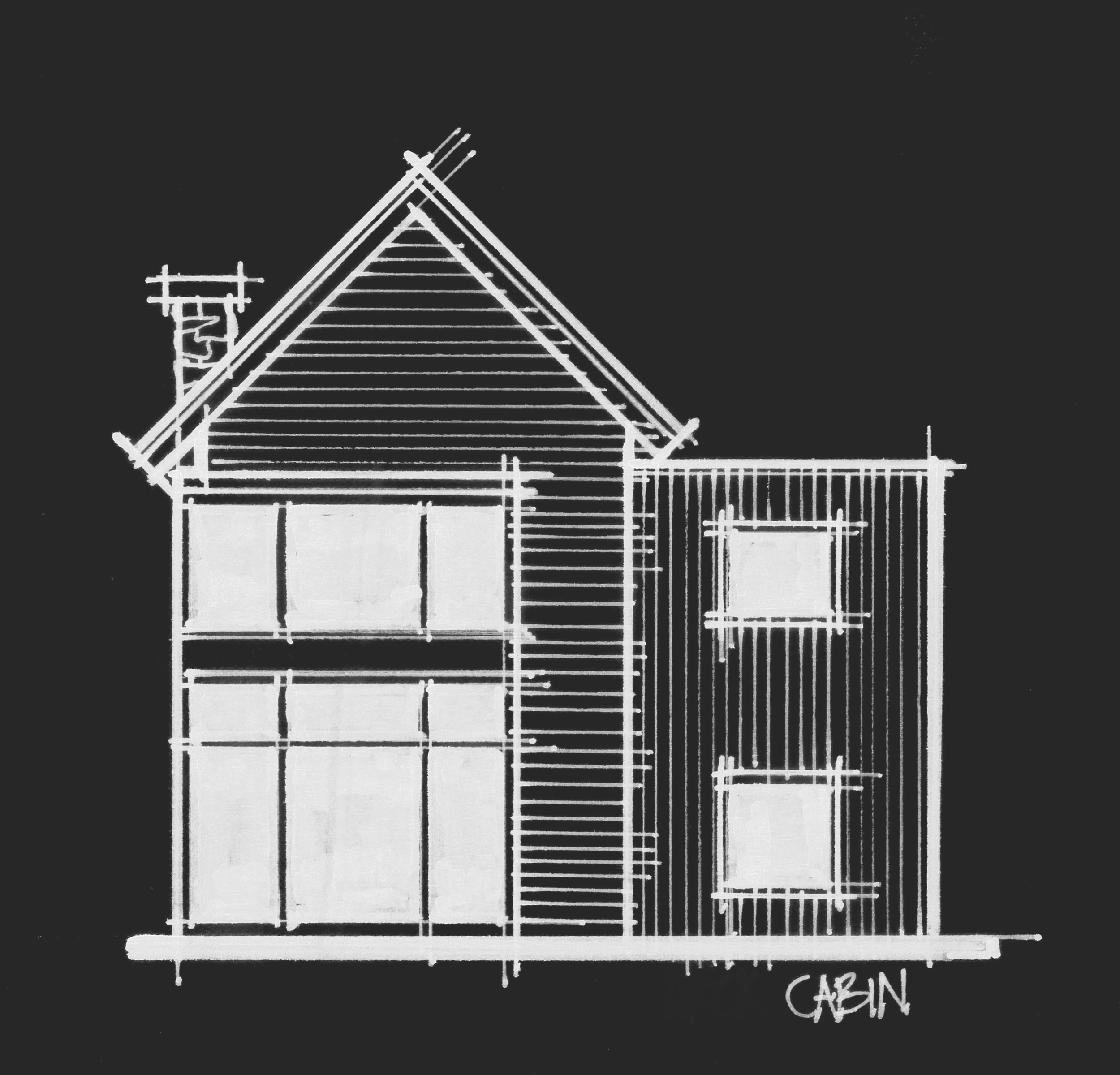
ARCHITECT:
CONTRACTOR:
PROJECT SIZE:
PHOTOGRAPHY:
FIRST LAMP
DOUG ZUKOWSKI
2,300 SF
FIRST LAMP