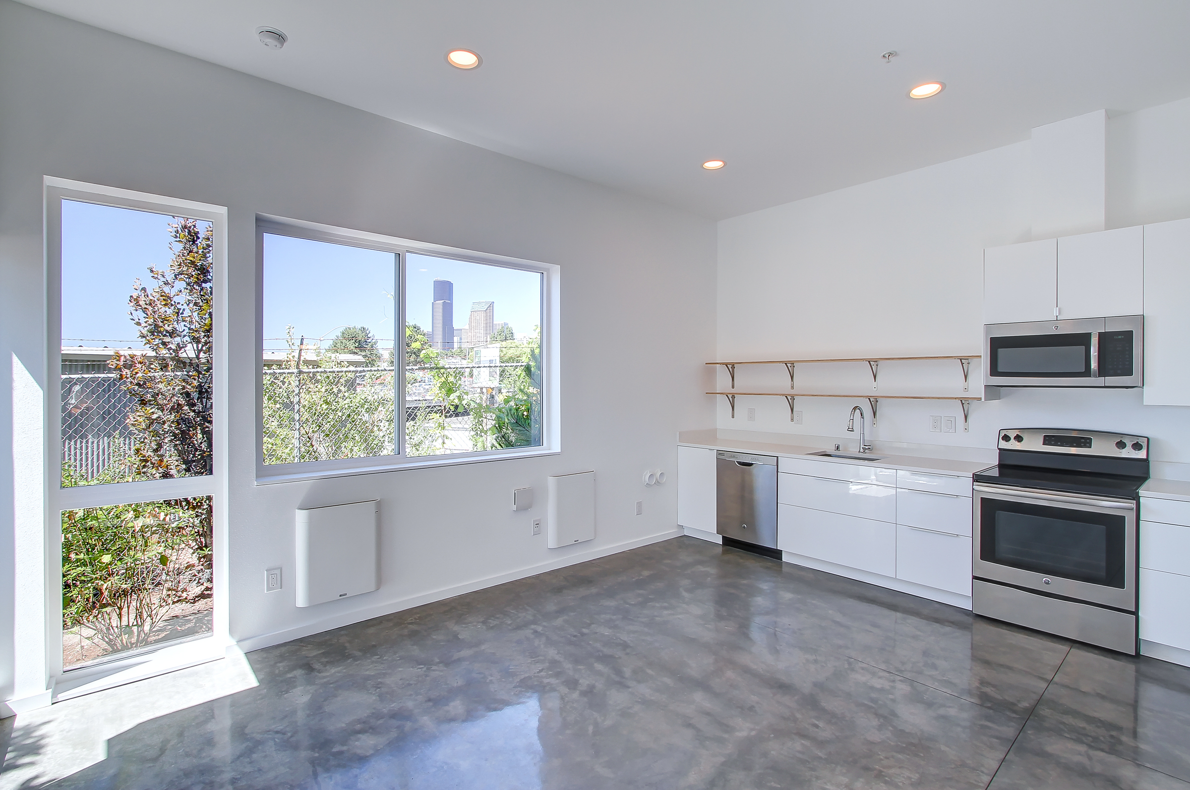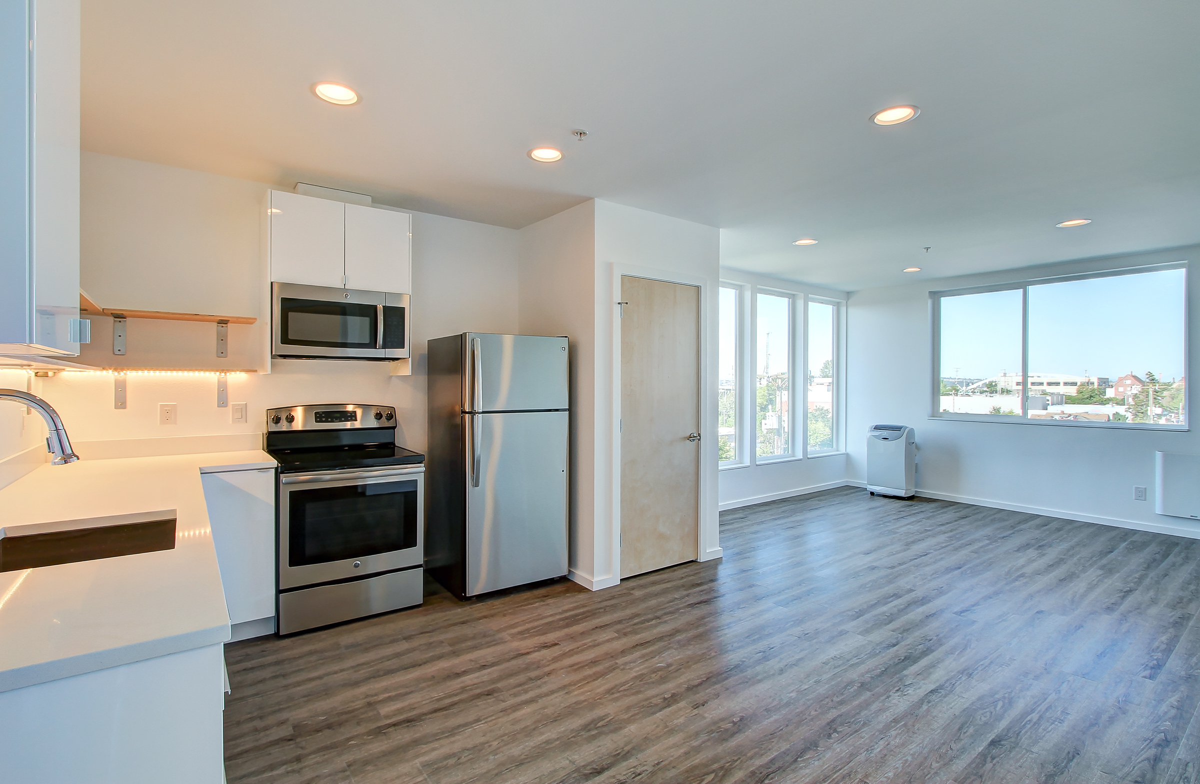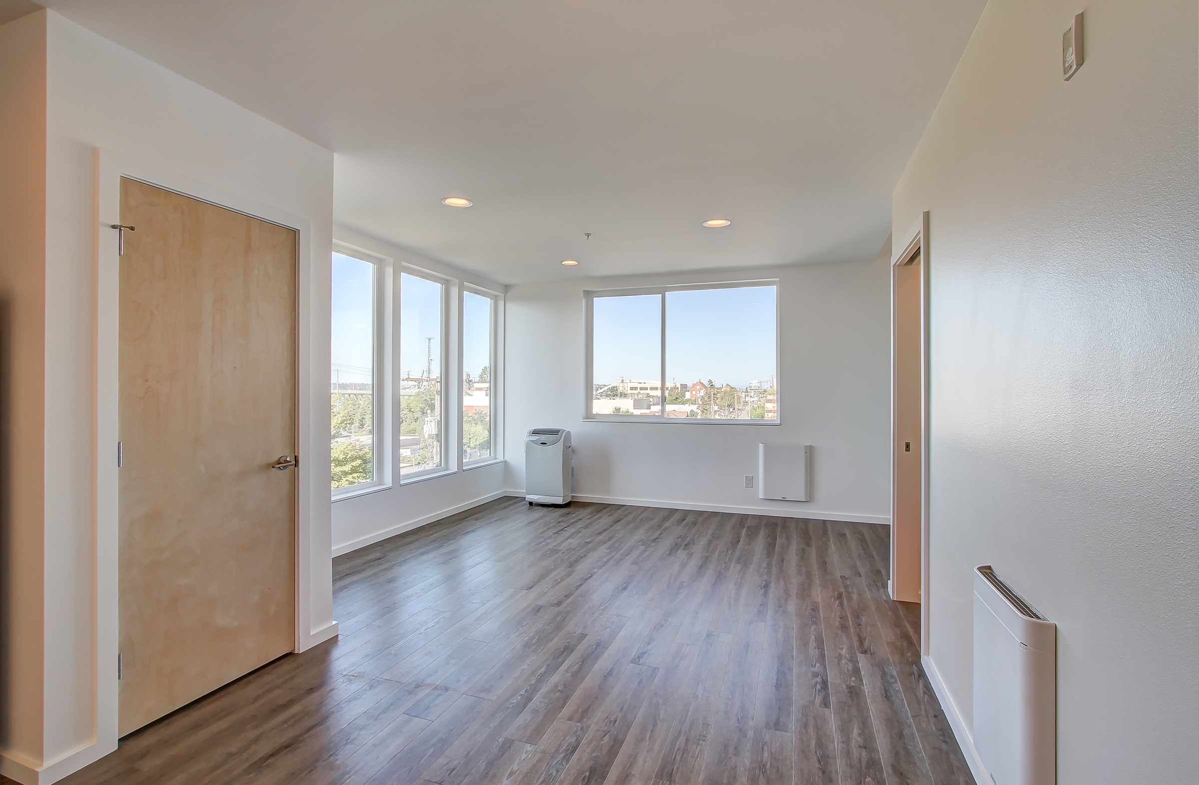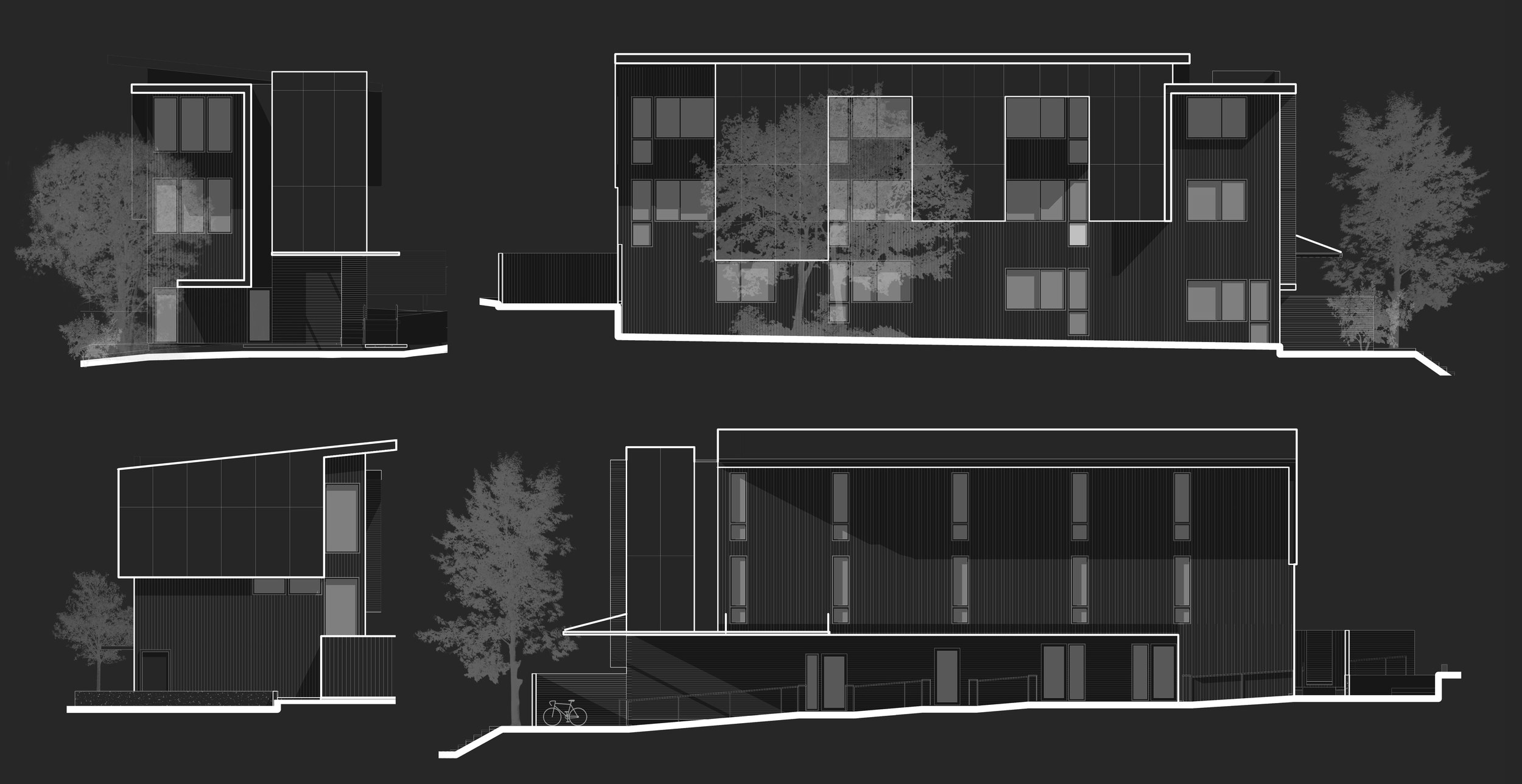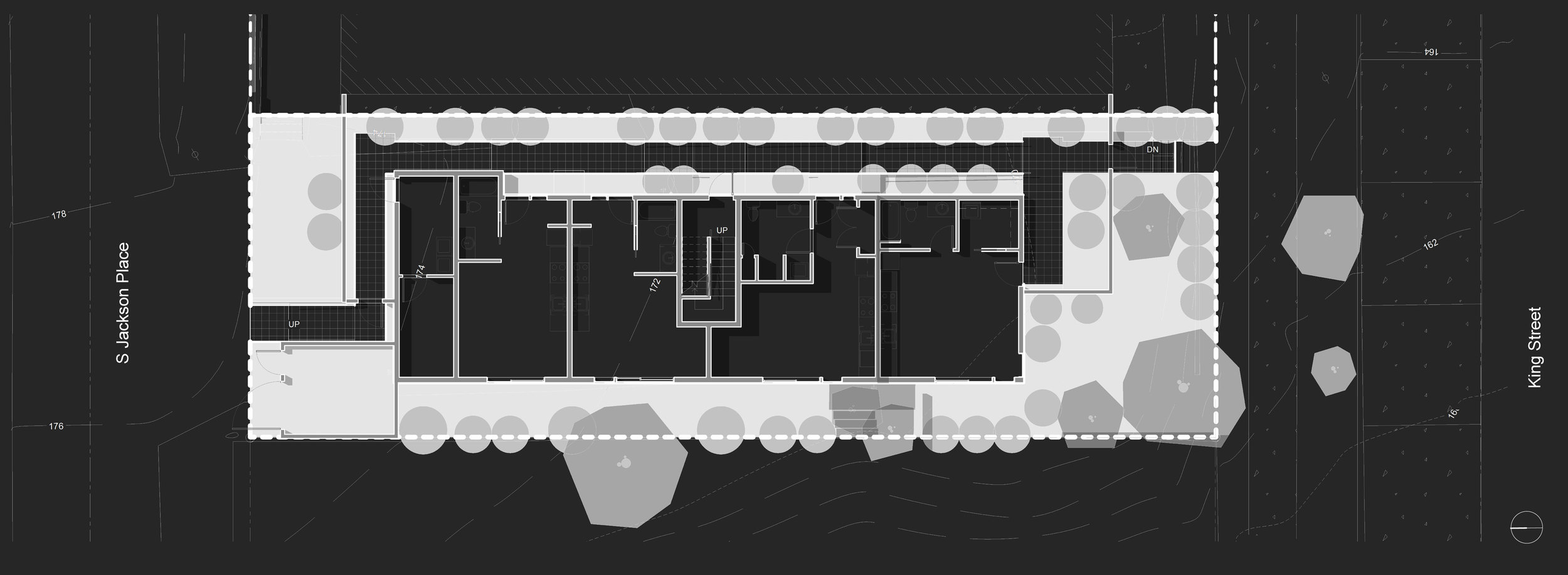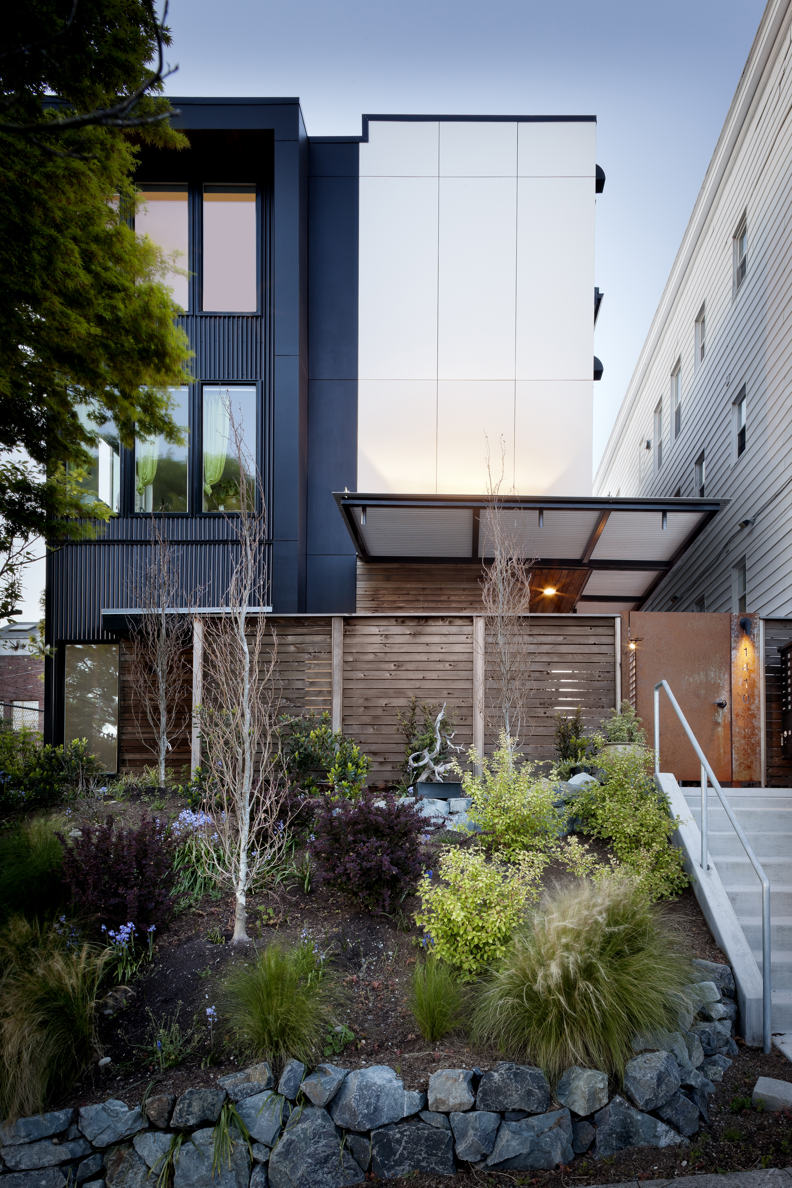
King Street
Seattle, Washington 2015
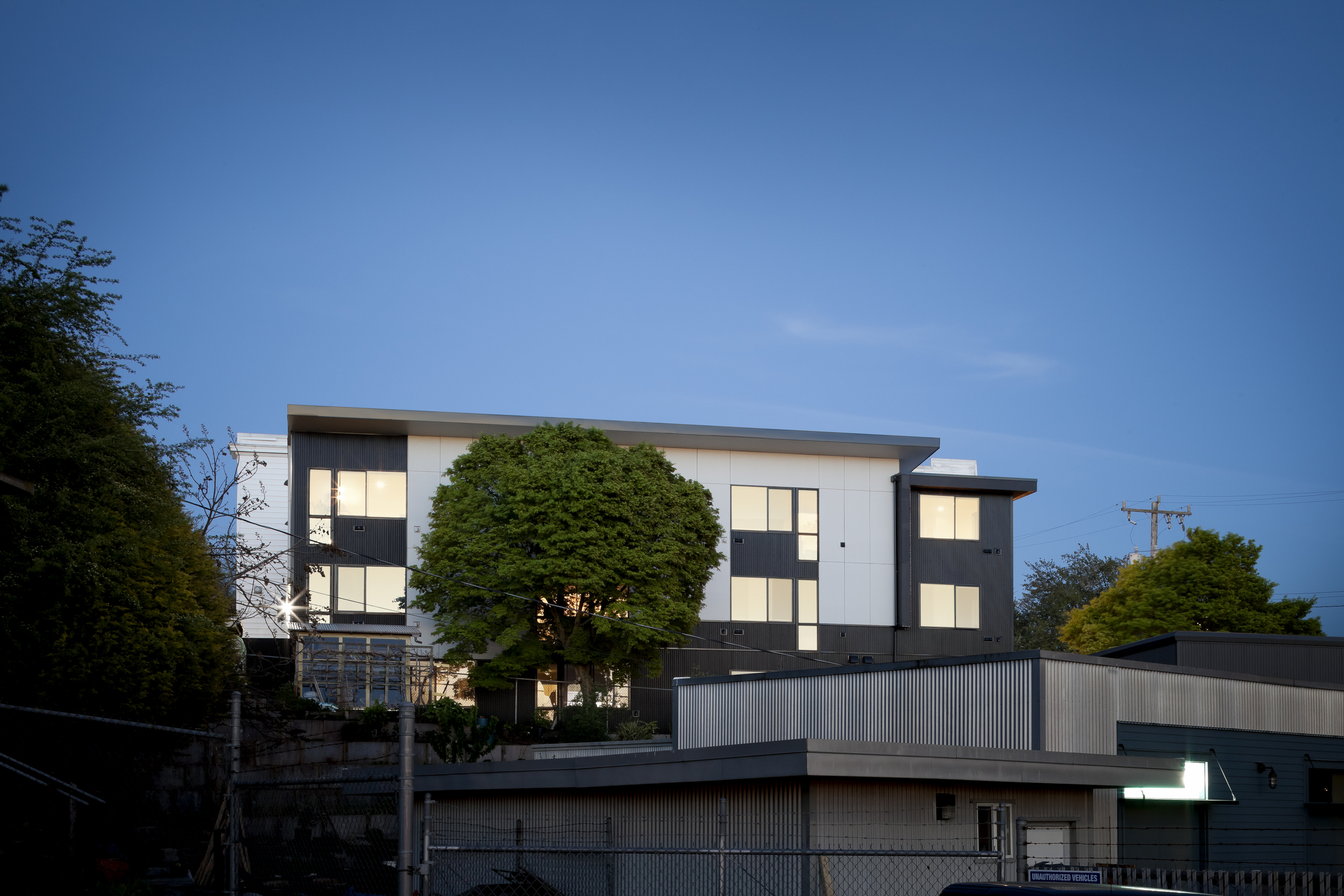
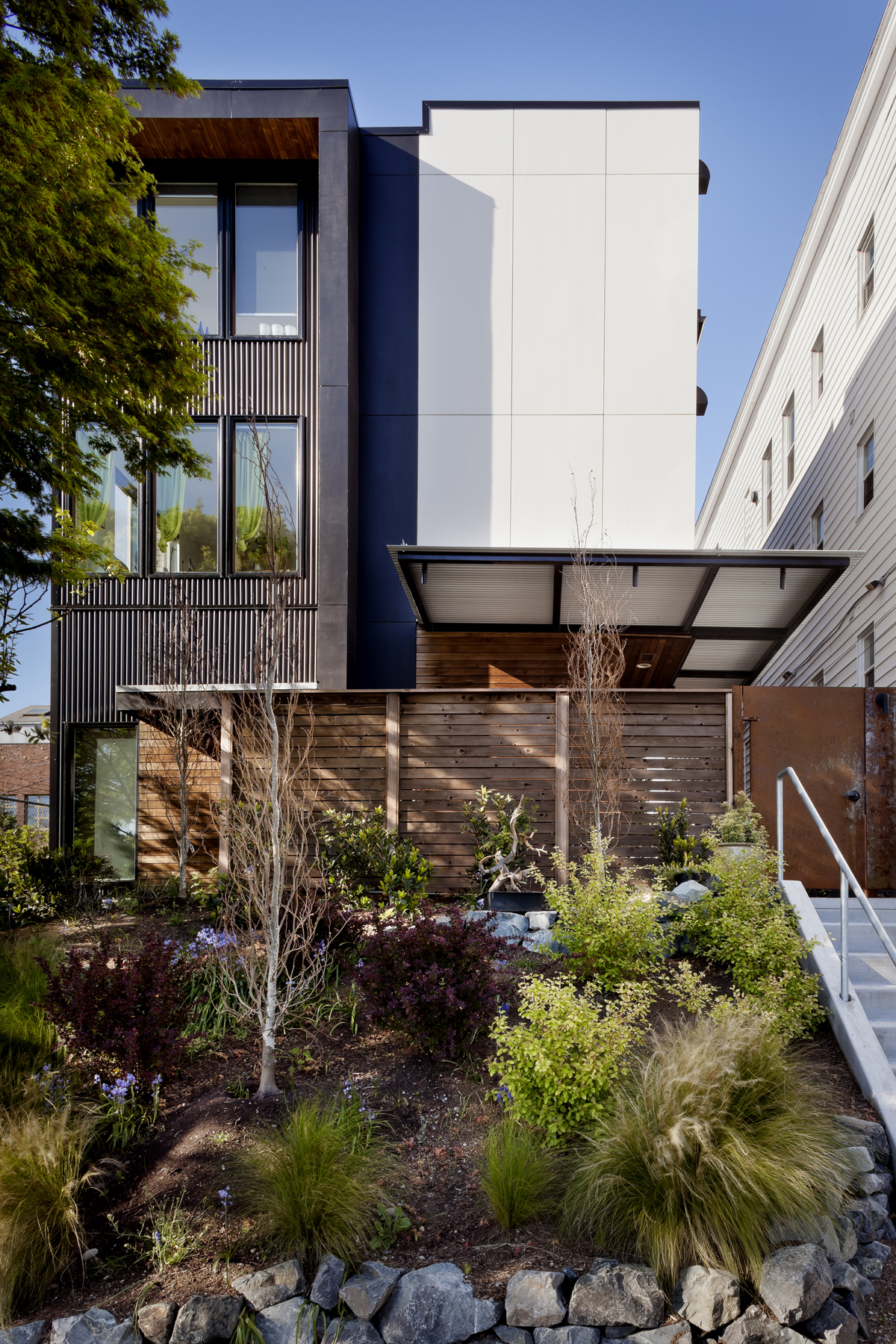
King Street Apartments
First Lamp was approached to design this twelve unit apartment building on a narrow lot near downtown Seattle. The design developed to take advantage of the views to the West and organizing the circulation and courtyard space on the East. King Street is a certified 4-star Built Green project with affordable and partially low income studios.
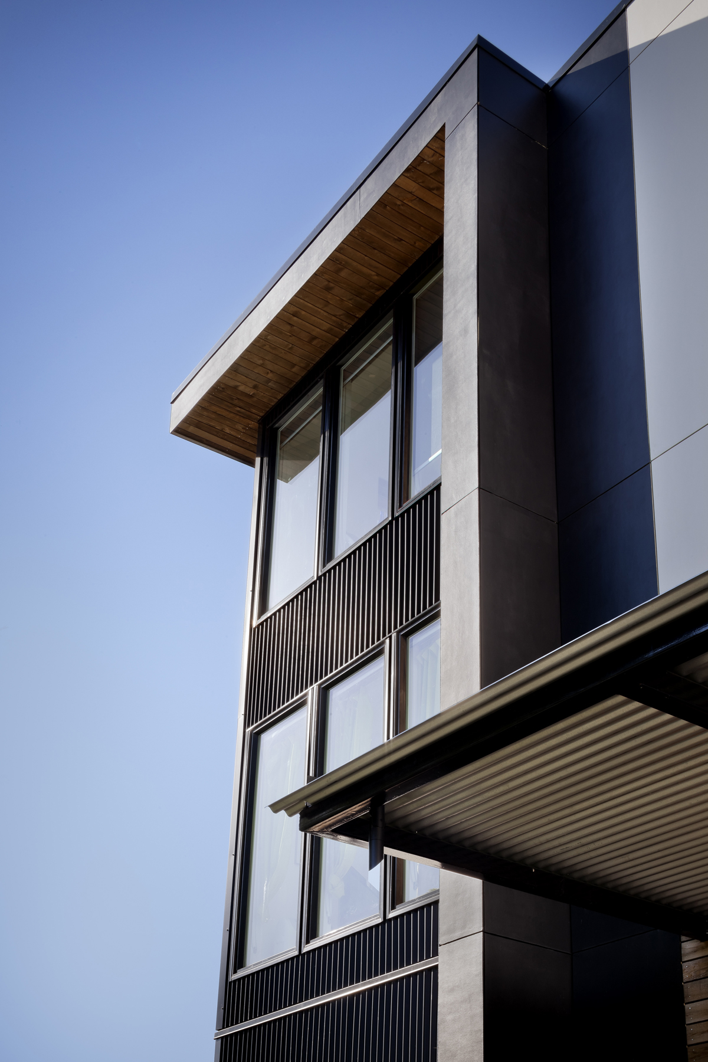
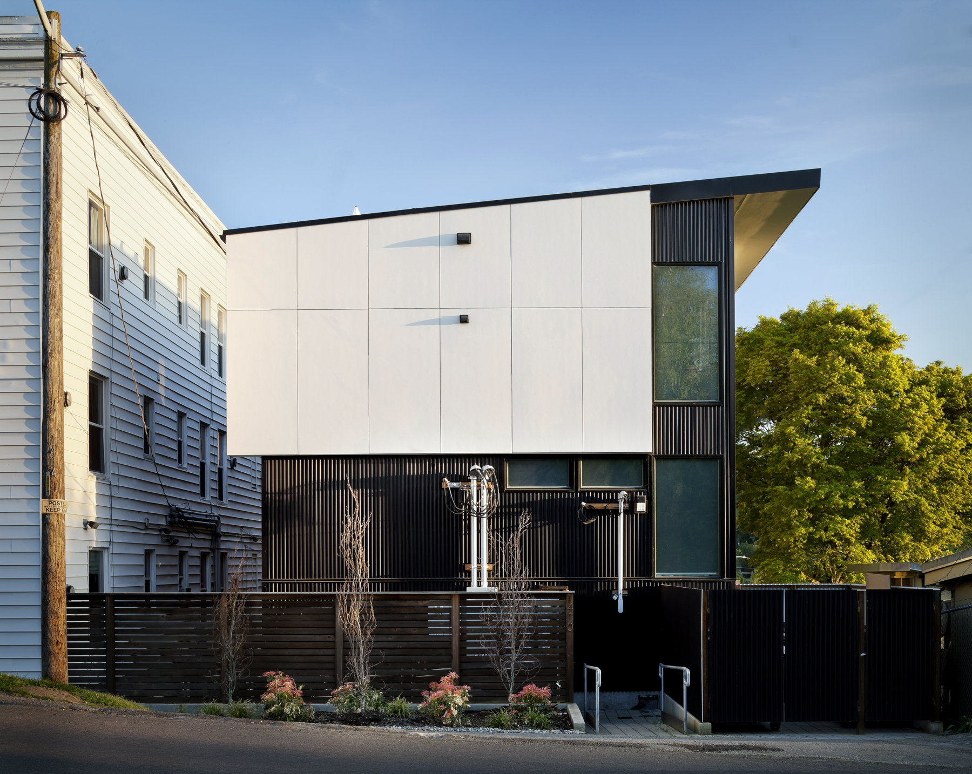
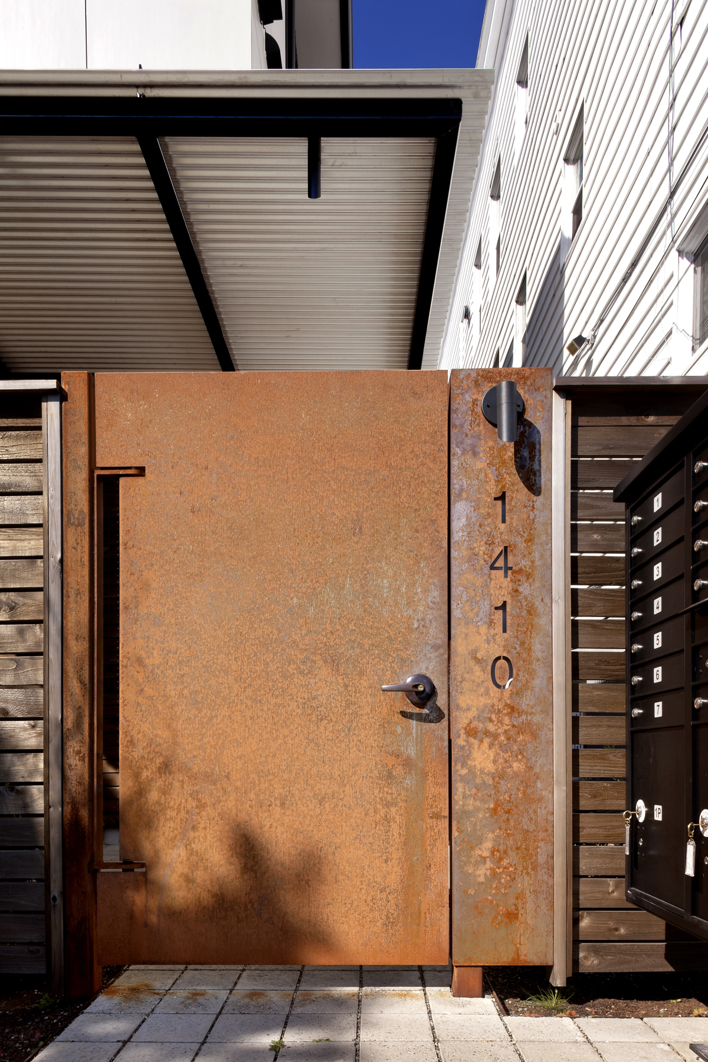
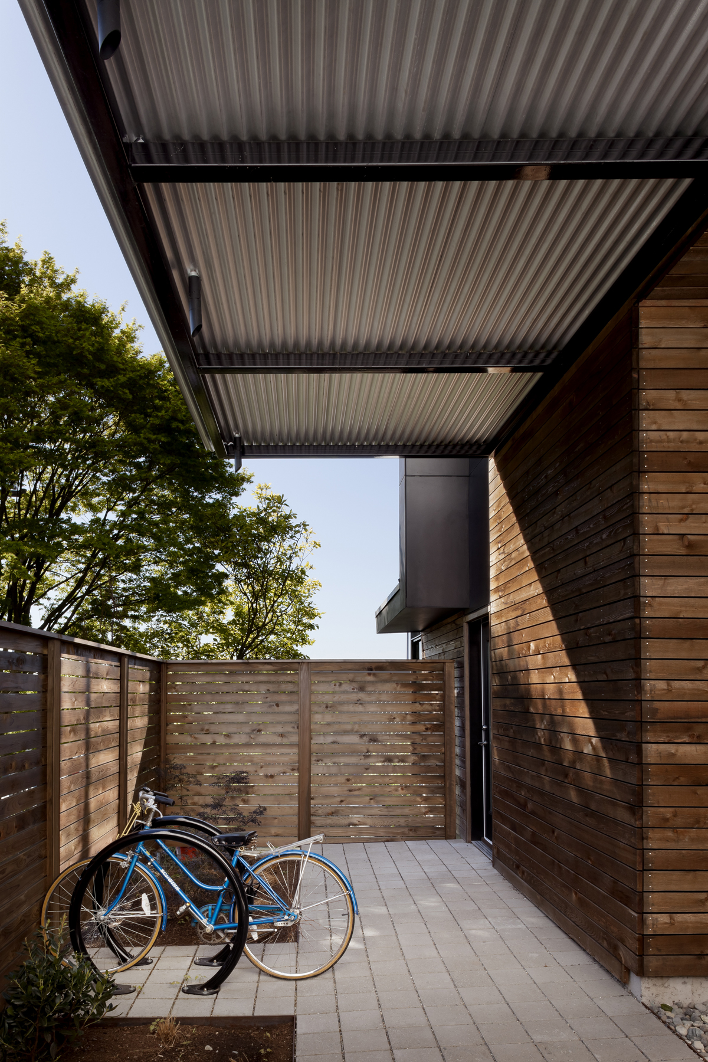
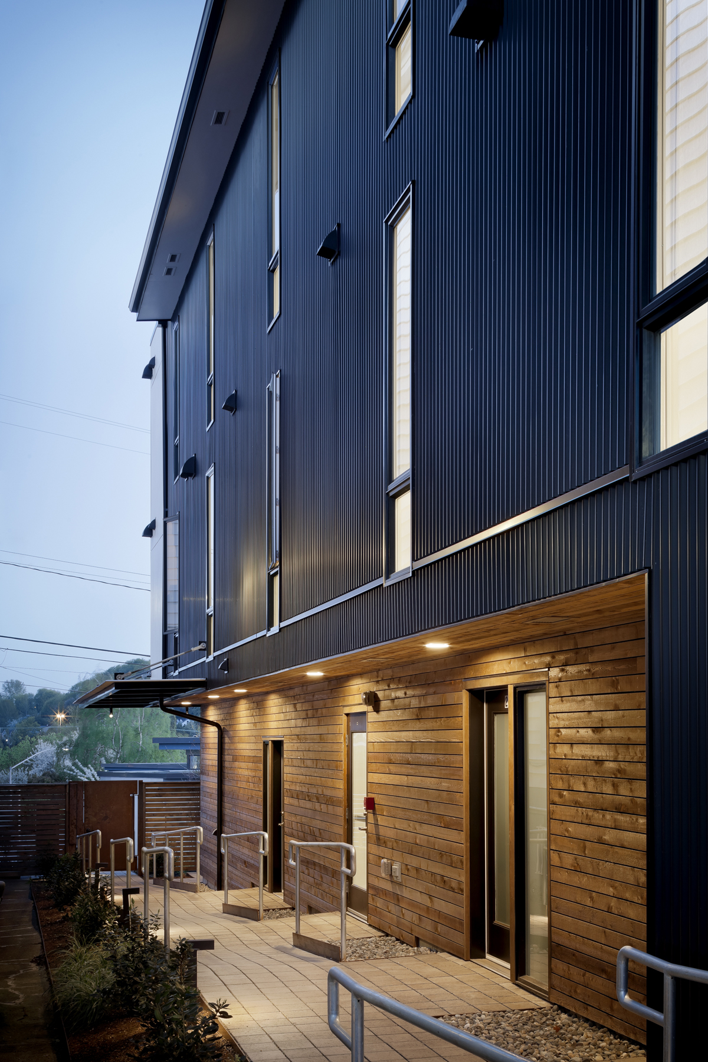
Courtyard
The East courtyard space provides private entrances to the studios while also providing a garden and community space for the residents. The warm materials and overhang were designed to create a human scale within a narrow and tall space.
