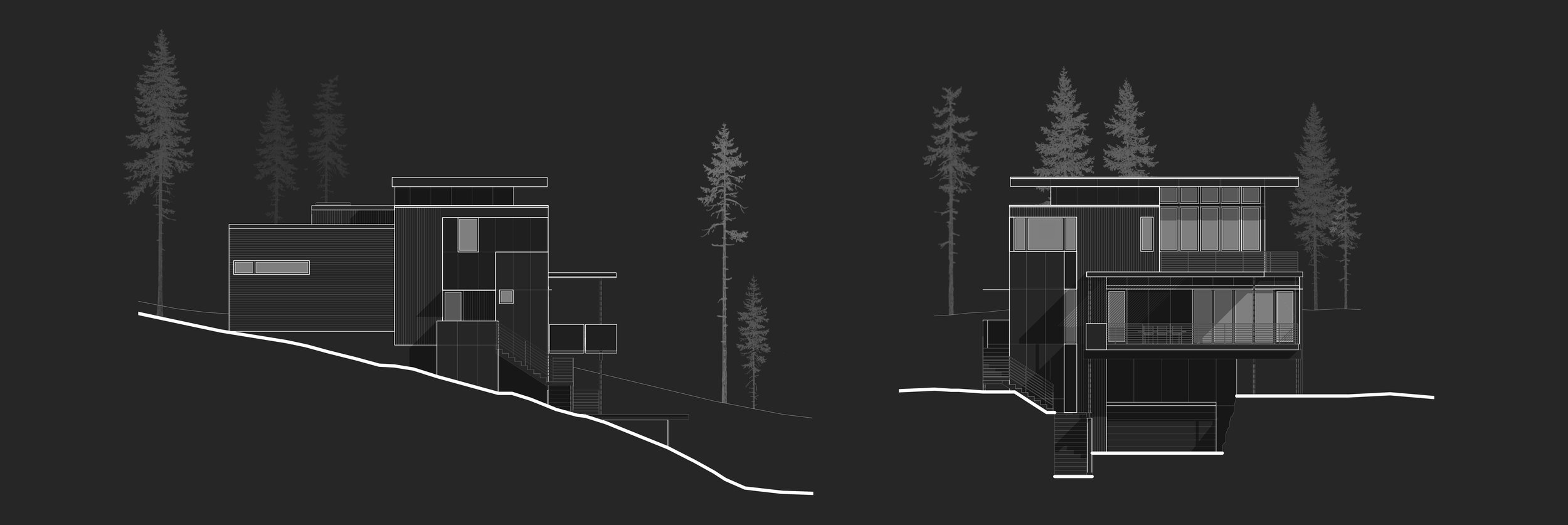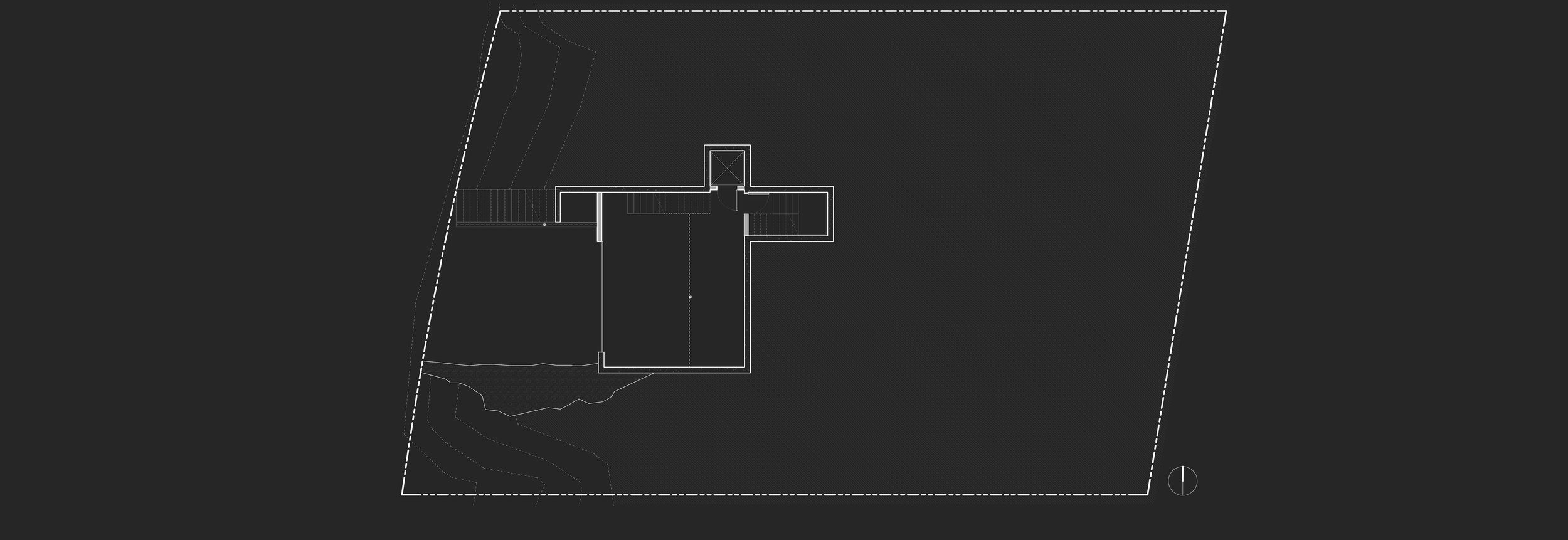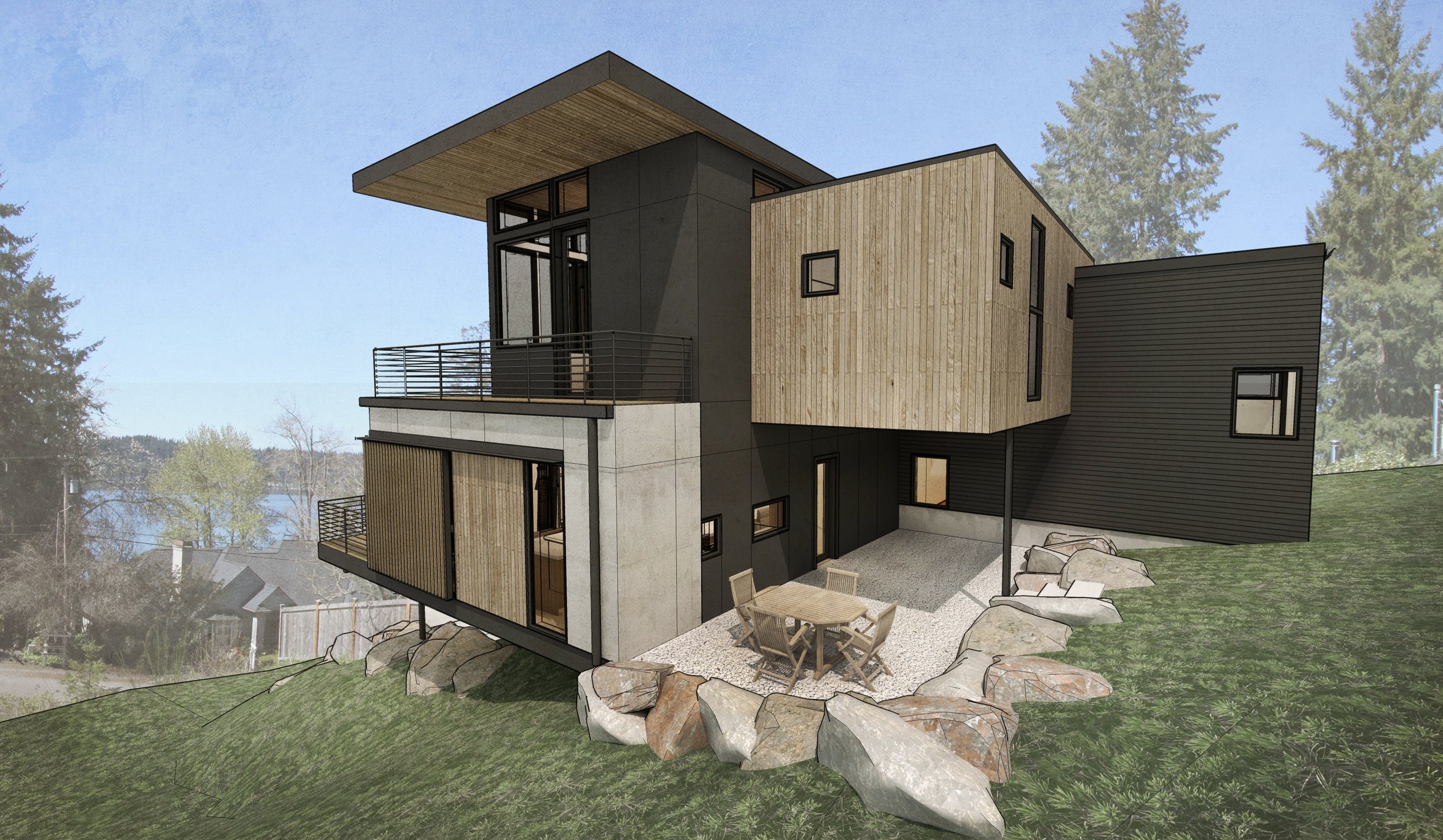
Sammamish Lake House
Sammamish, Washington 2018
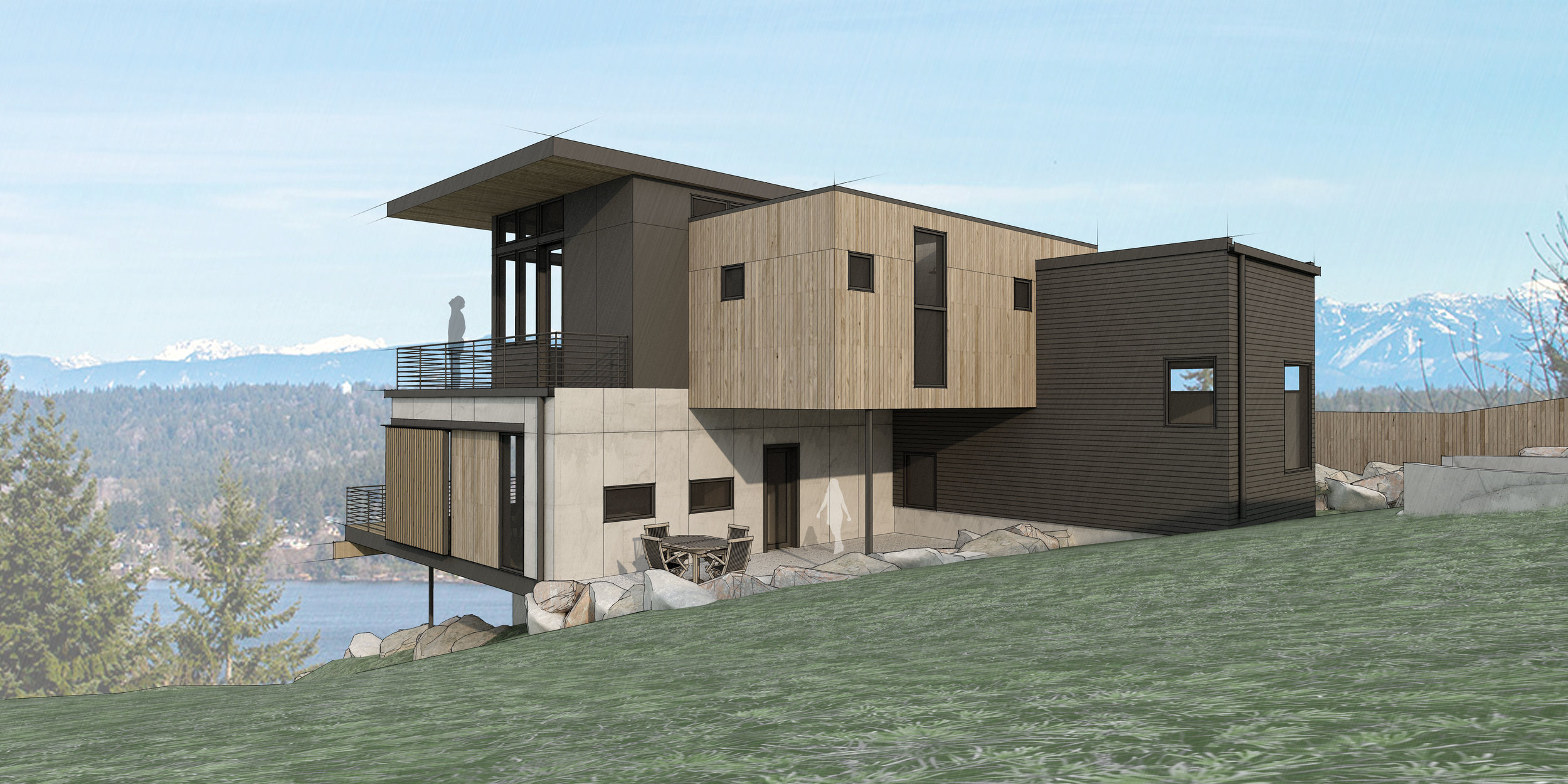
ELEVATE
The clients wanted to elevate the main living space as much as possible to take advantage of the sweeping views of Lake Sammamish and the surrounding mountains. This meant pushing the house back into the site, far enough to capture the views, but not so far as to lose access to the natural on grade patio in the back. Doing so required lifting the main level a story and a half above the garage plane and creating a massive retaining wall, rooting the backside of the house into the hillside so the opposing side can perch.
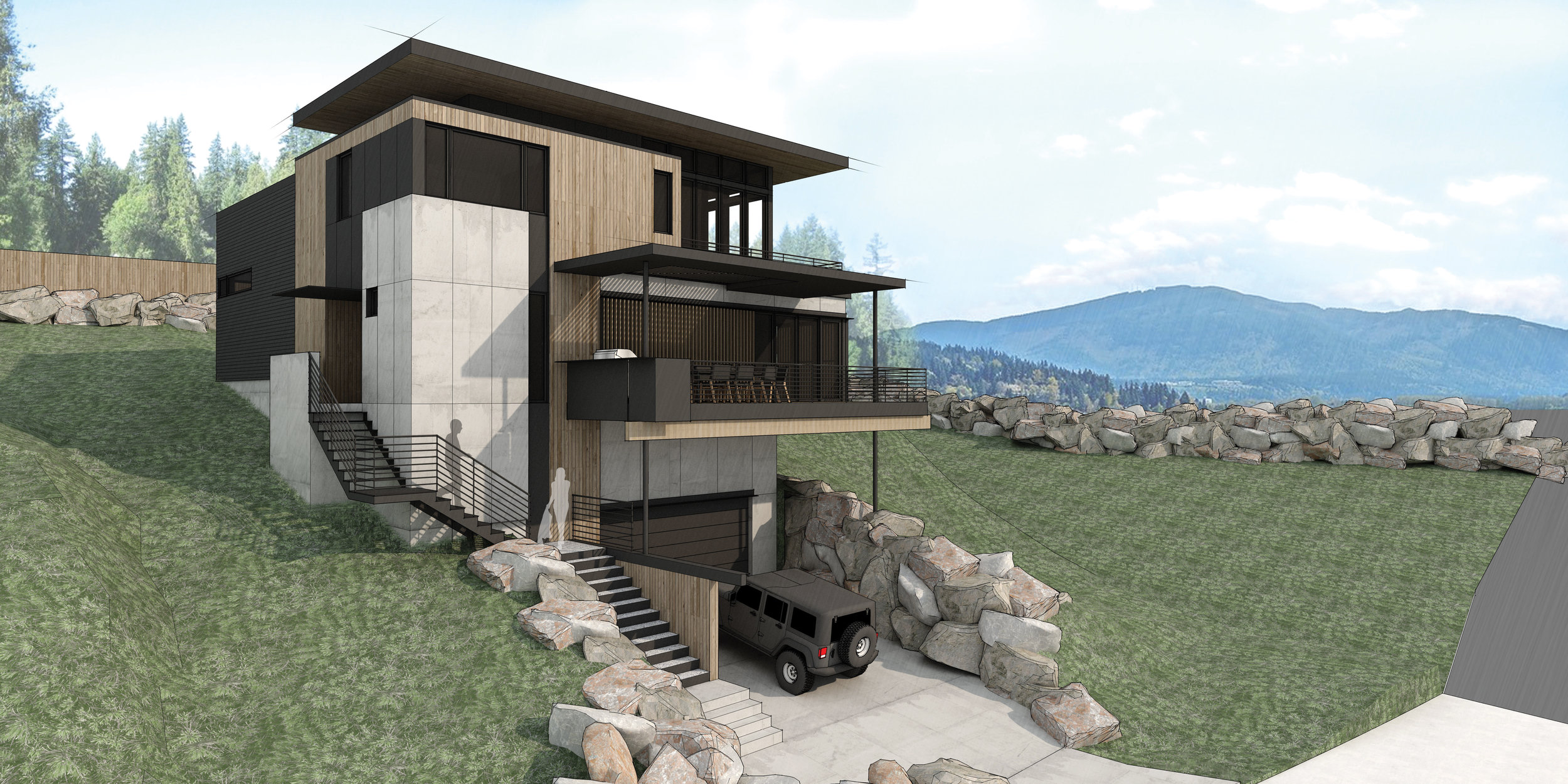
PROCESSION
By lifting the plane of the main living space, the entry becomes a dramatic sequence of events that changes as you work toward the top. From the concrete plinth to the grounded landscaping steps extending from the boulder wall, up the floating steel run hugging the house, into the compressive wood wrapped porch under the oversized steel canopy. From the solid feeling of the soil beneath your feet and the sound of crushed gravel, to the gentle reverberation of the steel and onto the warmth of wood decking at the top, your feet tell the story as you arrive back at home.
