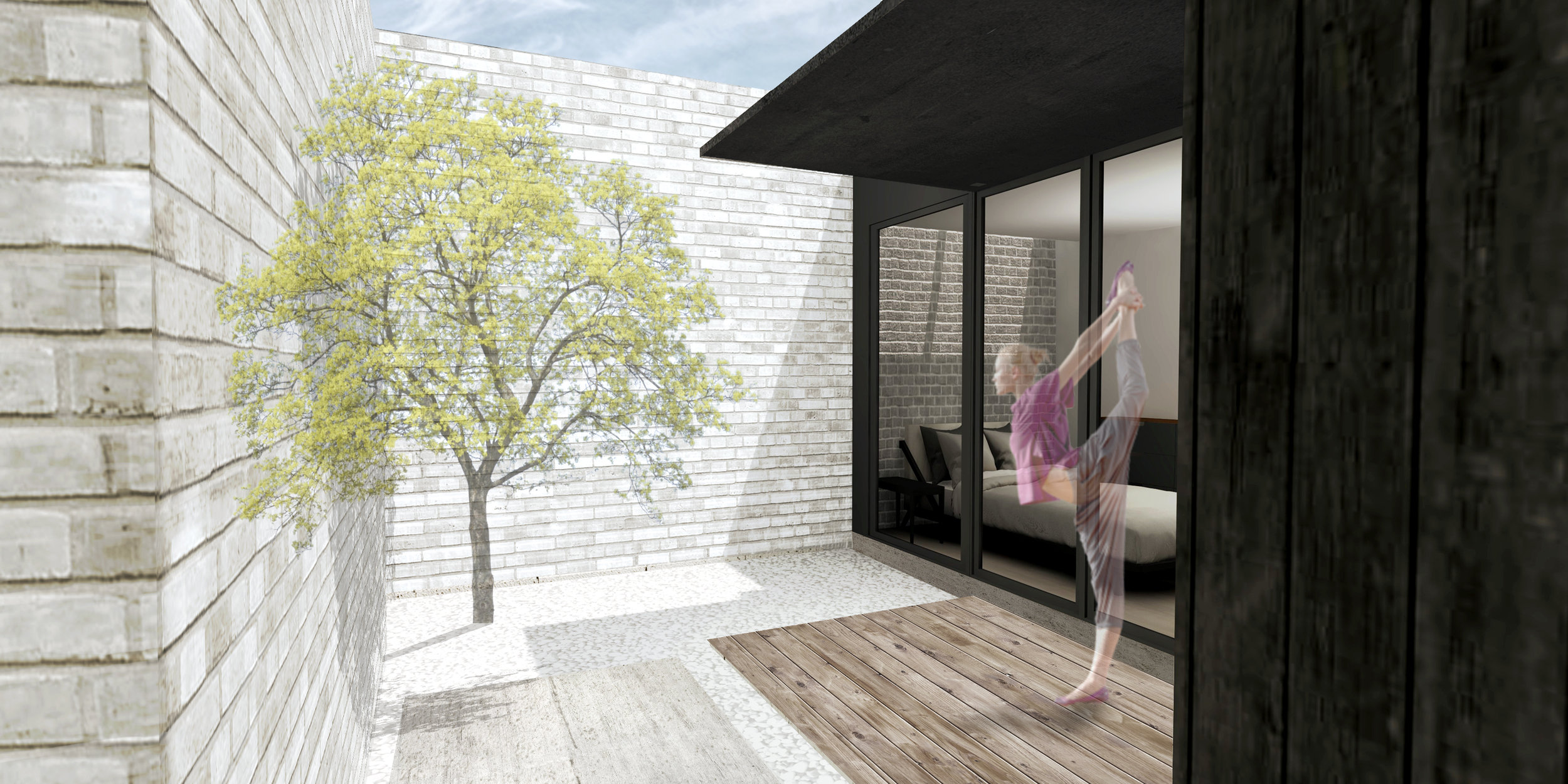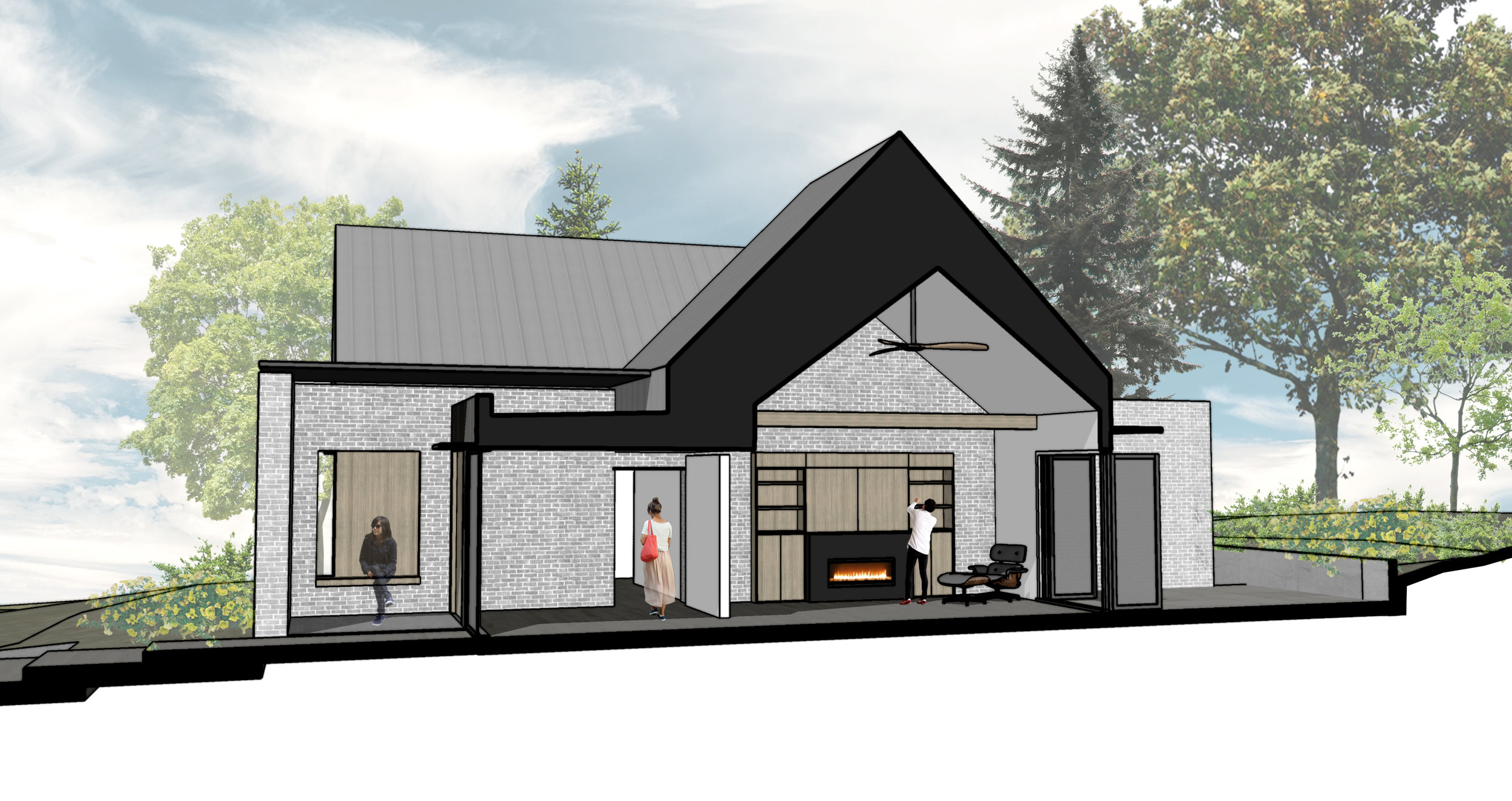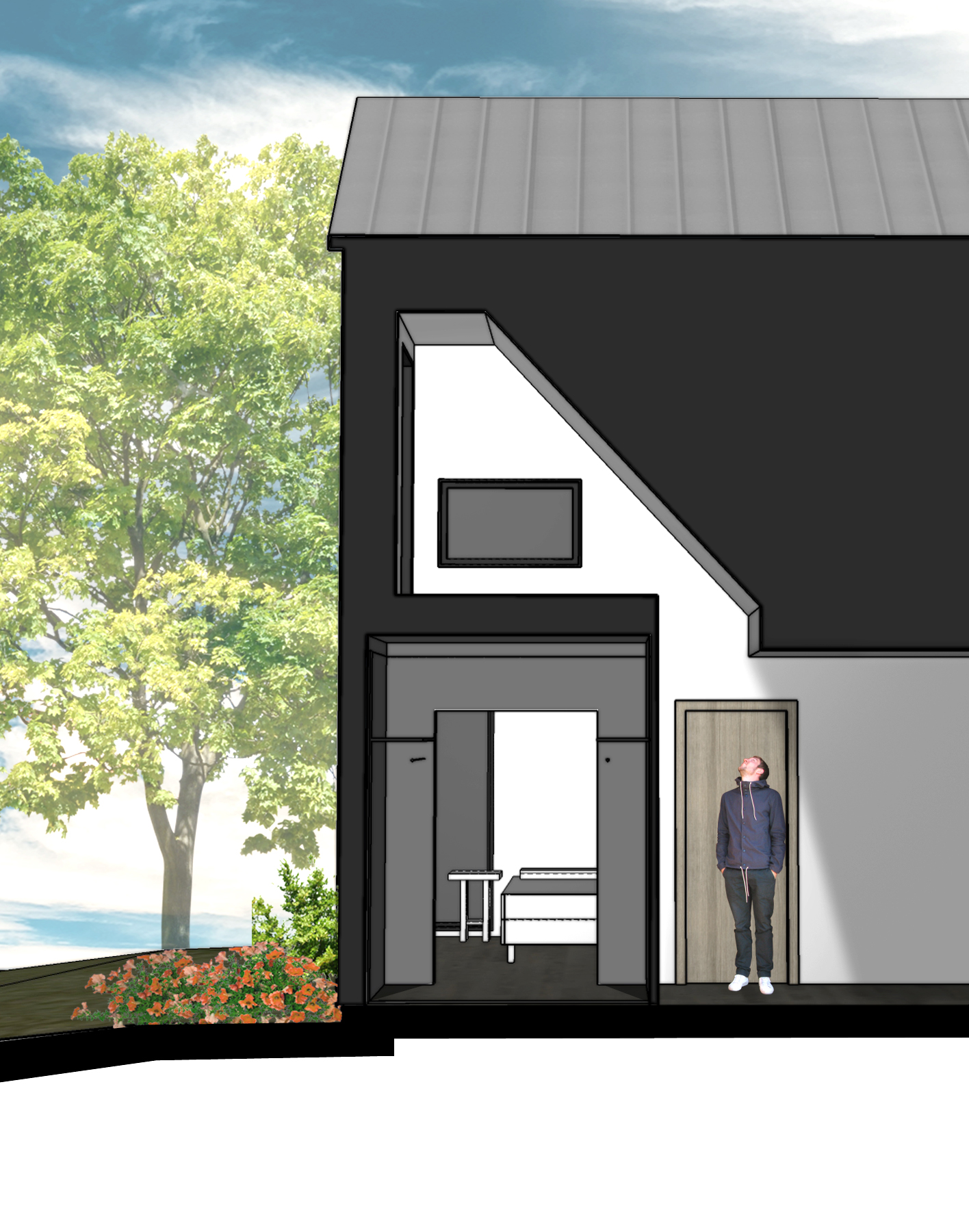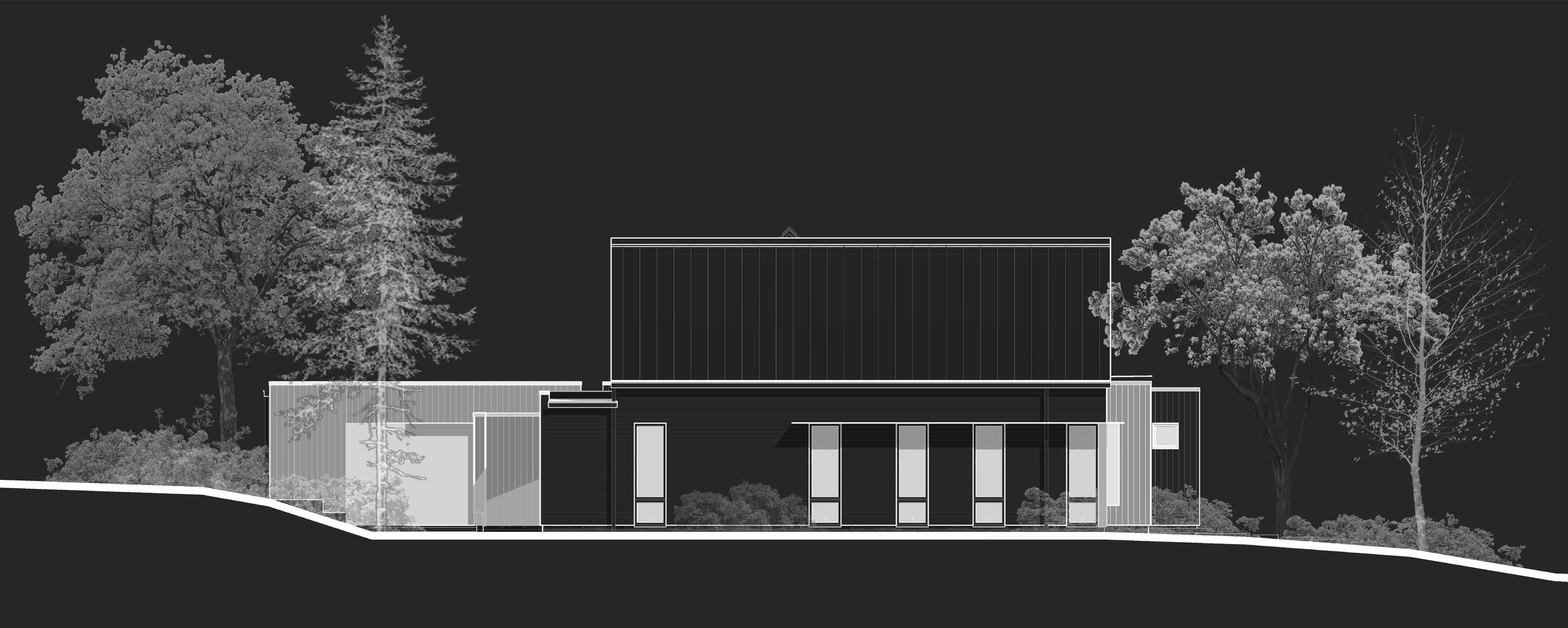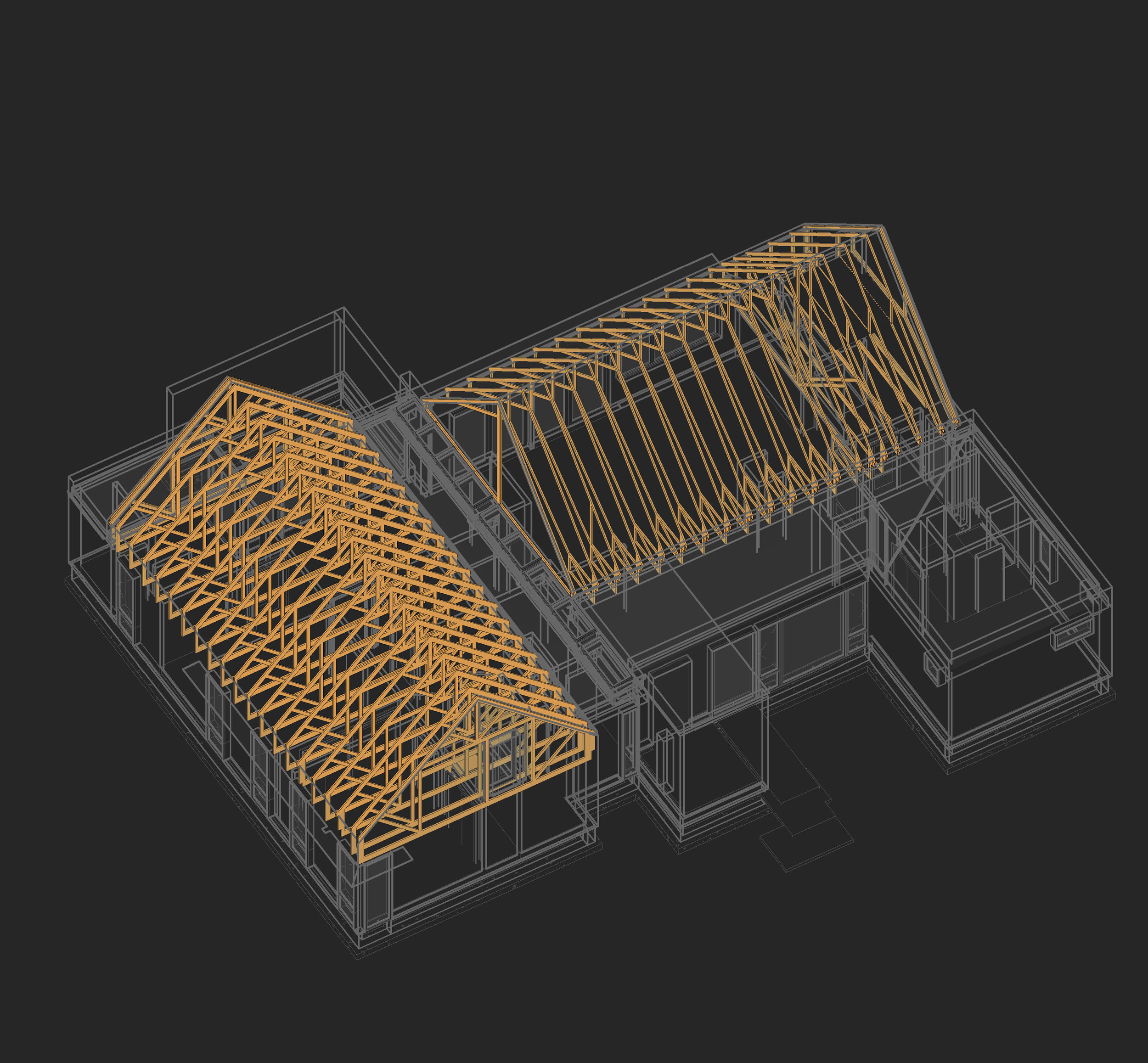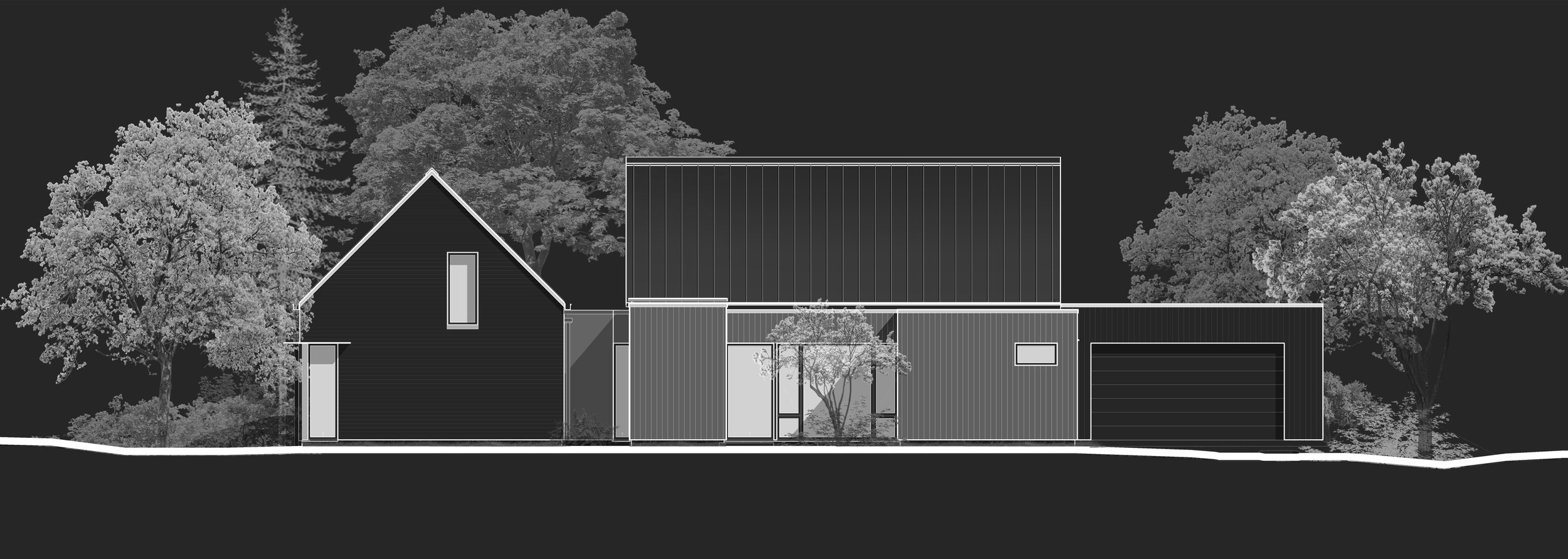
Modern Farmhouse
Bellevue, Washington 2018
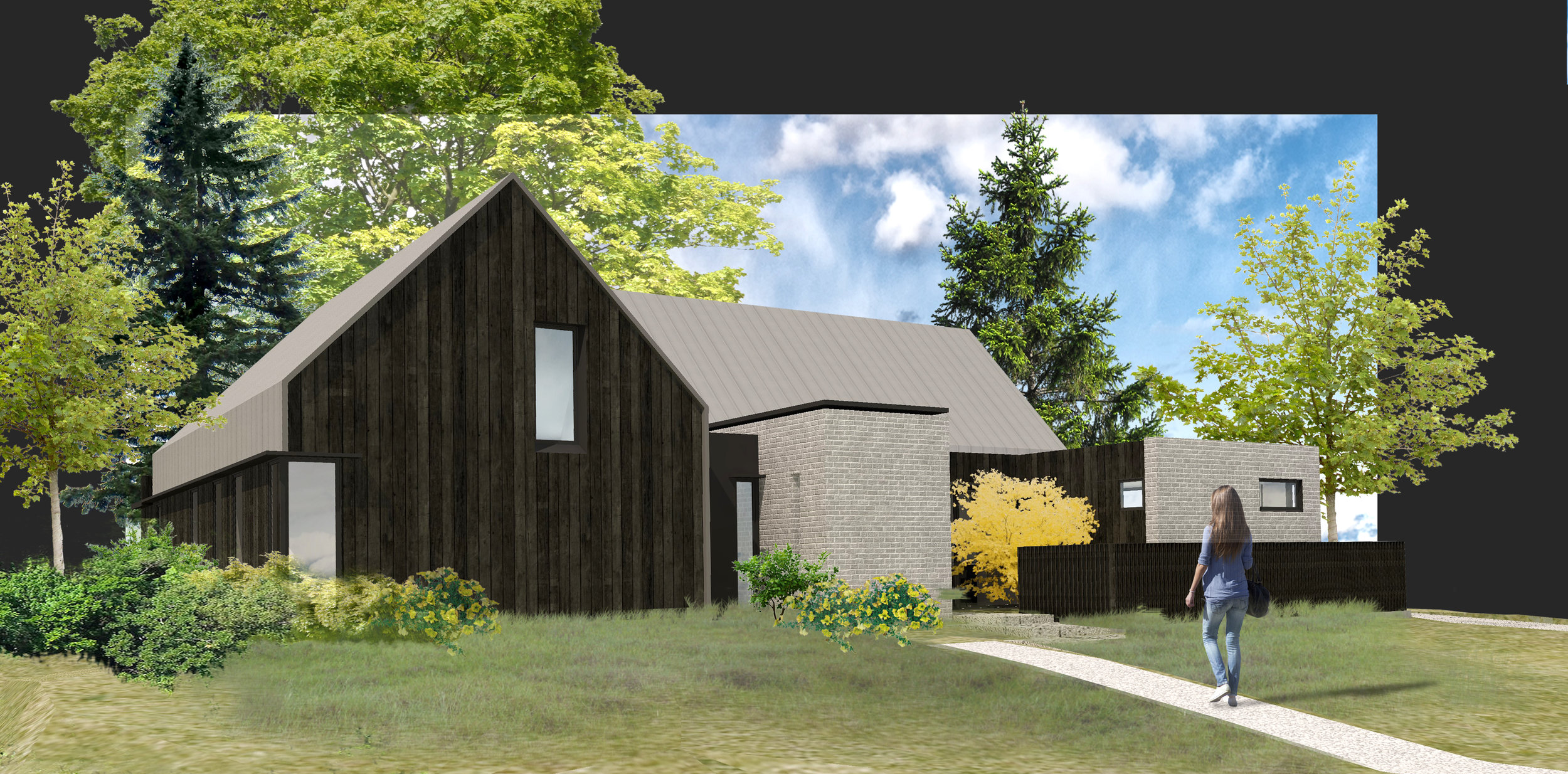
Modern Farmhouse
Located in Bellevue, the owners came to us with the desire to create their forever home. The residence's concept was derived from the owner's past memories of houses they grew up in, as well as designing for their current family's traditions. The design became a space that reflects on the past while also creating new spaces for the future.
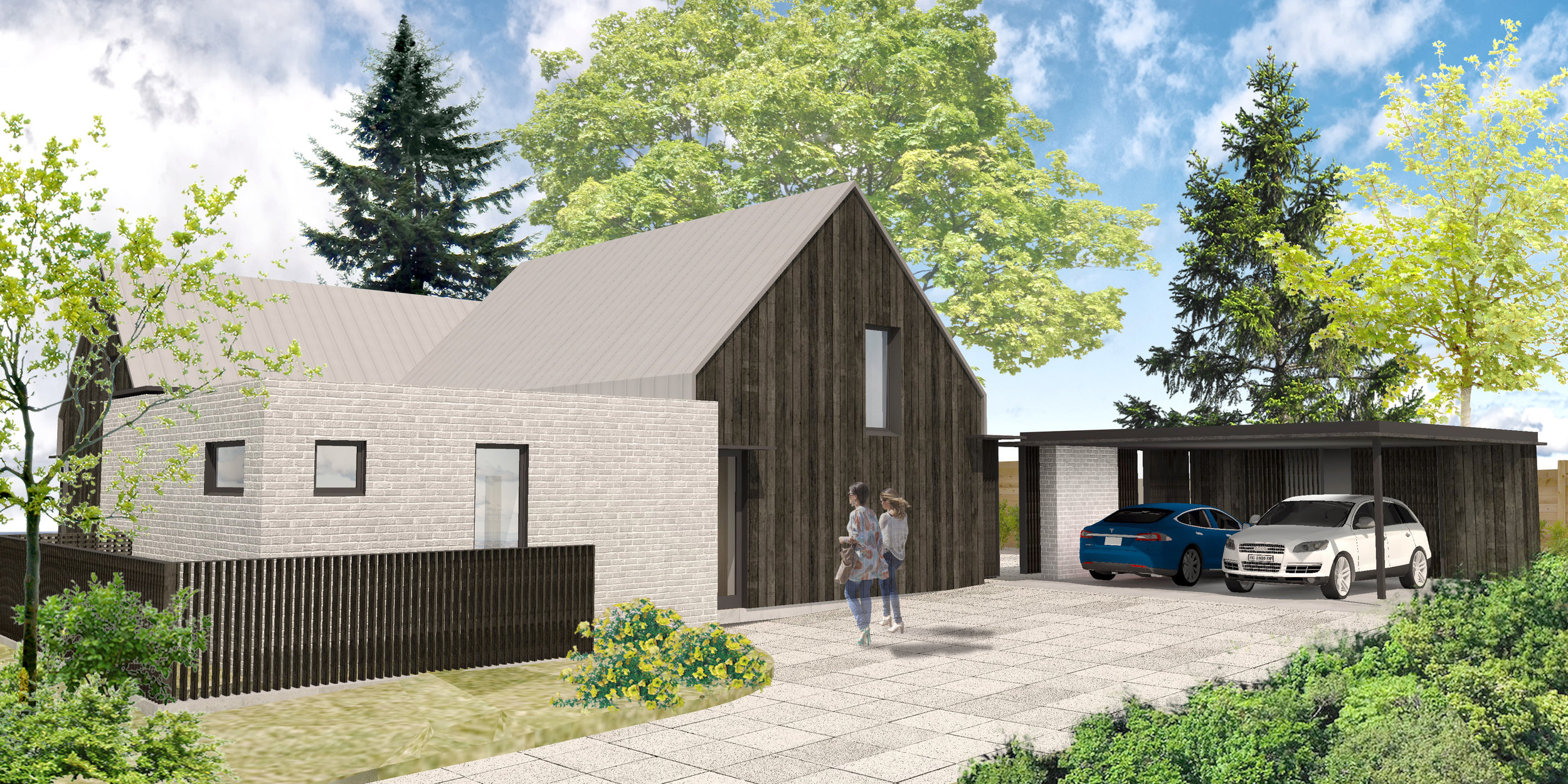
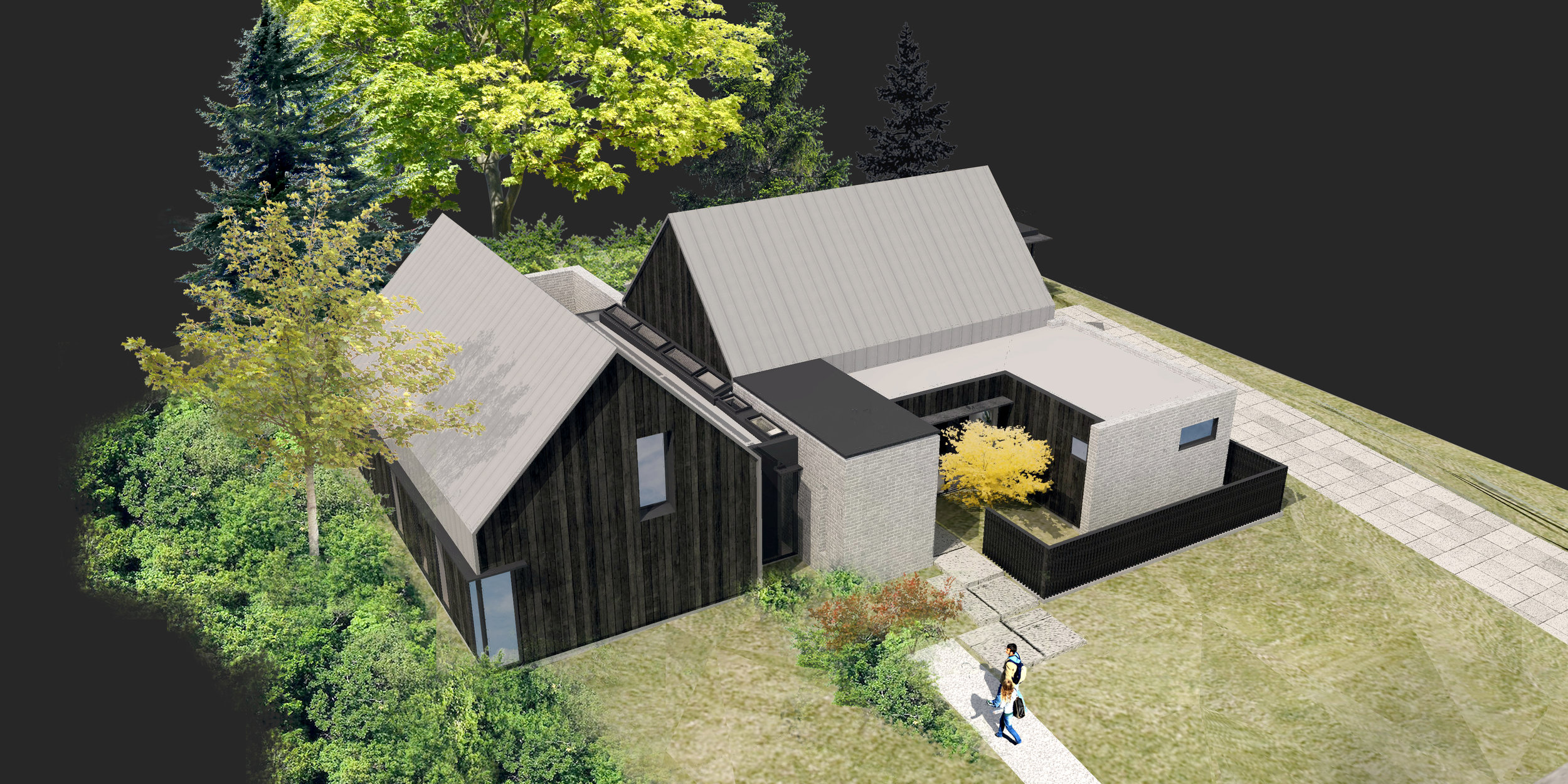
Two Walls
Expanding on the concept, two brick walls are utilized as elements which weave through the residence and ground the design to the site. Brick is specifically chosen for its timelessness quality and giving a sense that the home will ensure generations. From the exterior, the walls create private courtyards for the entry and the master bedroom. The walls also serve as a sheltering element, obscuring the residence's private areas from the public street.
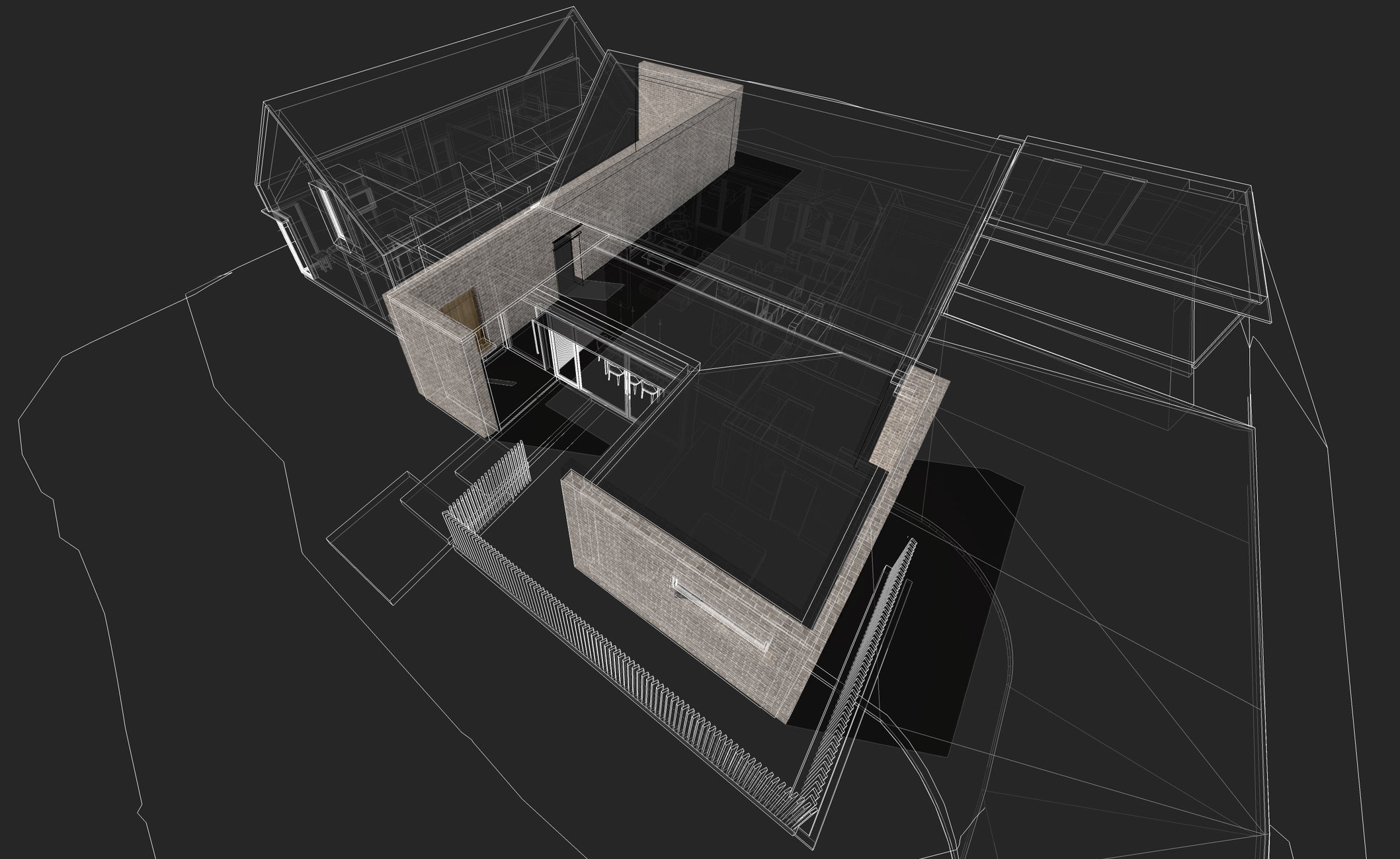

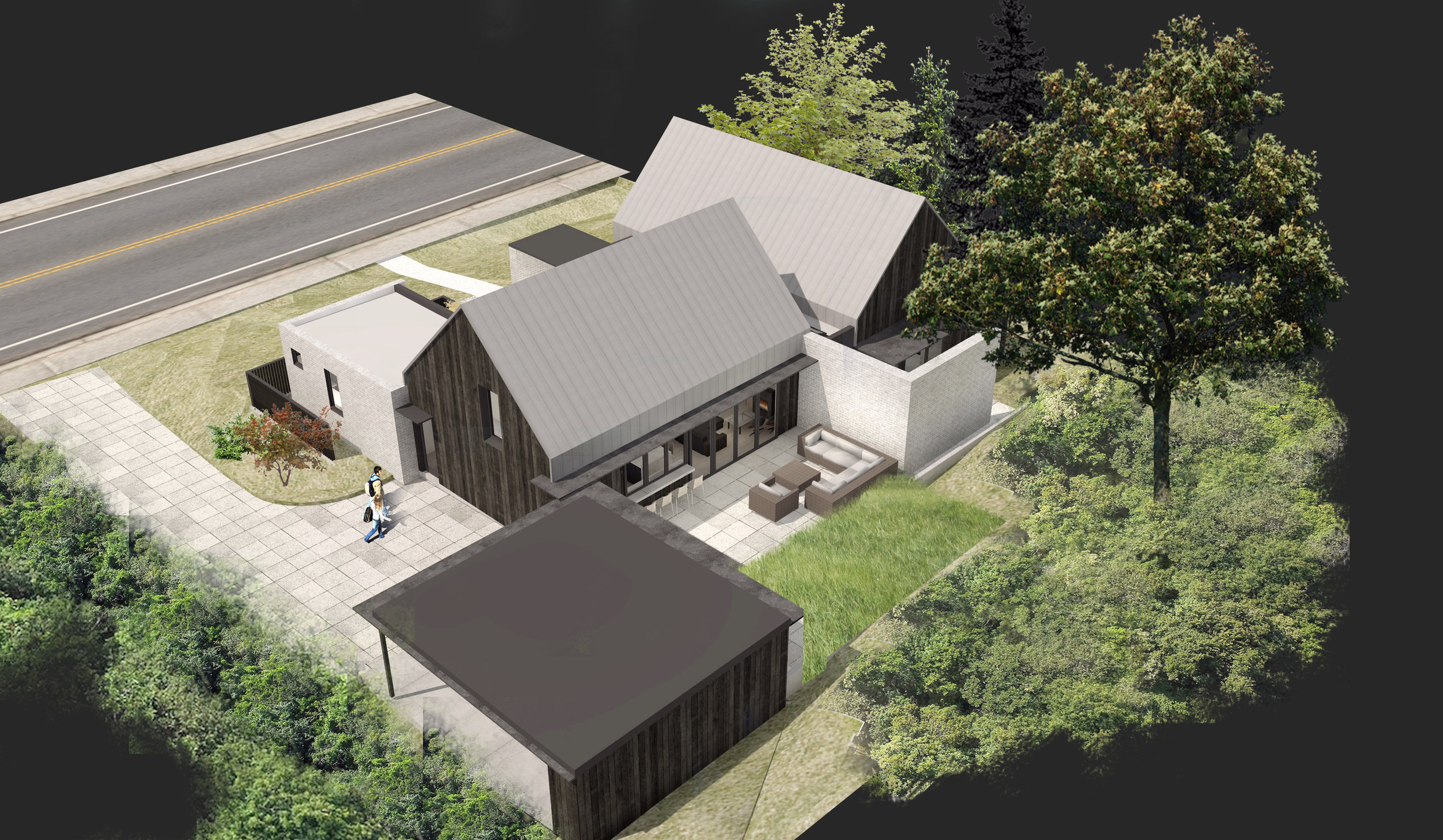
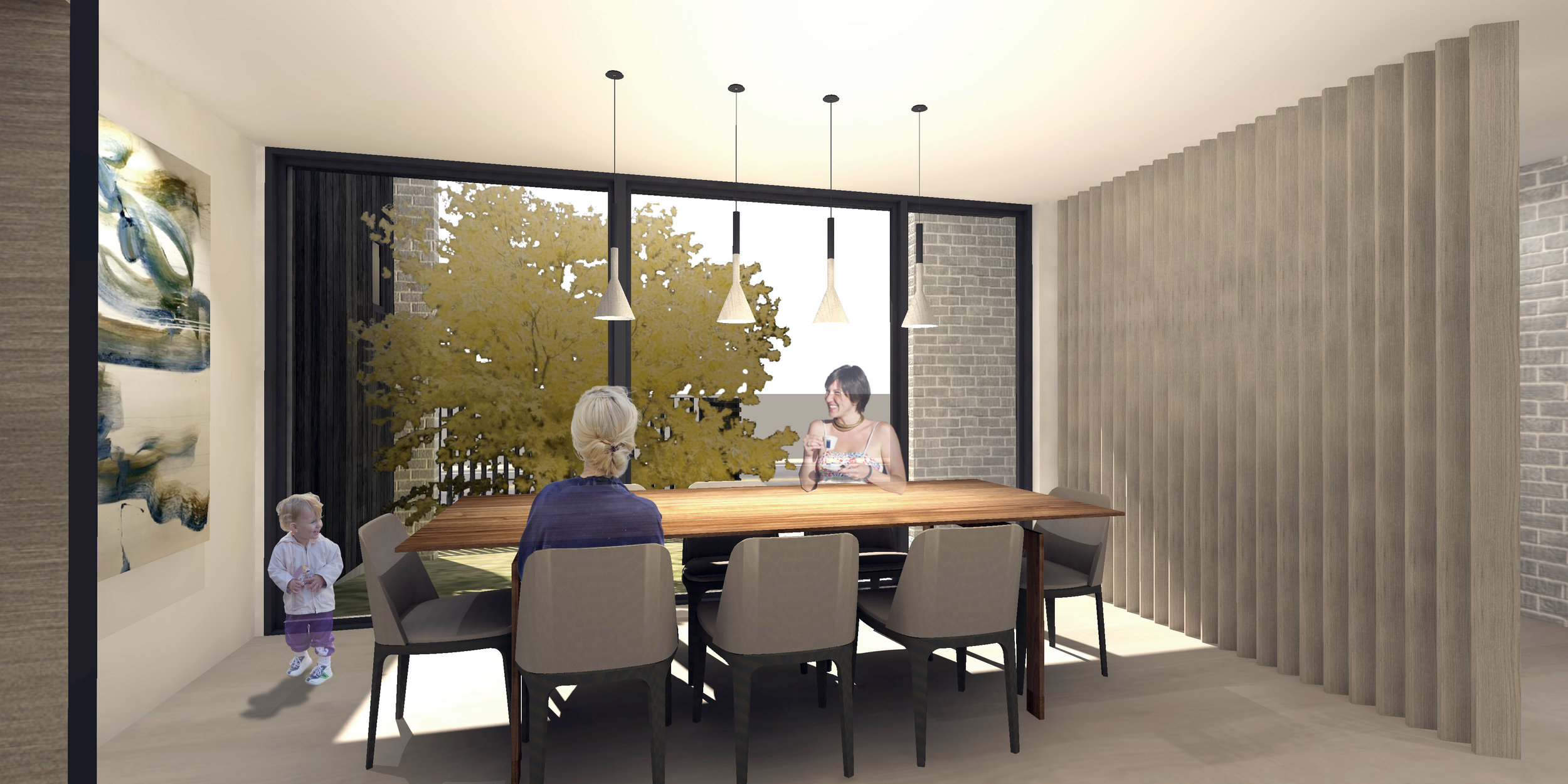
Private Courtyards
Private courtyards created by the brick walls allow a interior connection to nature while also allowing natural light to fill the spaces. Japanese Maple trees give each room a an element of time as each tree changes with the seasons.
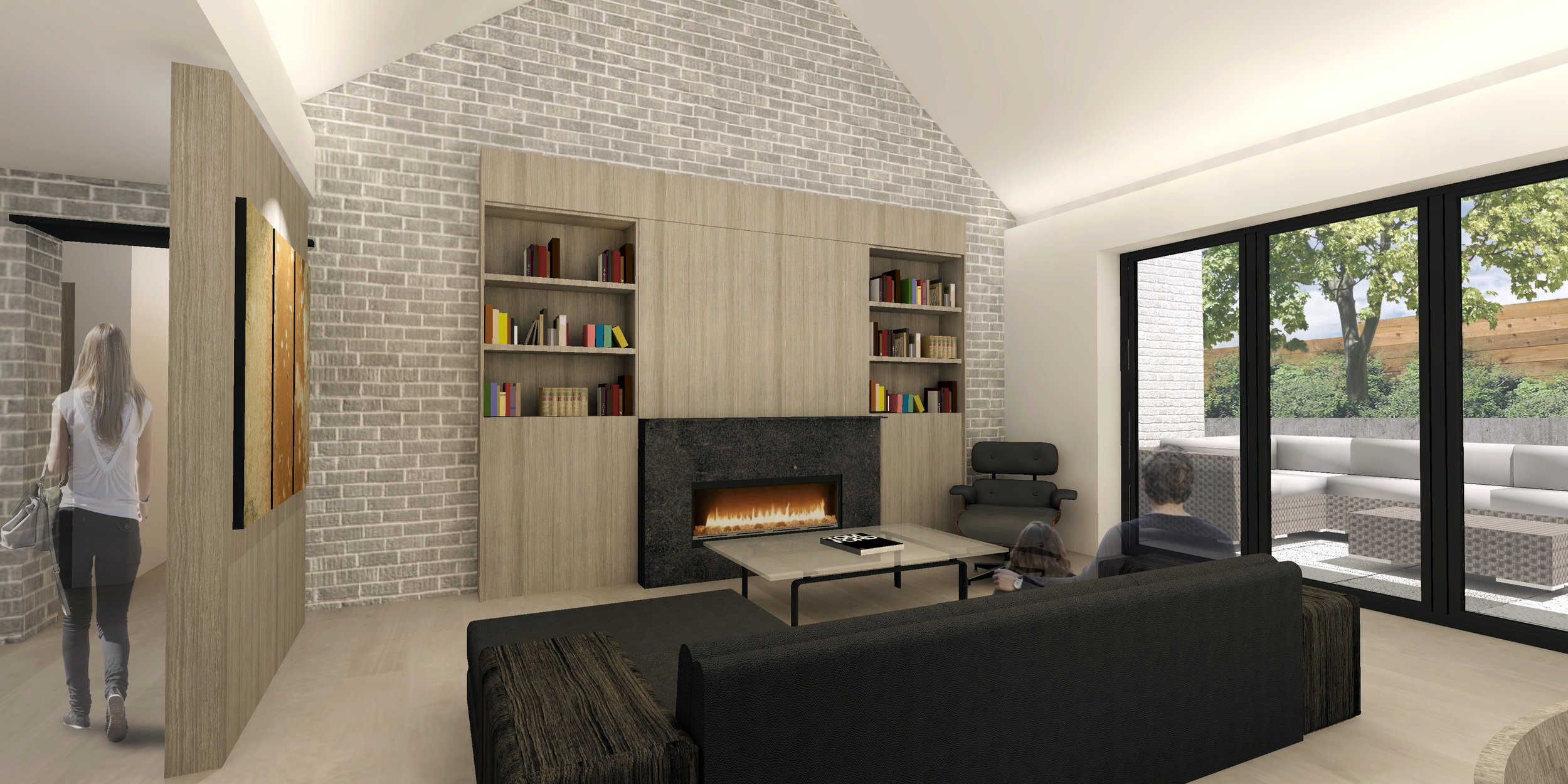
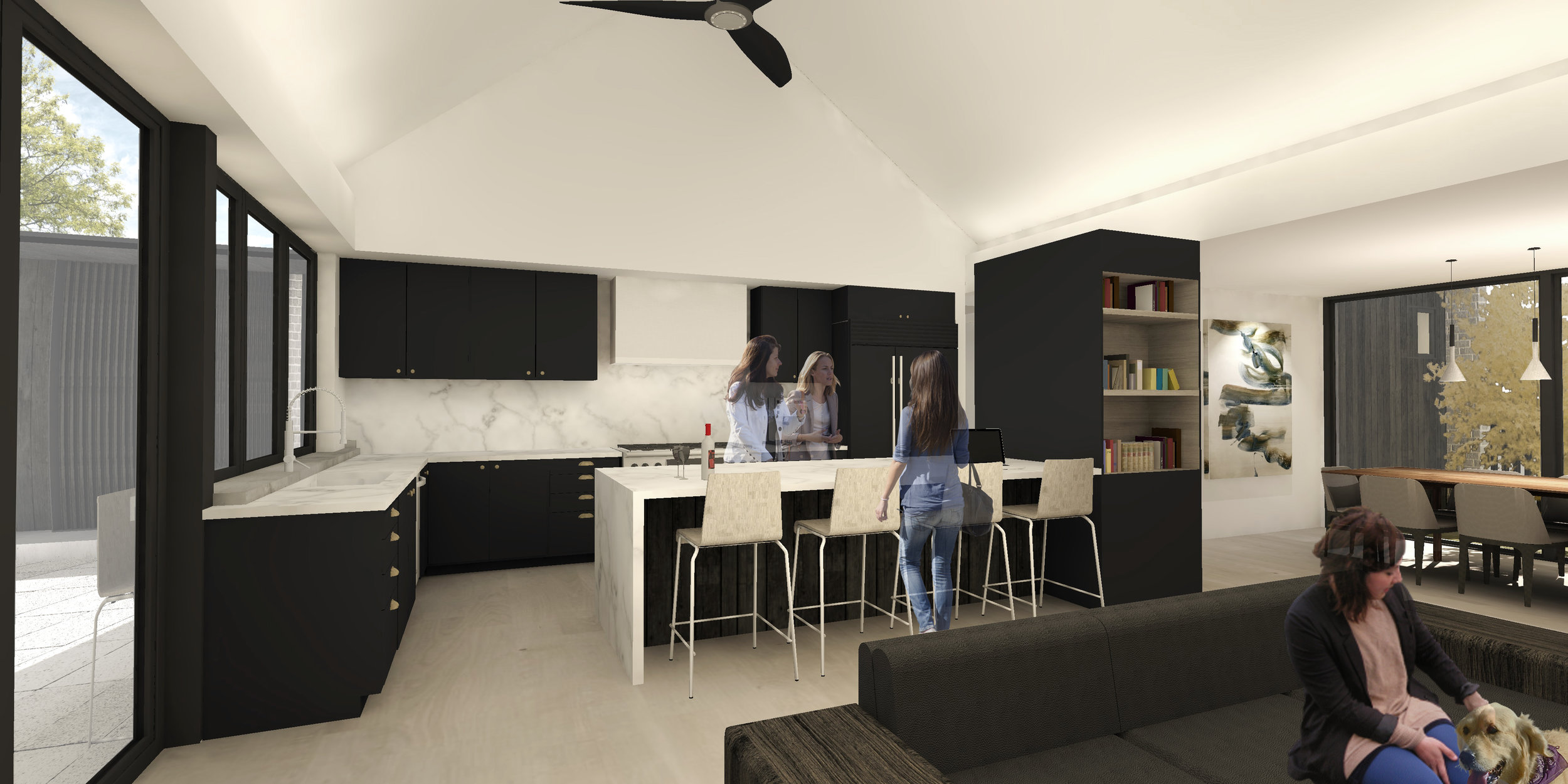
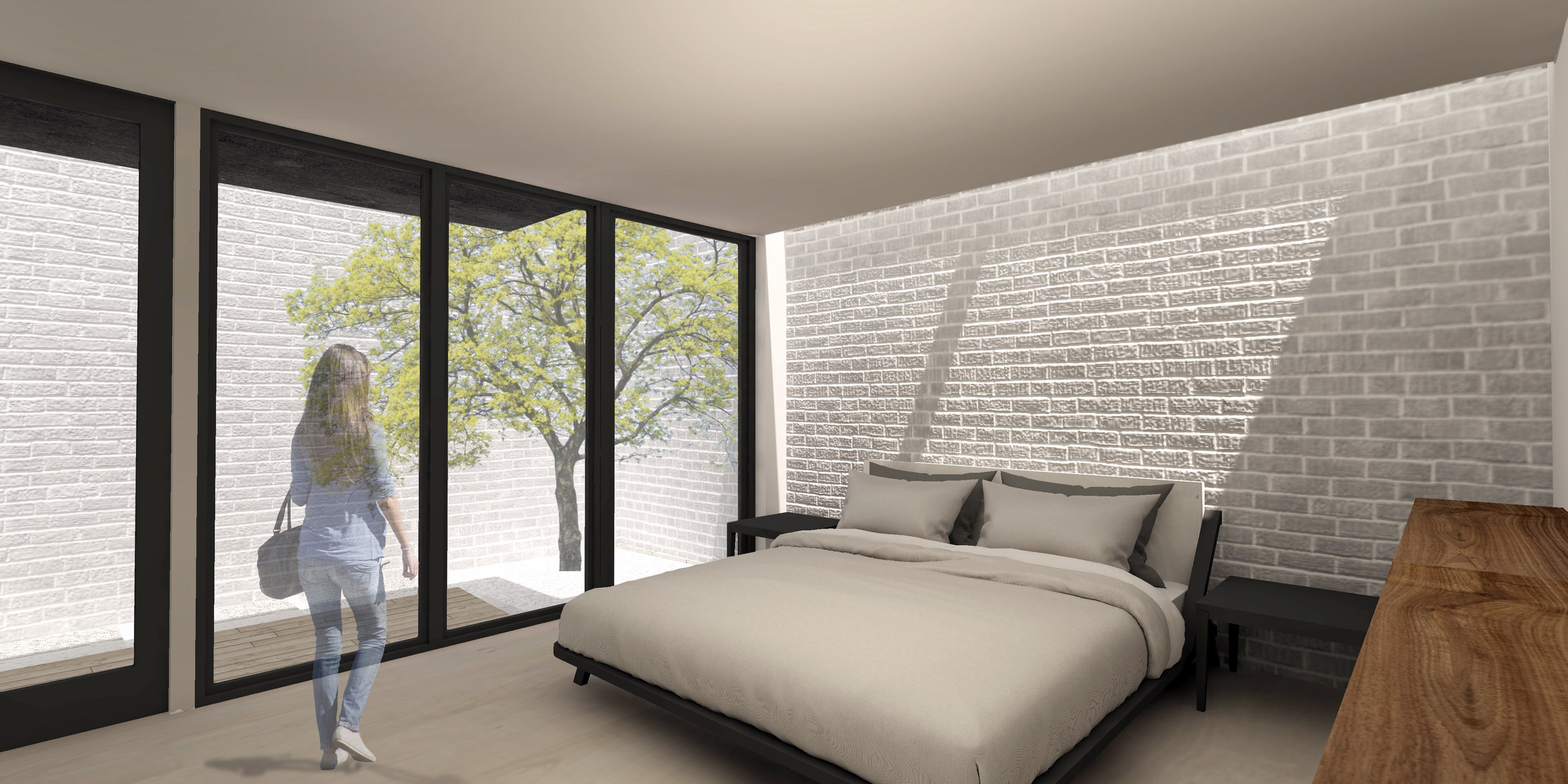
Natural Light
Skylights are placed along the brick walls to give an immediate sense of time as it passes throughout the day. The light and brick texture also evokes strong memories tied to the past, present, and future of home.
