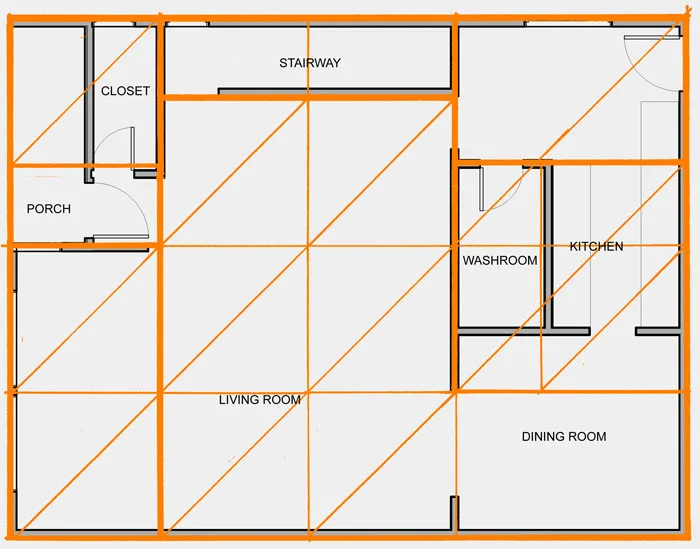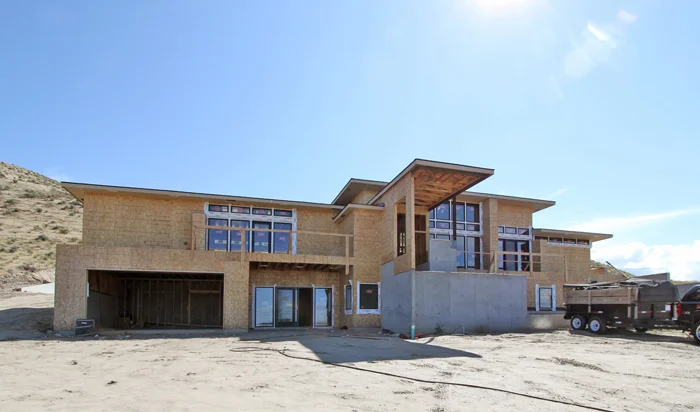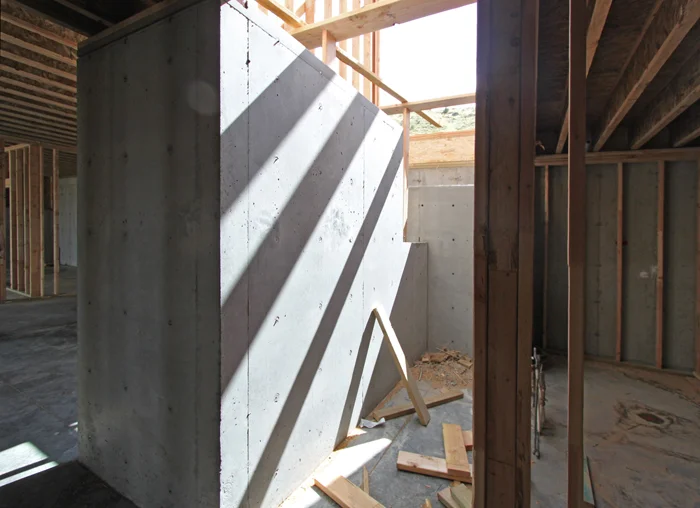This is the main floor plan of the house we featured in our May 25th blog post. We used the field measurements to create CAD drawings, printed them, and overlaid them with trace to find a geometric pattern. These patterns appear very often, especially in older homes with entire floor plans based strictly off of material dimensions. This plan uses an 8' grid with slight variations for tight or exceptional spaces. These variations conform to the golden mean, a ratio that occurs organically in many natural forms. We'll end this now because I could bore everyone to tears by writing endlessly about the golden mean.
Read MoreHere are a few update photos of the Badger Mountain House in Richland, Washington. The steel and concrete work is going well and we are looking forward to seeing some of the finishes start to go up soon. The view from the house of Badger Mountain and the Columbia River are pretty impressive.
Read MoreThis weekend joined up with a group of clients and consultants and took a tour of Islandwood on Bainbridge Island. We picked this destination because of its programmatic similarity to one of our upcoming projects -- they both have a strong focus on education, sustainability, and the dovetailling of the two.
Read MoreAs a lead-in to an upcoming project, we had the opportunity to walk through (and of course measure) a house slated for demolition. Built in 1914, the house was recently lifted onto a new foundation, when we're assuming the major plaster and flooring damage took place. The removal of the chimney left gaping holes in the walls and roof. This, coupled with years of neglect, blurred the lines between inside and outside in a very literal way.
Read MoreHere's a link to an excellent podcast on design in everyday life. The most recent episode features the collapse of the Tacoma Narrows Bridge.
Read MoreHere are a few progress photos of Badger Mountain from our recent trip to Richland...
Read MoreWe will be posting construction updates of Ballard Aperture throughout, showing not only progress but some of the items not normally seen at the finished stages. This allows friends, family, colleagues and potential buyers a sneak peek into how we approach design and construction. You will also get a good look at some of the advanced green techniques we will be incorporating to achieve both Energy Star and the 5-Star Built Green ratings we have targeted.
We recently completed another 5-Star duplex in the Judkins Park neighborhood that can be seen here... Lever Homes which followed many of the same principles, quality and ideas.
Both units are scheduled to be on the market late winter 2012 to first of 2013. We hope you enjoy following along.
Thanks!
First Lamp
Read MoreWe are honored that the Built Green Organization has chosen the Lever Homes as a case study project for the month of November. We were the feature project in the latest Built Green newsletter and you can find the article by clicking here!
Read MoreOpen house of Lever Homes is this Sunday (September 11) from 1 to 4. All are welcome and we will be there to give tours.
Thanks!
Taylor and Kevin
Read MoreAs we approach listing we wanted to share some of the details from the interior of Lever Homes.
Read MoreFor the Lever Homes we chose to go with 100% site permeability. To achieve this we are using Turf Stone for the driveway that allows pockets of grass to grow between the pavers. For the open spaces we are using a product called eco-priora that allows water to penetrate into the ground between the pavers. By making the site permeable we are able to mitigate water from being carried into the storm water system. Below are a few pictures showing the finished look.
Read MoreWe wanted to share the countertop material we chose for Lever Homes called EcoTop. We are very happy with how it looks installed. Here is some additional information from the manufacture:
"EcoTop® is an FSC certified product, comprised of a 50/50 fiber blend of 100% post consumer recycled fiber and rapidly renewable bamboo fiber, then bound with a clear 100% water-based system. EcoTop® is a repairable/renewable surface with water absorption of less than 1%, making it impossible to permanently stain. This is a highly scratch resistant product that will withstand up to 360 degrees F."
Read MoreWe are getting close to completion on Lever Homes and wanted to share how some of the finishes are turning out. Below are some images and descriptions of the Strand Bamboo, tile work and deck railing.
Read MoreFor Heating and Cooling the Lever Homes we chose to go with Ductless (Mini-Split) Heat pumps. They have many advantages over traditional forced air systems that make them a perfect fit for this project. First and foremost, they are up to 3 times more efficient than the most efficient furnaces on the market, and do not lose any of their energy through "duct-losses". They also come with head units that are individually controlled with thermostats and remote controls that allow for zoning. That way each level can be adjusted accordingly. Below is a picture in the Master Bedroom of the front unit. We recessed all of the units into wall niches to make them appear more built into the project.
Read MoreHere are a few shots of the exterior siding 90% complete.
Read MoreBelow is a quick outline of the steps we are taking to increase the thermal performance of our building envelope in a few key tight locations. We will post additional pictures soon on how we are addressing the rest of the walls. With the help of our insulating contractor, we are building the tightest, most energy efficient building envelope that our means will allow.
Read MoreWe wanted to show some of the lengths we went to for the sake of quality. Below are some images of the cedar staining shop we set up in the living room of the large unit at Lever Homes. We did all of the staining indoors and built a custom rack to allow the stain to dry out of the elements. We are thrilled with the end product and the consistency of the stain.
We will have images of the siding installed next week.
Read MoreWe are happy to announce that framing is complete on the Lever Homes project. Now that the roof is waterproofed, we're running a race against the impending snow storm to get all of the windows installed so the interior can begin drying. We are in the process of selecting interior and exterior finishes and look forward to posting more updates soon.
Read MoreFirst Lamp wants to welcome the newest member of the design team, Mandy Callaway Interiors. Mandy is assisting us in the interior design of the two homes. We are excited to have her involved and look forward to what her talents and experience will bring to the project.
Her work can be viewed at mandycallaway.com.
Read MoreThursday was a big day for Lever Homes -- we received and erected the steel beams that will support the upper two levels of 1118 - the one bedroom studio. Things went very smoothly, with all of the pieces fitting into place perfectly in about half of the time we expected. A few finishing welds on Monday will put the trickiest structural stuff behind us - a necessary move to maximize room on site for parking and private yards. We should be wrapping up framing within the next couple of weeks, so expect to see windows before long.
Read More














